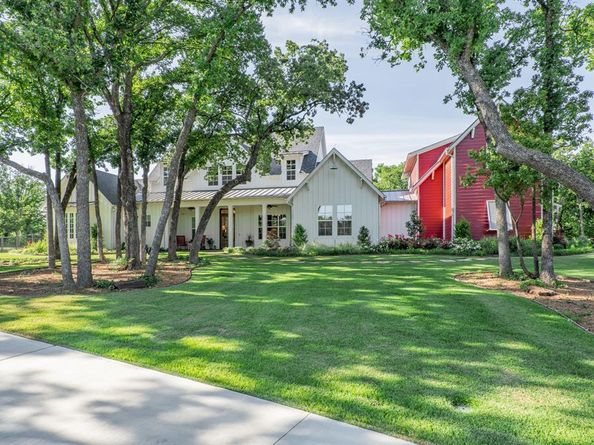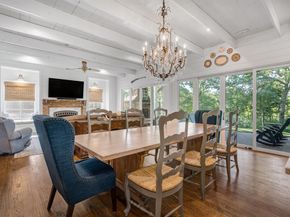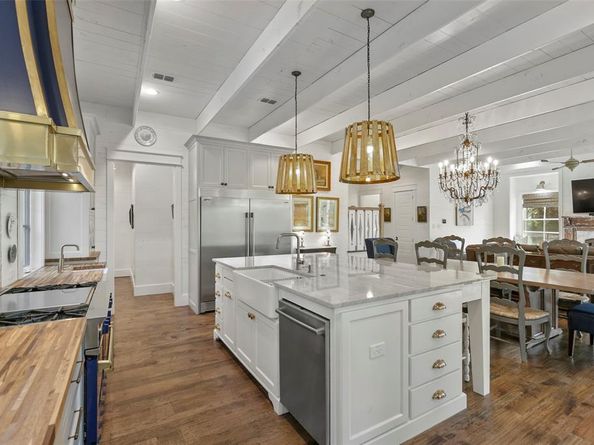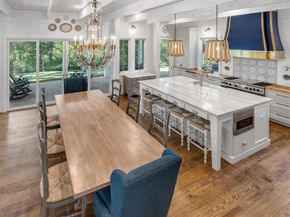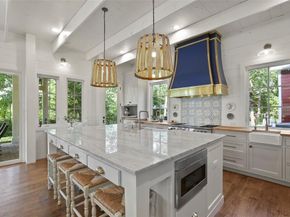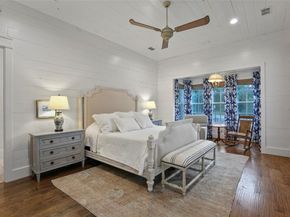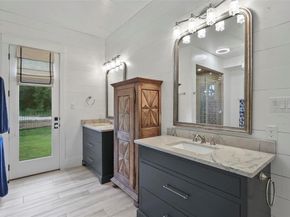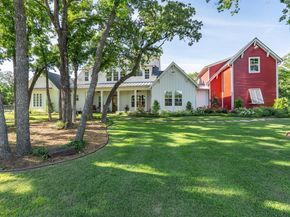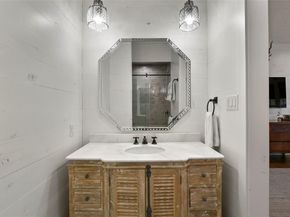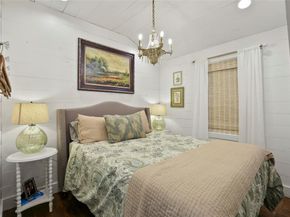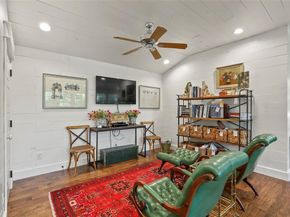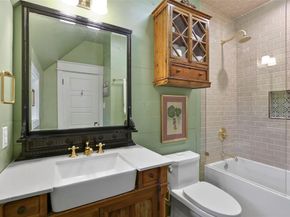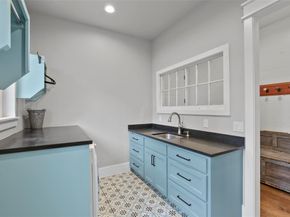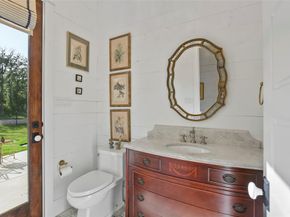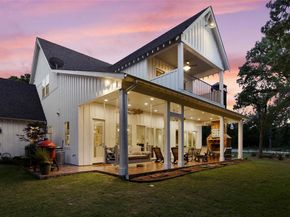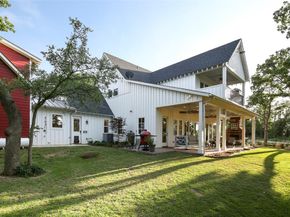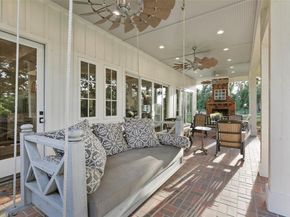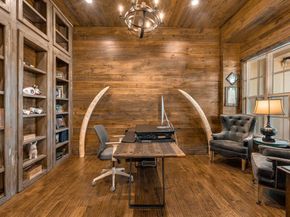Tucked away on a scenic 2.4+ acre lot in the heart of Argyle, this custom-built Georgia farmhouse was thoughtfully designed by Estates by Design Inc., a trusted name in luxury homes for over 20 years.W mature trees,a circle drive,and a welcoming front porch,the home’s curb appeal is as timeless as its craftsmanship.Property is hilltop w views that last for miles.There is space to add a shop,second garage,pool and so much more.Inside, hardwood floors carry throughout the main residence and private guest quarters,setting the stage for high-end finishes and refined details at every turn.W 11' ceilings and the flexible layout the home is light and bright w an abundance of windows for views of the property from every room.The home includes two bedrooms downstairs—featuring a serene primary suite and two additional bedrooms upstairs,each w its ensuite bath.A spacious game room w built-ins and a private balcony offers the perfect spot to unwind, entertain, or get creative.Above the detached garage, a full guest apartment awaits with a private entrance, kitchenette, living room, bedroom, and full bath—ideal for multigenerational living, visiting guests, or work-from-home versatility.The dedicated home office boasts custom woodwork and built-ins, while the heart of the home—an oversized gourmet kitchen—steals the show with two farmhouse sinks, a statement island with bar seating, an expansive walk-in pantry, and elevated finishes throughout. The open-concept living area flows seamlessly to the covered patio, complete with a cozy fireplace and porch swing, offering a peaceful place to watch the sun set over the treetops.Additional features include re-circulating hot water system for instant hot water, and energy-efficient upgrades throughout. Zoned to the highly acclaimed Argyle ISD and just minutes from local shops, dining, and entertainment, this one-of-a-kind property is the perfect blend of peaceful living and everyday convenience.












