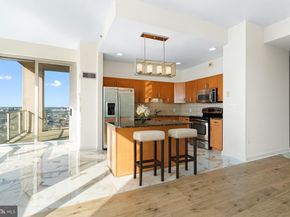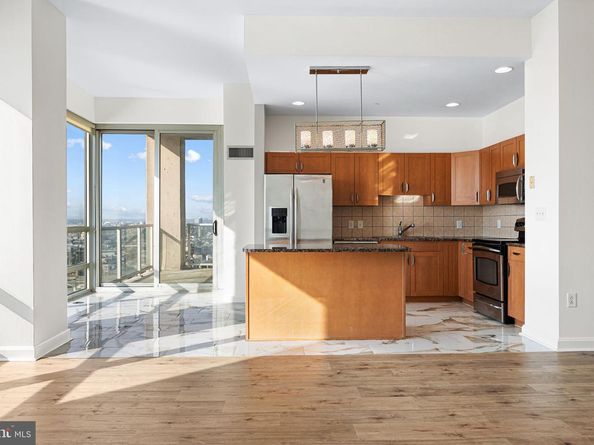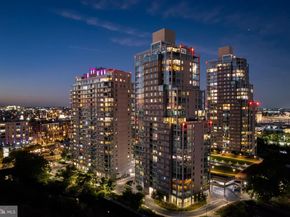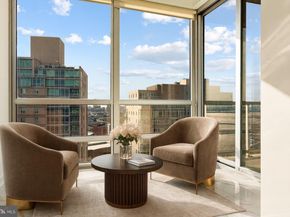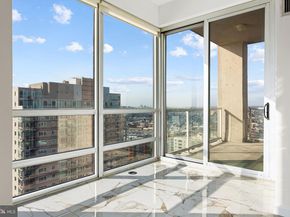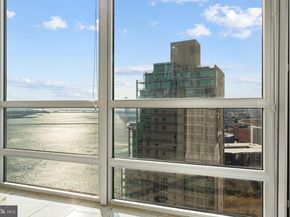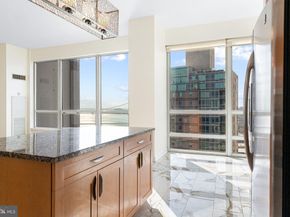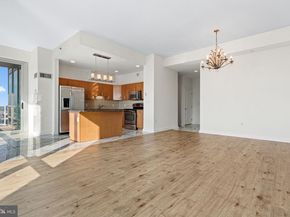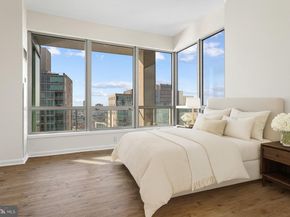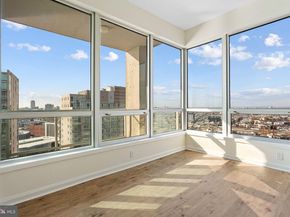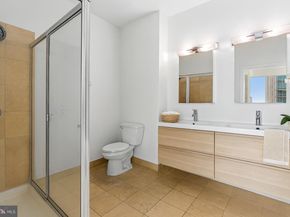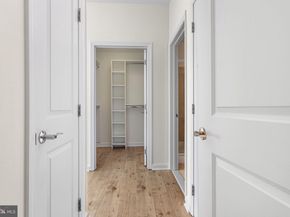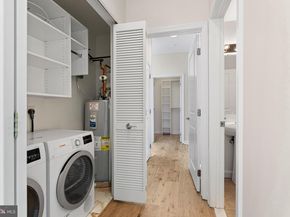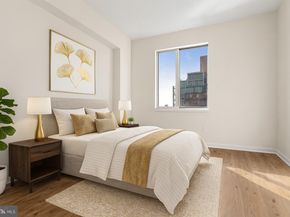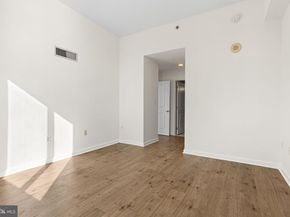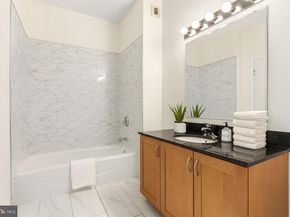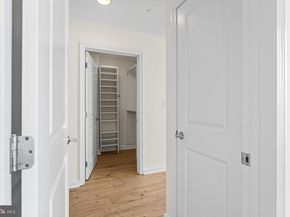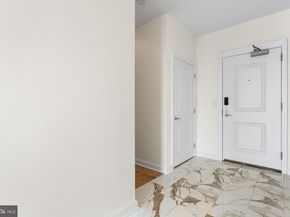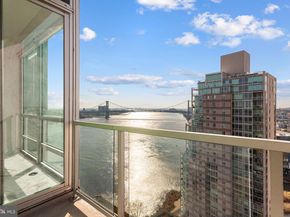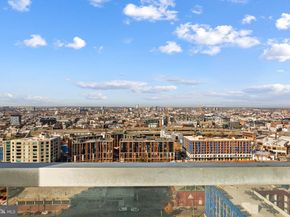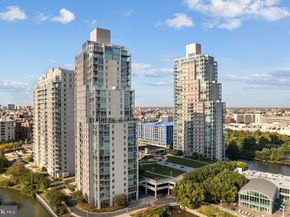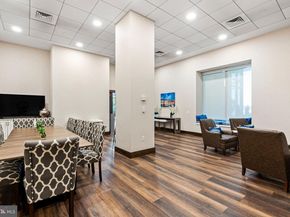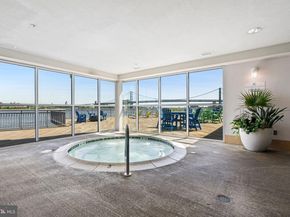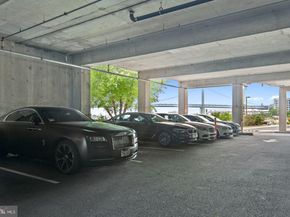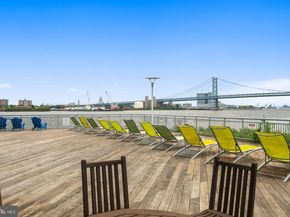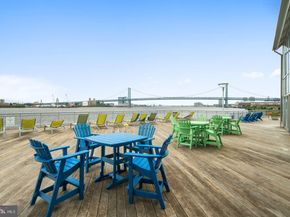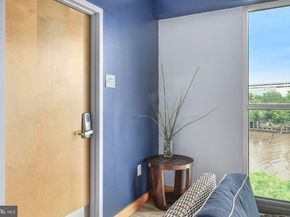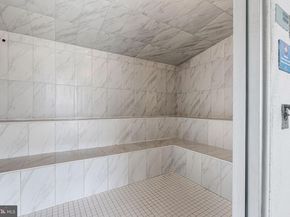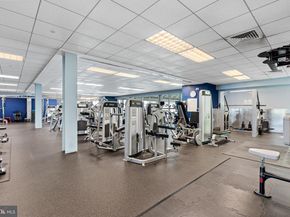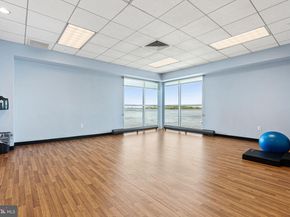Perched high above the Delaware River, this stunning Southwest-facing corner residence at Waterfront Square offers sweeping Benjamin Franklin Bridge, Delaware River, and City skyline views from every angle. R2203 Effortlessly blends bright modern interiors with a private balcony that captures some of the most dramatic sunsets in Philadelphia. The moment you enter, the home feels spacious, fresh, and refined, beginning with a striking foyer finished in glossy white-and-gold Calcutta tile that continues through the kitchen, dining area, den, and laundry zone—instantly elevating the home with a polished, luxurious aesthetic. From the foyer, the space opens to a grand living area wrapped in floor-to-ceiling windows that flood the home with sunlight throughout the day. Brand-new wide Hickory–style luxury vinyl plank flooring adds warmth and sophistication, running throughout the living areas and bedrooms in a seamless, modern flow.
The open kitchen enjoys exceptional natural light and is anchored by a large granite island ideal for dining or entertaining. Stainless steel appliances, rich wood cabinetry, and a full tile backsplash offer timeless functionality, while the Calcutta tile flooring gives the kitchen and adjoining dining space a crisp upscale feel. Just off the kitchen, a sunlit den enclosed in floor-to-ceiling glass creates a captivating nook for breakfast, reading, or a boutique-style sitting area—made even more dramatic by the uninterrupted river panorama directly outside the windows. Sliding doors lead to the home’s large private balcony, a standout feature offering incredible space for lounging, dining, and taking in breathtaking riverfront and skyline views. Whether enjoying soft morning light or unforgettable sunsets, this balcony truly extends the living space into the open air.
A spacious hallway leads to the laundry area, outfitted with Bosch appliances and generous built-in shelving. A conveniently located powder room enhances everyday living. Both bedroom suites are serene and generously sized, each enjoying its own walk-in closet, an additional reach-in closet, and a linen closet—providing exceptional storage rarely found in city condominiums. Combined with the dedicated coat closet at the entry, the home offers a total of seven closets, allowing for effortless organization throughout.
The primary bedroom is a true retreat, wrapped in five floor-to-ceiling windows that frame sweeping river and skyline views while filling the space with glowing southwest light. Its en-suite bathroom is a spacious four-piece design, featuring a double floating vanity, a large glass-enclosed shower, and a separate deep soaking tub surrounded by warm stone tile. The secondary bedroom also enjoys its own four-piece en-suite bath, mirroring the same generous proportions and clean, modern finishes.
Waterfront Square Condominium & Spa is Philadelphia’s premier gated waterfront community, offering 24/7 guard and gate security, concierge. Residents enjoy resort-style amenities including an indoor pool and hot tub with river deck, fitness center, sauna and steam rooms, massage suites, and community lounges. The three-level garage supports Philadelphia’s largest green roof, and landscaped gardens across 9.5 acres of manicured riverfront grounds. On-site management and an advanced closed-circuit security system ensure peace of mind, while Global Limousine shuttle service provides weekday transportation to and from 30th Street Station.












