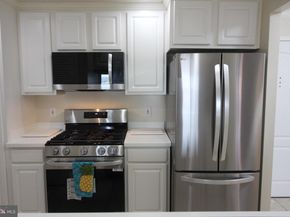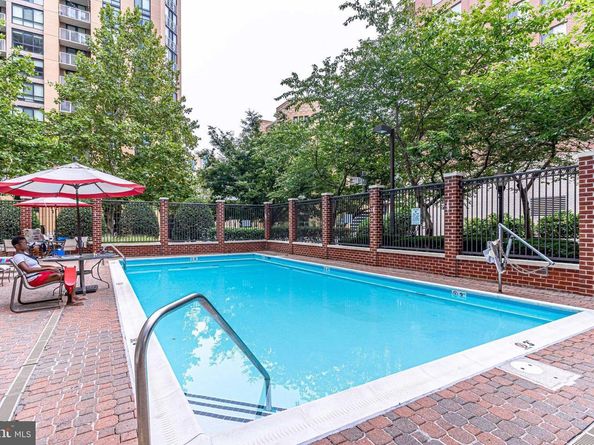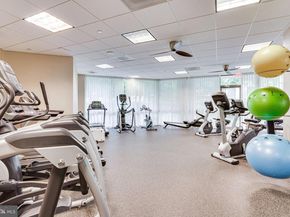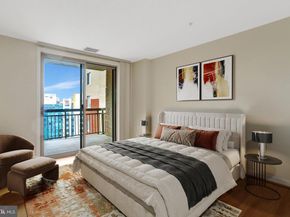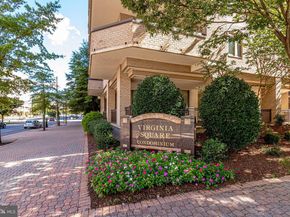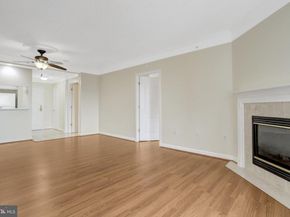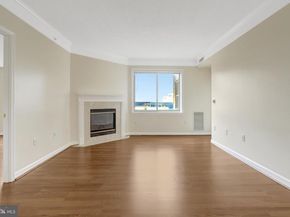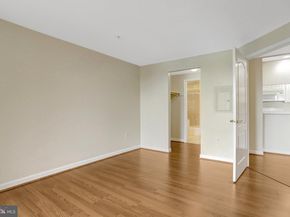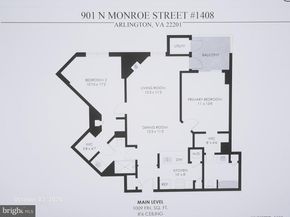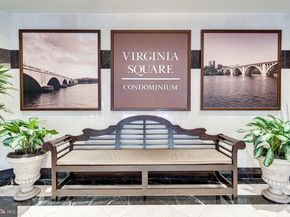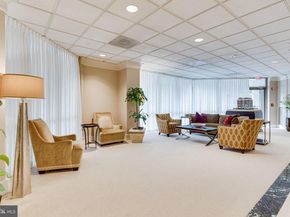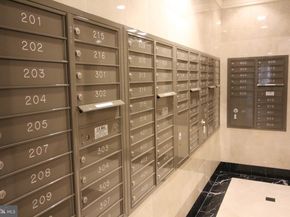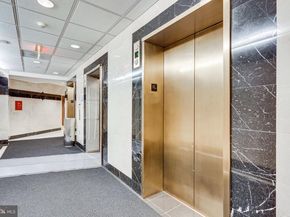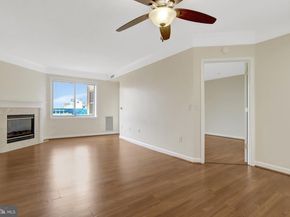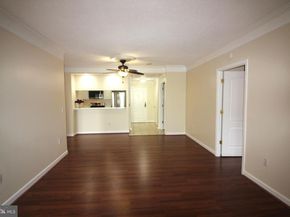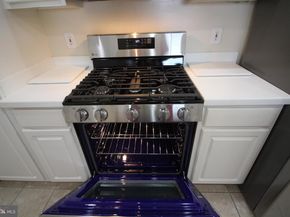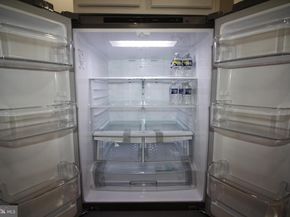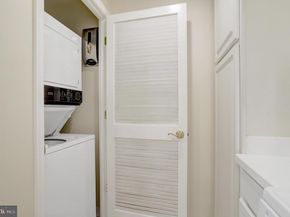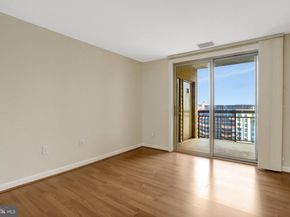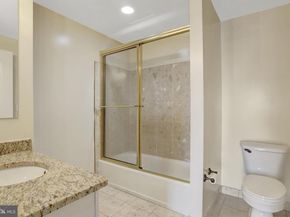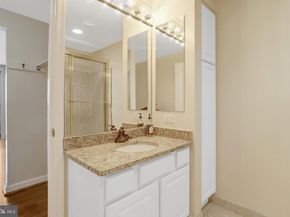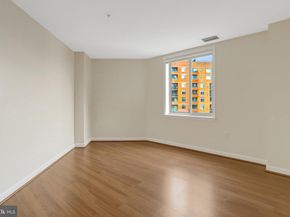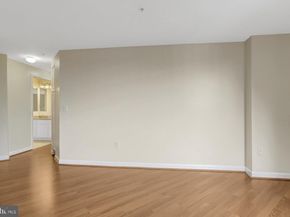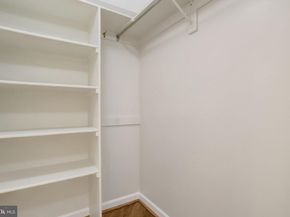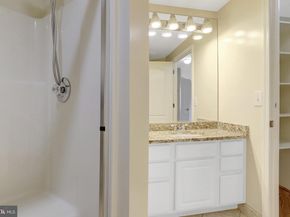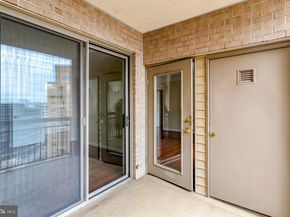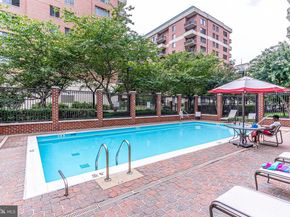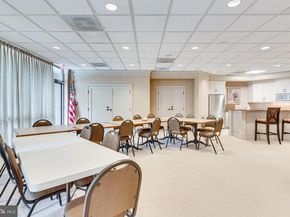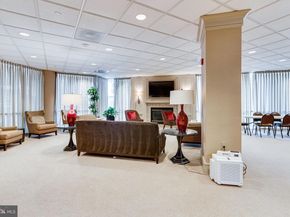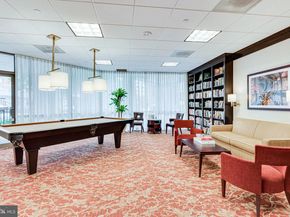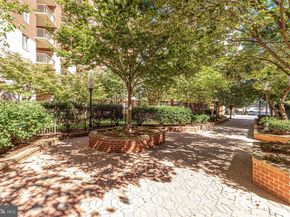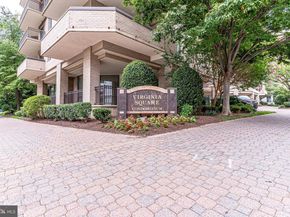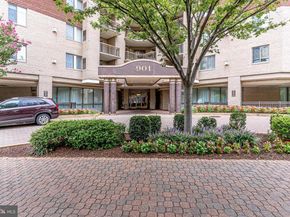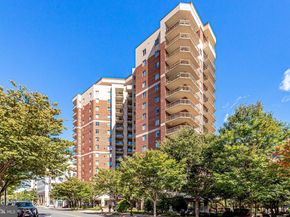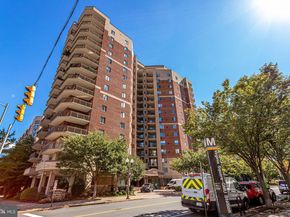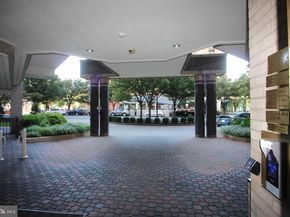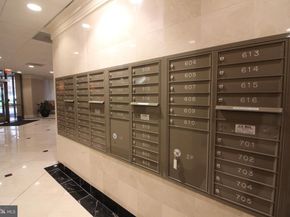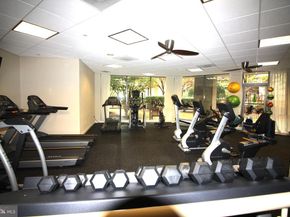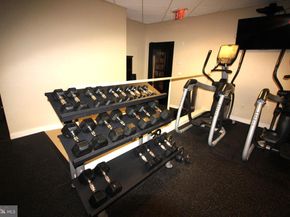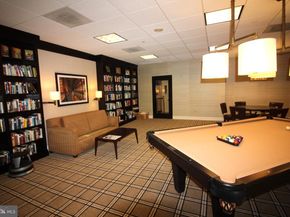BE THE FIRST TO USE THE BRAND NEW STAINLESS STEEL LG REFRIGERATOR, 5-BURNER GAS STOVE, DISHWASHER, AND MICROWAVE (INSTALLED MID-NOV 2025)! VIRGINIA SQUARE FEATURES NEWLY RENOVATED COMMON AREAS - COMPLETED NOVEMBER 15 - ALL WITH AN INCREDIBLY LOW CONDO FEE! YOU’LL FIND A LARGE FITNESS AREA WITH A WIDE VARIETY OF PROFESSIONAL MACHINES, FREE WEIGHTS, AND MORE! THE LIBRARY, BILLIARDS AND GAME ROOM IS OPEN FOR USE. NEW MAILBOXES, COMMUNITY INFORMATION DISPLAY, A PACKAGE DELIVERY AREA, MENS/LADIES DRESSING FACILITIES ARE NEAR THE BEAUTIFUL POOL AND FITNESS ROOM – YOU'LL SEE AND FEEL THE SENSE OF PRIDE IN THIS BUILDING’S PRESENTATION. YOU ALSO HAVE THE PATIO, OUTDOOR SWIMMING POOL, GRILLING STATION W/PICNIC TABLE, PATIO, AND MORE. WITH THE VIRGINIA SQUARE METRO LITERALLY ACROSS THE STREET, GARAGE PARKING, VISITOR PARKING, BUS ACCESS, CONVENIENCE TO MAJOR ROADS TO DC, TYSONS, MARYLAND, NATIONAL AIRPORT, THE PENTAGON, AND MORE – THIS GREAT LOCATION IS VERY HANDY. THE 1,009 SF UNIT FEATURES 2 SPACIOUS BEDROOM SUITES (EACH WITH AN ENSUITE FULL BATH), A COZY GAS FIREPLACE IN THE LIVING ROOM, A BALCONY ENTRANCE FROM BOTH THE LIVING ROOM AND OWNER’S SUITE, GREAT CLOSET SPACE, AND A LAYOUT THAT OFFERS DINING OPTIONS. YOU’LL FIND BEAUTIFUL MARBLE FLOORS, AND WELL-APPOINTED, UPGRADED BATHROOMS. THE WASHER AND DRYER ARE IN YOUR CONDO. THE GAS FURNACE WAS REPLACED IN 2016. YOU HAVE A LARGE DEDICATED STORAGE AREA, AND BIKE STORAGE IS AVAILABLE. WITH 3 SPACIOUS ELEVATORS, MOVING ABOUT THE BUILDING IS A BREEZE. YOU'RE IN A CONVENIENT AREA WITH MANY DINING CHOICES, SHOPS, PARKS, AND MORE IN THIS CHARMING PART OF SOUGHT-AFTER ARLINGTON, VIRGINIA.












