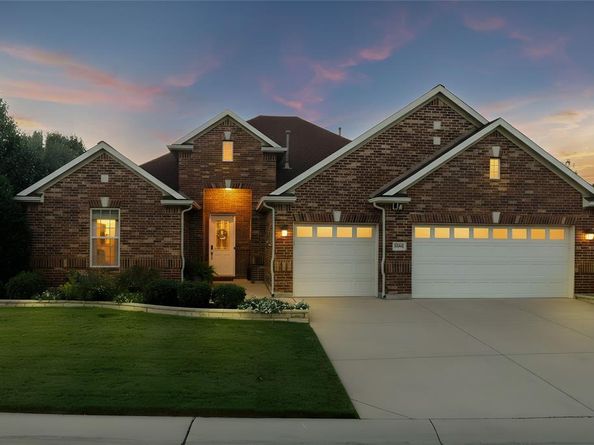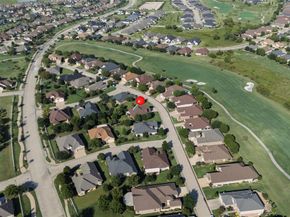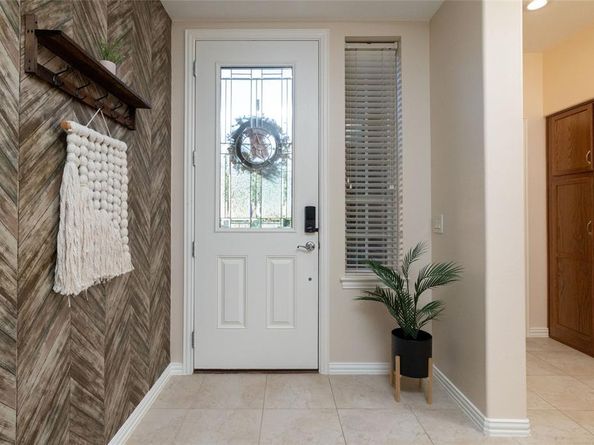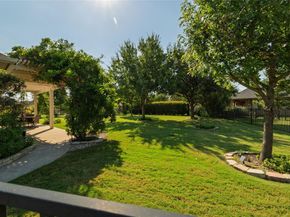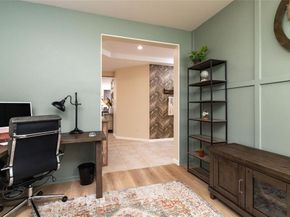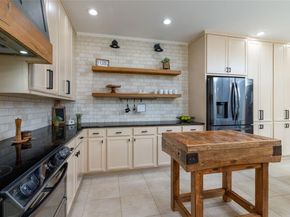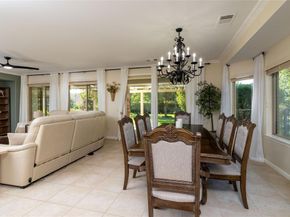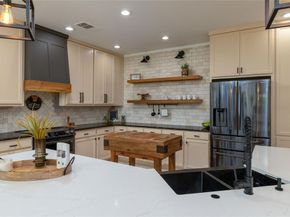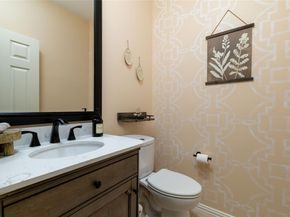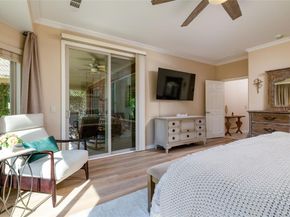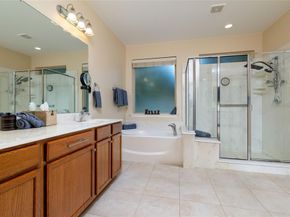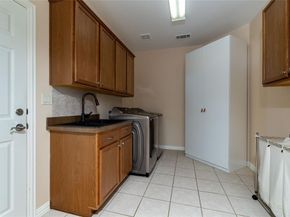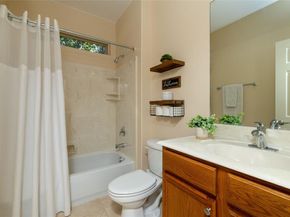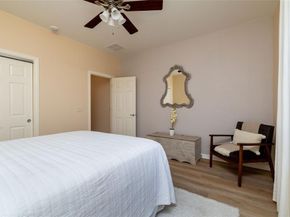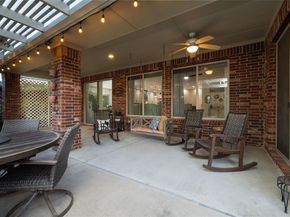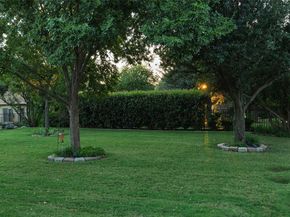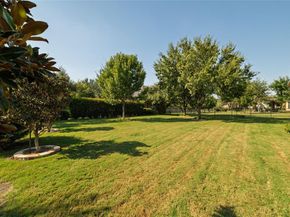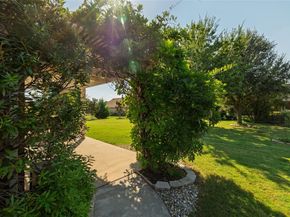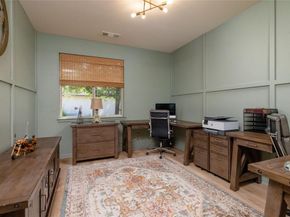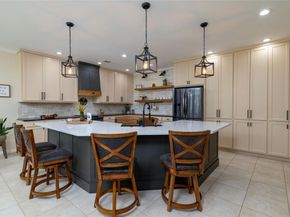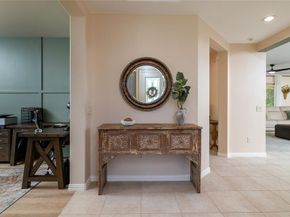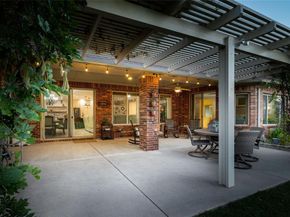Welcome to 9004 Freeport Dr, where farmhouse charm meets resort-style living in the heart of Robson Ranch. This stunningly upgraded Talavera floor plan offers 2 beds + den-office, 2.5 baths & 2,229 SF of beautifully designed space on a rare 0.4-acre lot, one of the largest in the community!
Step inside to find white oak LVP flooring and tile throughout, setting the tone for a bright & airy ambiance. Just off the entry, a spacious office with custom wall detailing & rattan blinds provides the perfect workspace, den or 3rd bedroom. The open-concept living area is a showstopper, with a wall of windows, shades, and sliding doors that frame the lush, tree-lined backyard. The completely reimagined farmhouse kitchen is a dream: beige cabinetry with sleek black hardware, floating honey oak shelves w accent lighting, and stunning two-tone countertops in quartz & granite. A wrap-around island with breakfast bar seating anchors the space, complemented by multi-tone tile backsplash, double ovens, and floor-to-ceiling cabinetry for maximum storage. The oversized dining area with surrounding window views flows effortlessly from the kitchen, making it perfect for entertaining.
The expansive light-filled primary suite is a private sanctuary with bay window & sliding door to the back patio, while the spa-like ensuite bath offers a soaking tub, walk-in shower, and dual vanities for everyday luxury. Retreat to your backyard oasis where a breathtaking pergola shades an oversized patio, perfect for enjoying morning coffee or hosting under the stars. Surrounded by mature trees & vibrant landscaping, this tranquil space is truly unmatched.
Additional highlights include a large laundry room w sink & cabinetry, plus an insulated 3-car garage. Enjoy the exceptional lifestyle of Robson Ranch: championship golf, fitness center, resort-style pool, pickleball, tennis & more. Brimming with charm, this exquisite home delivers comfort, style, and a rare outdoor space in one perfect package!












