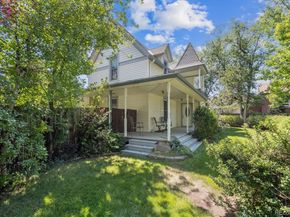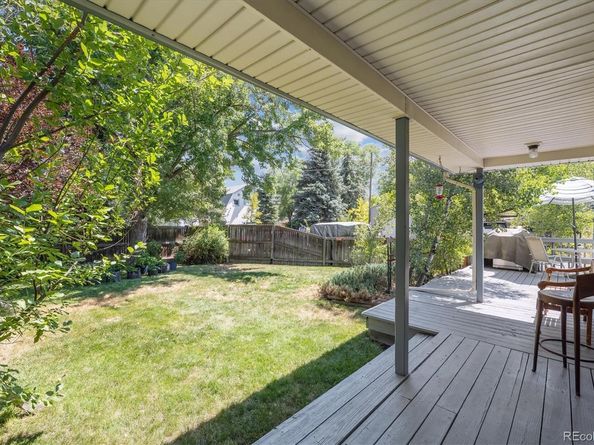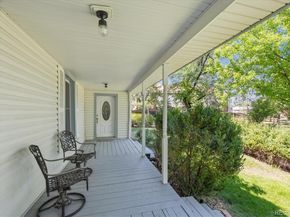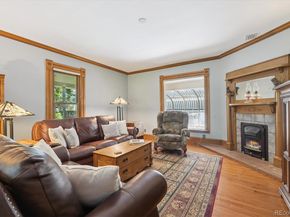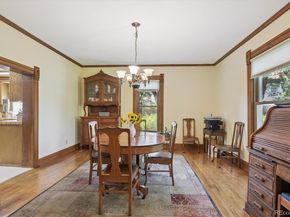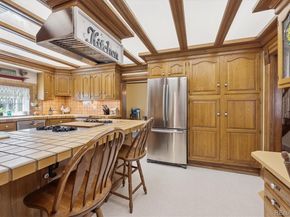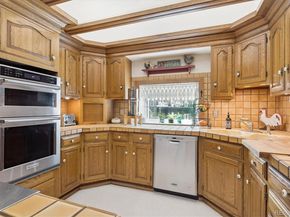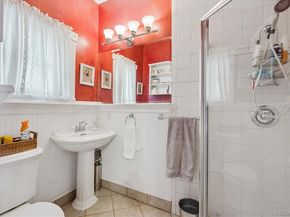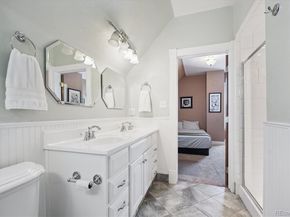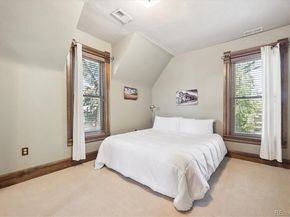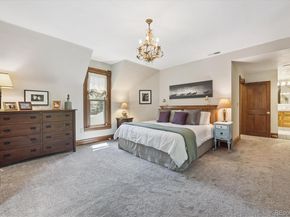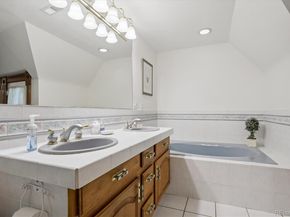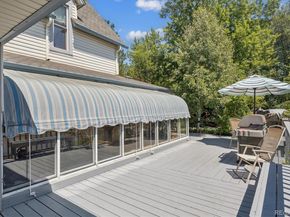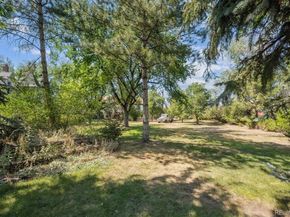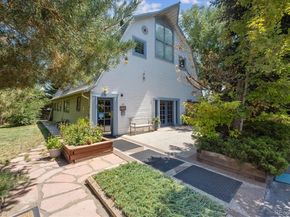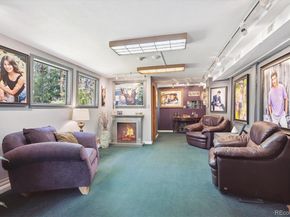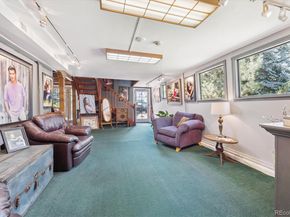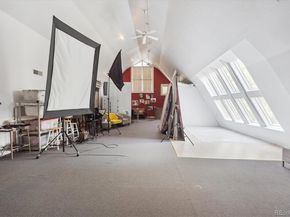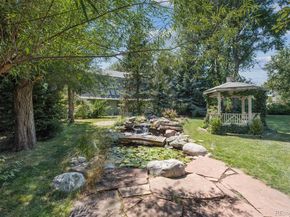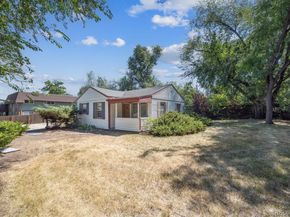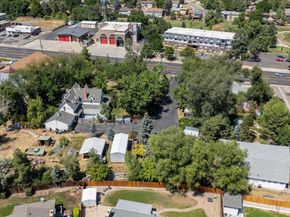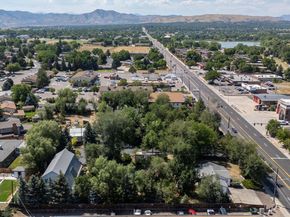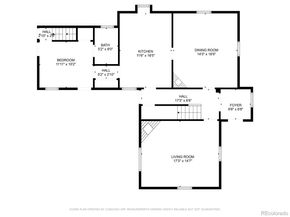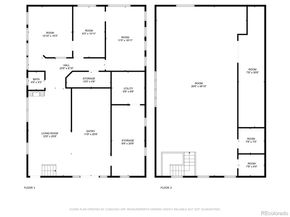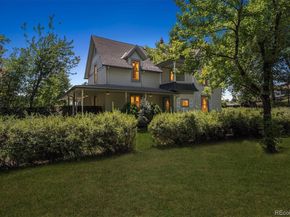What a once-in-a-lifetime opportunity! Situated on 1.8 acres, this extraordinary property has been the home of Janssen Photography for more than 35 years, serving as both a residence and business. The centerpiece is an 1892-built Victorian home offering approximately 3,000 square feet of timeless character. With 4 bedrooms and 3 bathrooms, the home is filled with historic charm—original details, a few endearing creaks, and gently sloping floors that tell its story. The kitchen has been thoughtfully updated with newer appliances including a dishwasher, disposal, microwave, oven, and refrigerator, making it ideal for both everyday living and entertaining. The main floor features a spacious living room with a cozy gas fireplace and a large dining room warmed by a gas stove. The main floor also includes a laundry/mudroom and a convenient ¾ bath.
Upstairs, all four bedrooms await. One bedroom enjoys private access to the main level with an en suite-style layout. A convenient hall bath with dual vanities and a large shower serves the secondary bedrooms. The primary suite, tucked away at the end of the hall, offers privacy along with a generous wall closet, charming window seat, private balcony, and a 5-piece bath with soaking tub.
Beyond the home, the property includes an impressive 1,800-square-foot barn built in 1901, which has served as a professional photography studio. Inside, you’ll find indoor portrait spaces, a photo gallery, viewing room, offices, processing and storage areas, two dressing rooms, and a half bath.
Adding even more value, there is also a 2-bedroom, 1-bathroom rental property with a 1-car garage, perfect for income potential or multigenerational living.
With its mix of nostalgia, functionality, and rare acreage, this property is ideal for an owner-user seeking a unique live/work opportunity, or for visionaries who may consider redevelopment. Truly a property that must be seen to be appreciated!












