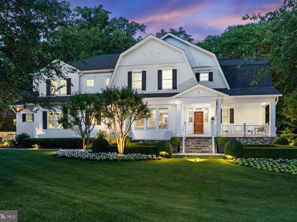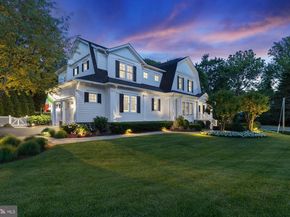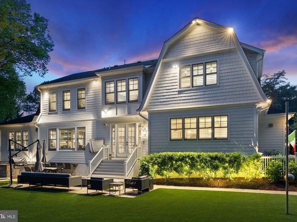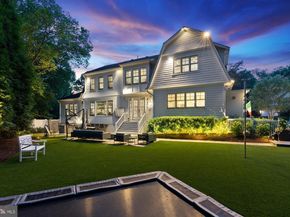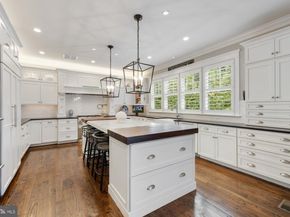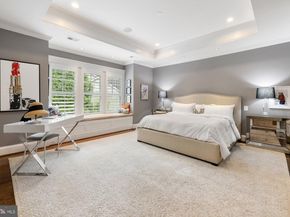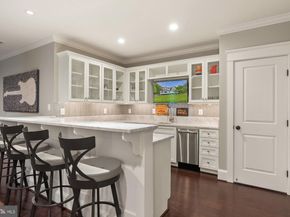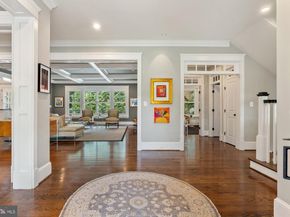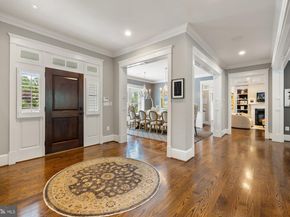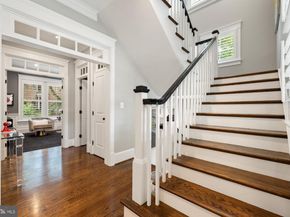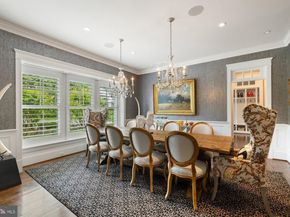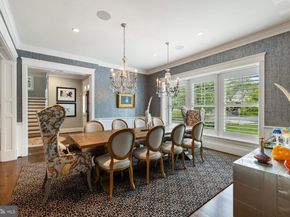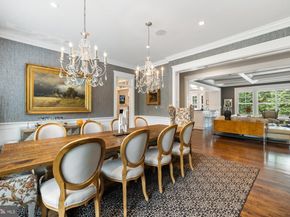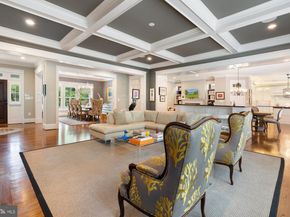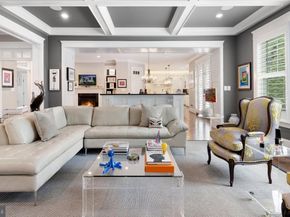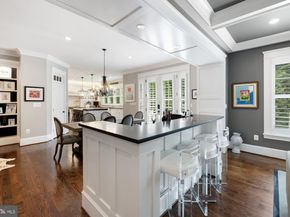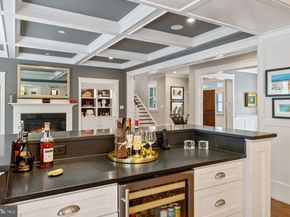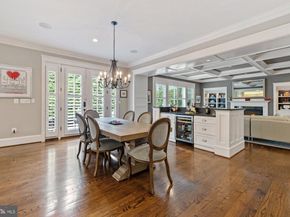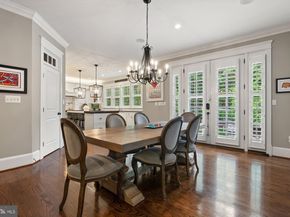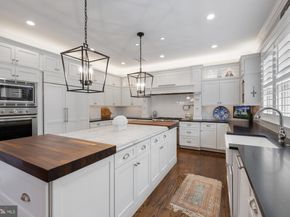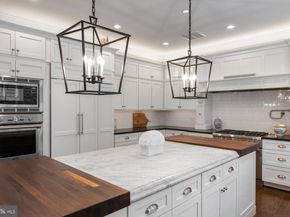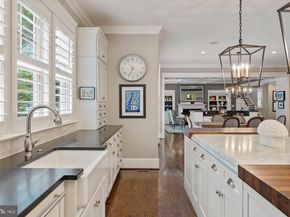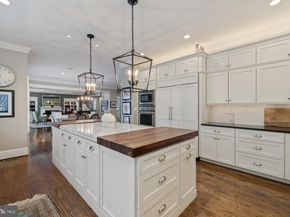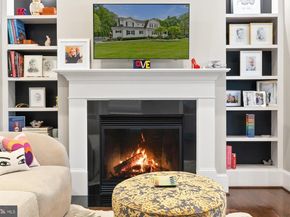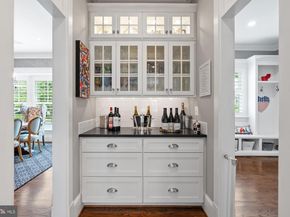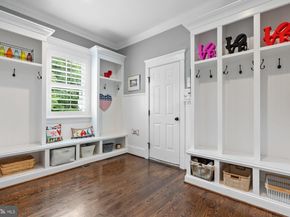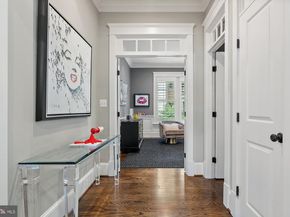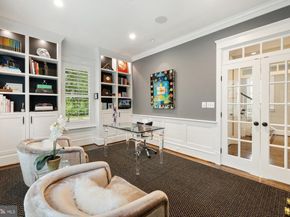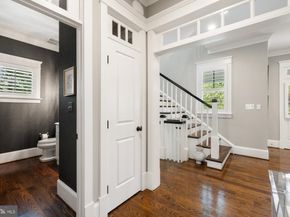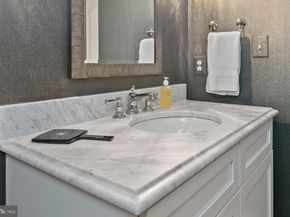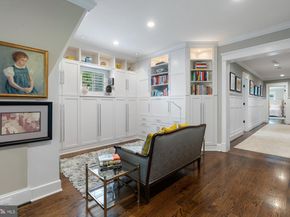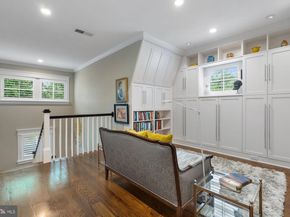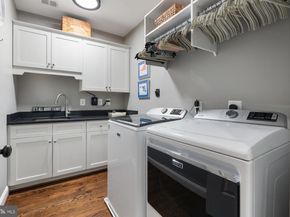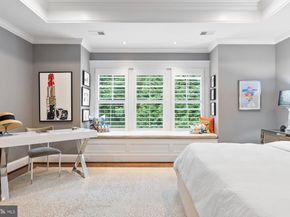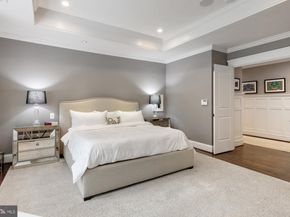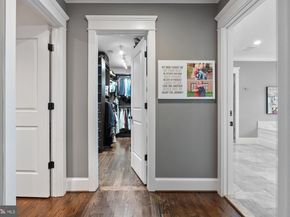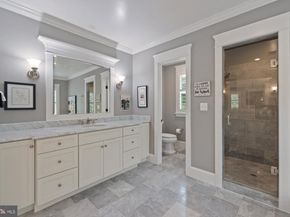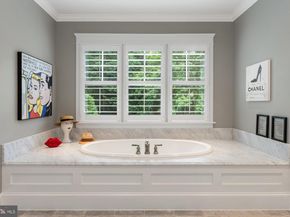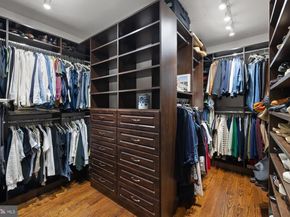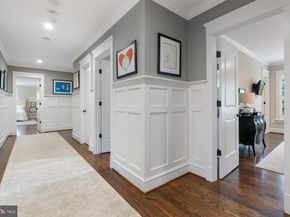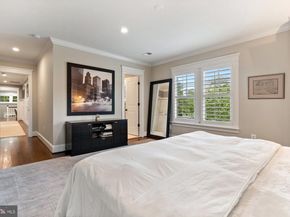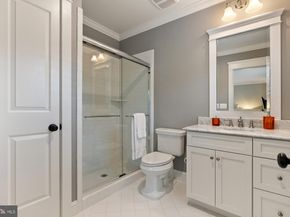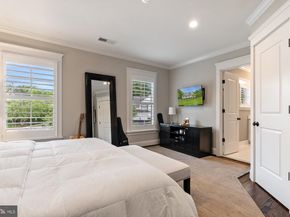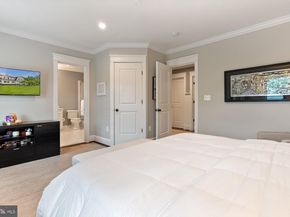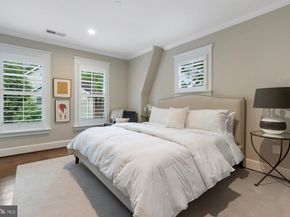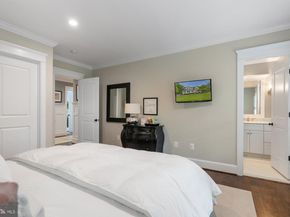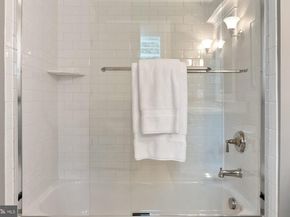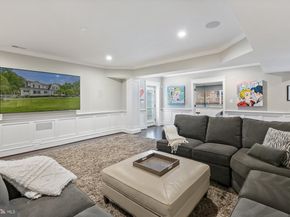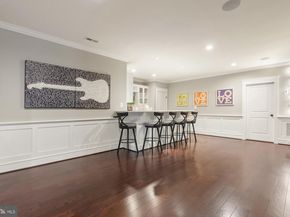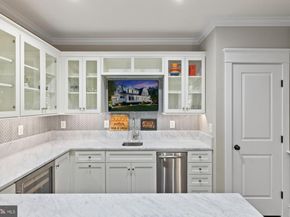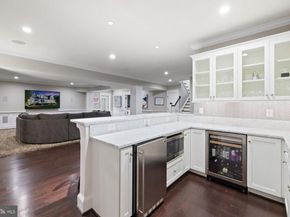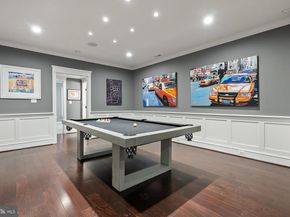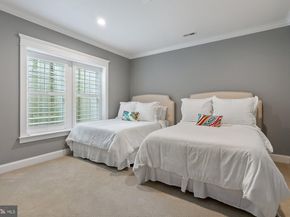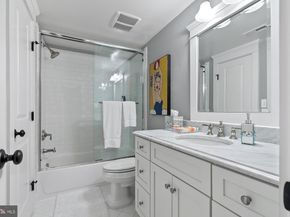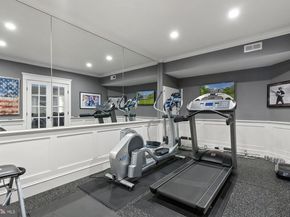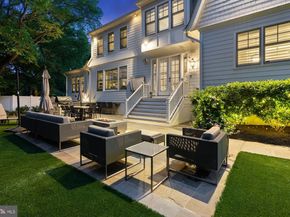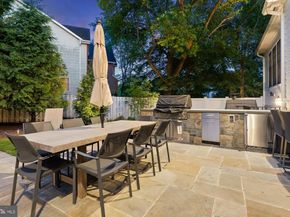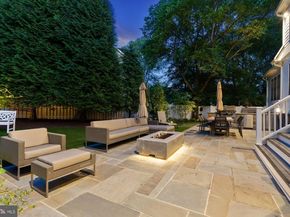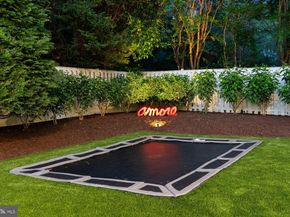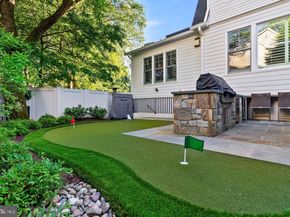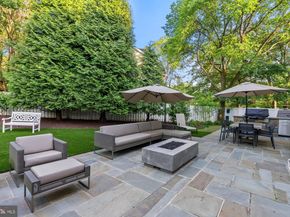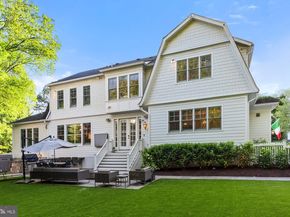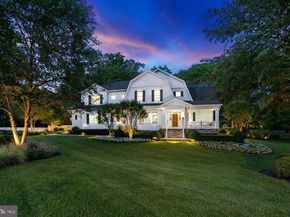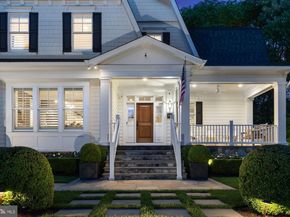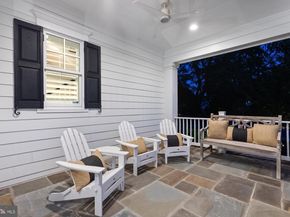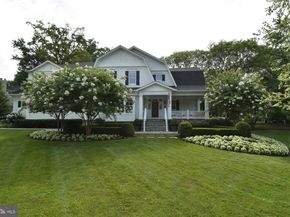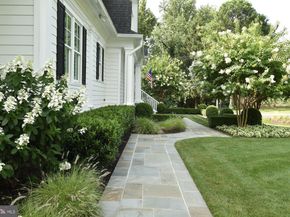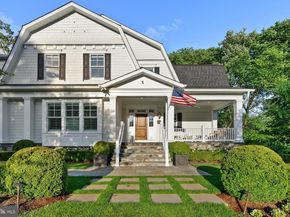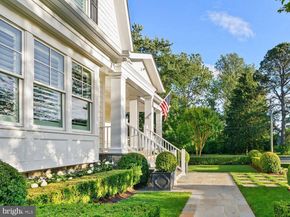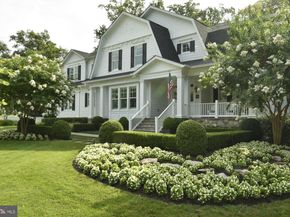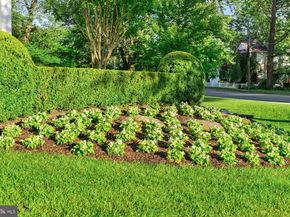Welcome to Vienna’s premier property, an exceptional custom home offering 5 bedrooms, 5.5 bathrooms, and 7,119 square feet of meticulously finished living space. Perfectly sited on a 0.48-acre lot in the heart of Vienna, this stunning residence showcases luxury craftsmanship and thoughtful design in every detail. Step into a grand foyer that opens to a light-filled, open floor plan This home boasts 10-foot ceilings across all three levels. The private office features rich hardwoods and custom built-ins, while the elegant dining room is framed with crown molding, chair railing, and designer lighting. The family room is the heart of the home with coffered ceilings, built-ins, a gas fireplace, and hardwood flooring. The gourmet kitchen is a culinary masterpiece with granite and marble countertops, a large center island with marble and butcher block surfaces, a farmhouse sink, professional grade 6-burner gas range, dual wall ovens, custom tile work, a pantry, and butler’s pantry. A built-in wet bar island connects the kitchen to the family room, creating the perfect entertaining space. Enjoy casual meals in the spacious breakfast room or unwind in the adjoining sitting area with a cozy fireplace. Upstairs, the luxurious primary suite boasts trey ceilings, a sitting bench overlooking the yard, walk-in closet with custom organization, and a spa-like en suite with soaking tub, oversized shower, dual vanities, and a private water closet. Three additional upper-level bedrooms each feature large closets and private en suite bathrooms. The lower level is equally impressive, offering a large recreation room, wet bar with seating, home gym, pool room, and an additional bedroom with full en suite bath. Step outside to your private backyard oasis, featuring a welcoming front porch, expansive back patio with built-in fire pit, astroturf lawn, in-ground trampoline, and your very own putting green. Professionally landscaped with extensive hardscaping, this outdoor retreat is truly one of a kind. This is not just a home, it is the jewel of Vienna. Just steps from Vienna’s charming restaurants and shops, this home is ideally located just 2 miles from the Vienna Metro. Enjoy easy access to local green spaces including Meadow Lane Park, Nottoway Park, and the scenic W&OD Trail, a 45-mile paved path perfect for biking, running, and walking right through the heart of Vienna. Cunningham Park/Thoreau/Madison Pyramid












