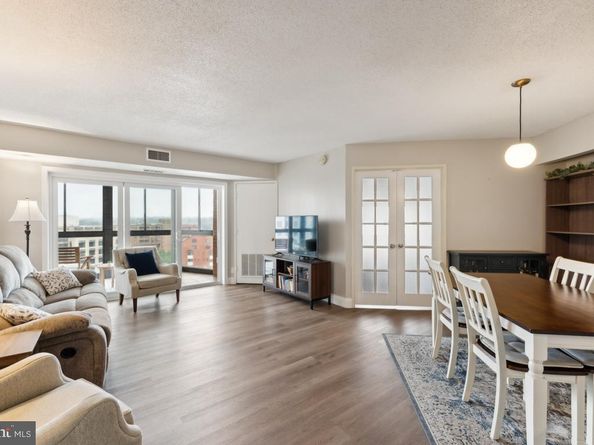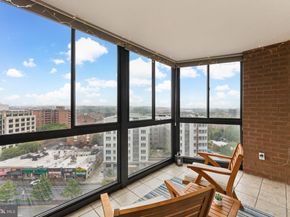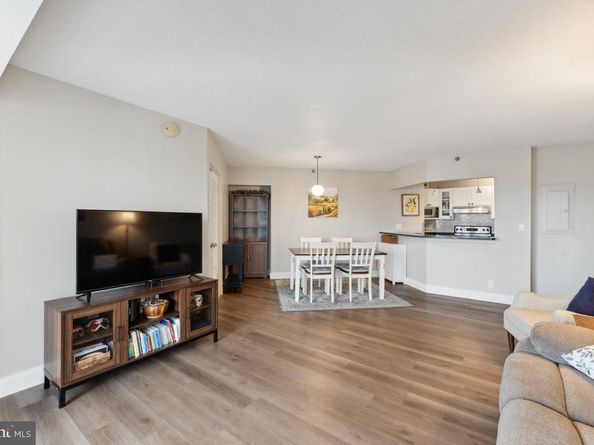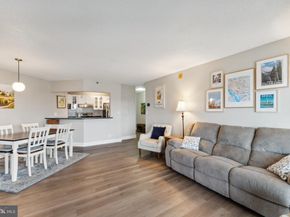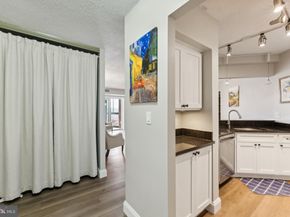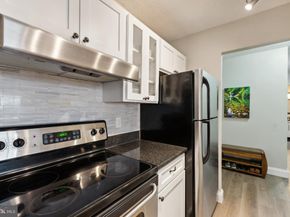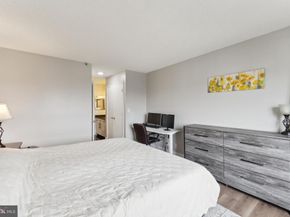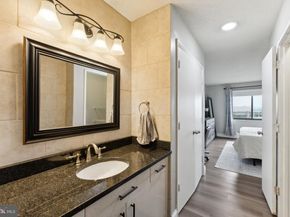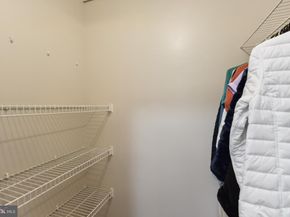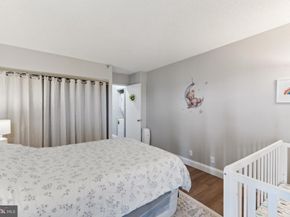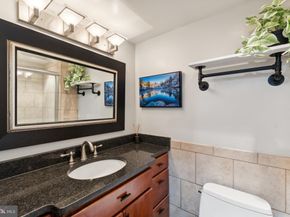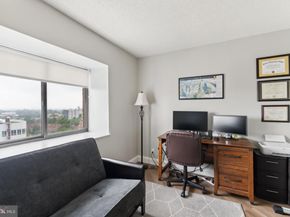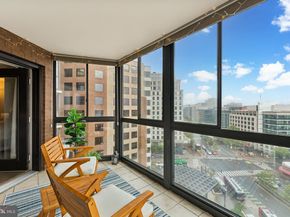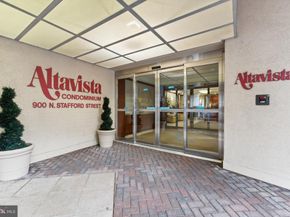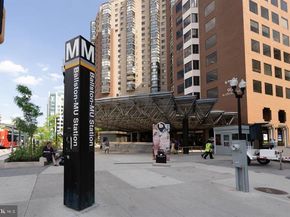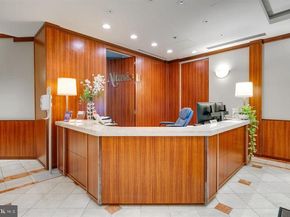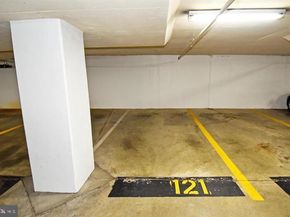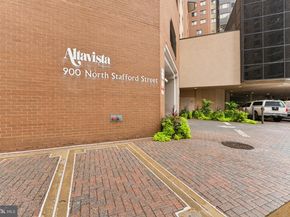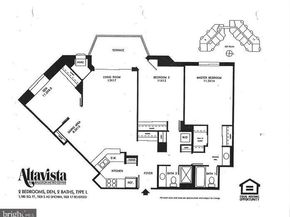Welcome to this expansive 11th floor West-facing unit at the Altavista—offering a short commute to the Ballston Metro as the building is built atop the metro! This stylish condo greets you with a formal foyer and new luxury vinyl flooring throughout. This thoughtfully designed condo makes the most of its 1,185 square feet with an open floor plan that effortlessly links each area. Enjoy cooking in the updated kitchen with white newer shaker cabinets with backsplash & under cabinet lighting (2022), black granite counters, and SS appliances (dishwasher replaced in 2023). It is open to the main living area so you can enjoy your company and the city views while preparing a meal! Speaking of views, meditate, sip on some wine, or work on the fabulous glass enclosed terrace which has panoramic views and spectacular sunsets. Choose from one of the three rooms to lay your head. The master bedroom has two large closets, one of which is a walk-in, more Arlington views, and an en-suite bathroom with a large vanity and an Earth-toned tiled shower/tub combo. On this wing of the home, there is also a linen closet, an additional storage closet and a newer stackable W/D (2022) and the hall full bath with a tiled standing shower. The second bedroom also has a fantastic view and is a generous size. The third room, the den, can be used as an office or bedroom. It's a great flex space! Freshly painted, HVAC serviced in 2025, sliding glass door (2022), and a Smart thermostat. This unit comes with 1 garage parking spot, but additional parking is available for rent at $120/mo. Need storage? You are in luck as this unit comes with the largest floor-to-ceiling corner storage unit available and it is located on the same floor! The Altavista is a well-managed building with responsive and friendly staff that provide 24/7 concierge services, 3 elevators, on-site maintenance, management in-house, and a clean, secure building you would love to call home. Free Wi-Fi in the massive party room, additional laundry room with a commercial size washer/dryer, and a well-equipped fitness center on the 8th floor. Pet-friendly (1 pet per condo). FHA & VA Approved. The first seven floors of the building are shared with the Hilton, providing a great solution for accommodating out-of-town guests. The Ballston metro is an elevator ride away and the skywalk to Ballston Quarter connects you to shopping, dining, and entertainment. The choices are numerous for dining including Ted's Bulletin, True Food Kitchen, Cava, Nando's, Punchbowl Social, SER, Shake Shack, The Salt Line, Starbucks and many more. This a perfect blend of comfort and convenience right at your fingertips. Look no further as #1117 awaits you!












