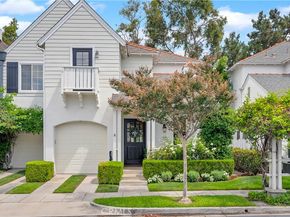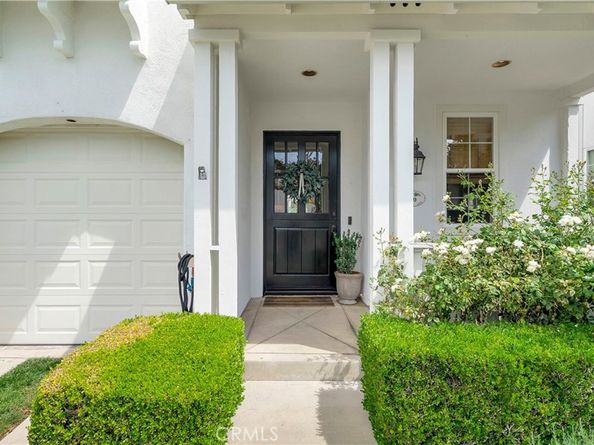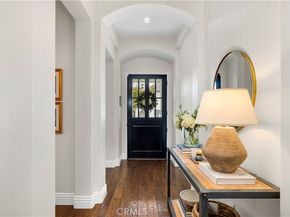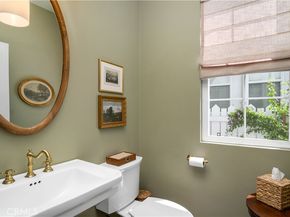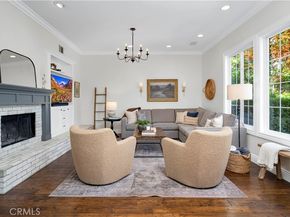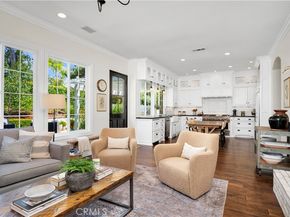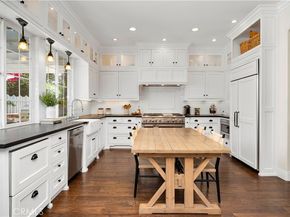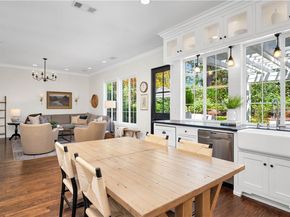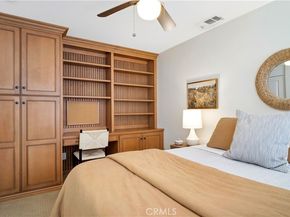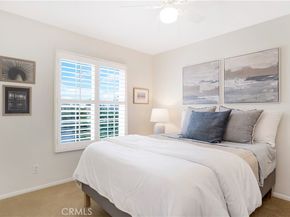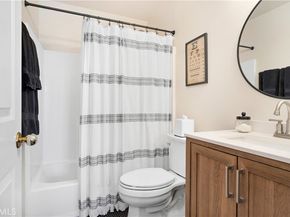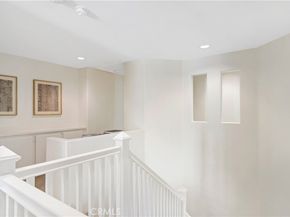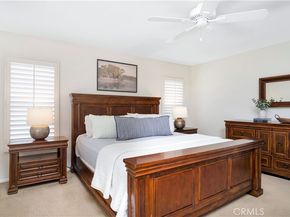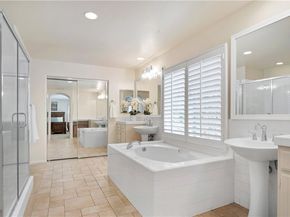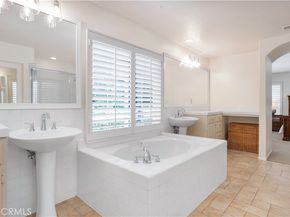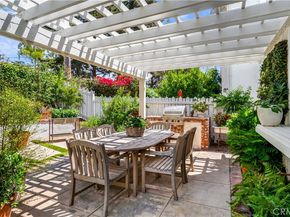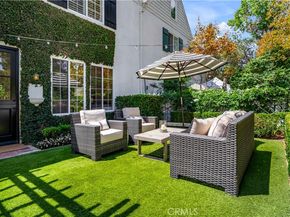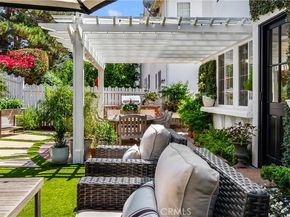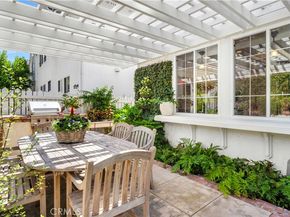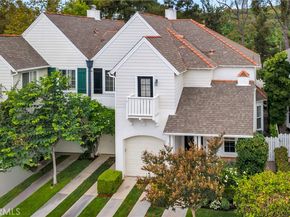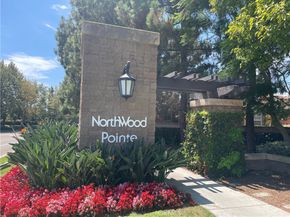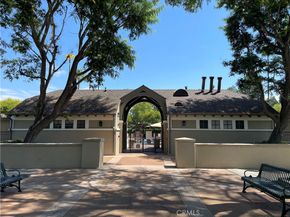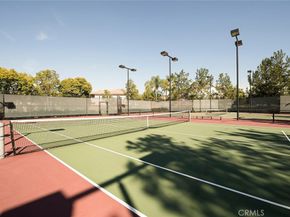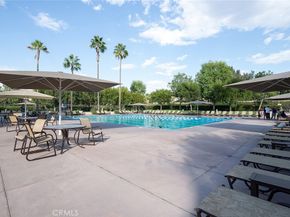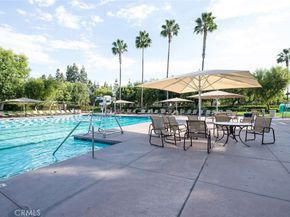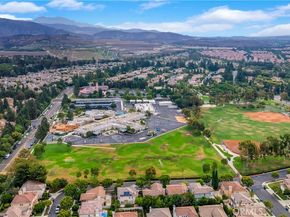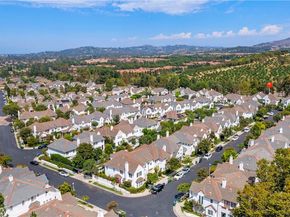Just what a buyer is looking for - Delightful Charm, Good Size & Great Condition! Located in the sought-after Carlyle at Lanes End tract of Northwood Pointe—this enchanting community is inspired by the picturesque Cotswolds of south-central England. As you arrive, you’ll immediately notice the timeless charm of this neighborhood. This steel-framed home with elegant wood architectural elements greets you with a classic Dutch door entry. Inside, rich engineered wood floors, soaring ceilings, and natural light create a warm and inviting first impression. To the right, a versatile office/flex space offers endless possibilities. Across from the staircase, the dining room (called a Parlor with original layout) is conveniently its own space. The heart of the home is its expansive open-concept kitchen and family room. The remodeled kitchen showcases Quartzite counters, white cabinetry extended to the ceiling with crown molding, GE Monogram stainless steel appliances, a farmhouse sink, and thoughtful details throughout. It opens seamlessly to the family room, where a cozy gas fireplace with a whitewashed hearth, custom built-ins, and crown molding make it the perfect gathering space. Sunlight pours in from the backyard, enhancing the sense of comfort and brightness. Upstairs, you’ll find four spacious bedrooms. The private primary suite is tucked away on one side of the home, featuring a serene bathroom with dual sinks, a soaking tub, walk-in shower, and generous closet space. One of the secondary bedrooms includes its own en-suite bathroom, while all enjoy ample space and natural light. Added extra storage for convenience, plantation shutters, high baseboards, recessed lighting, ceiling fans, custom light fixtures, water heater replaced in 2021, HVAC system replaced in 2024, second story wood balcony replaced in 2025, Sideyard wood fences replaced in 2022 and 2024, a Tesla EV charger, a two-car garage with garage doors and motor replaced in 2021. Beyond the home, residents of Lanes End enjoy access to Northwood Pointe’s premier amenities: a large pool and spa, tennis courts, parks, ball fields, and the scenic Hicks Canyon trail for walking, running, or biking. The community is also within close proximity to award-winning schools—Canyon View Elementary, Sierra Vista Middle, & Northwood High. Experience the charm of the Cotswolds and the best of Irvine living—all at 90 Winslow. **Photos are when originally listed with the seller's furniture, and has been restaged.












