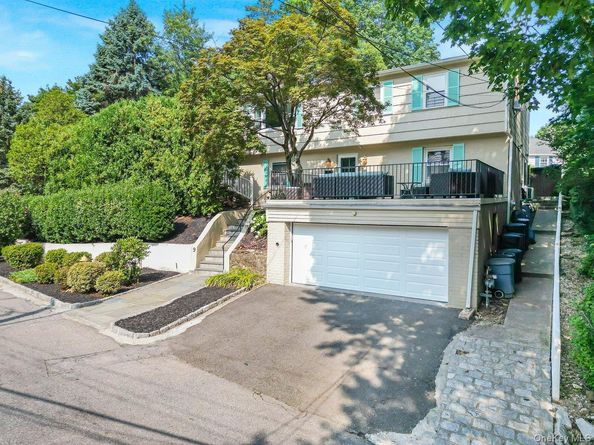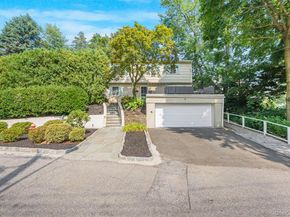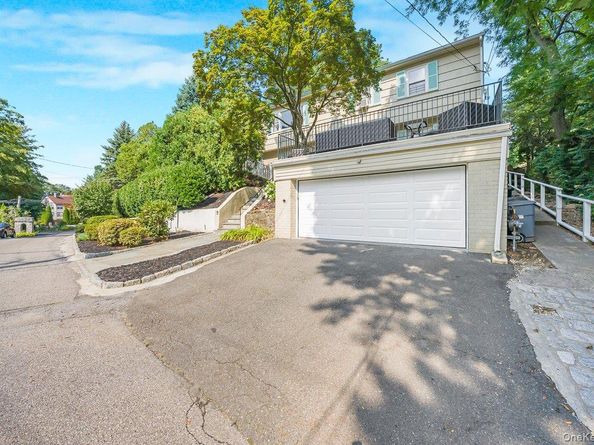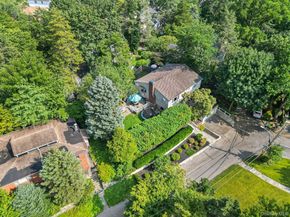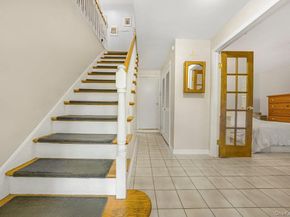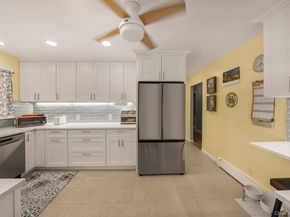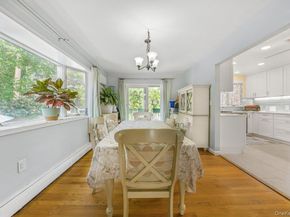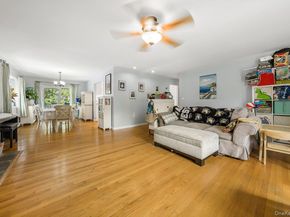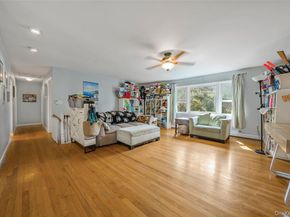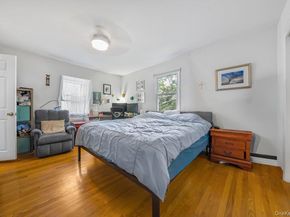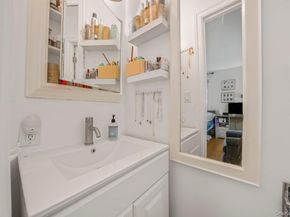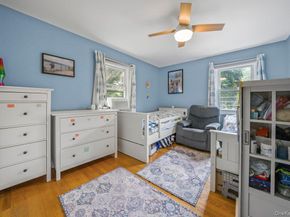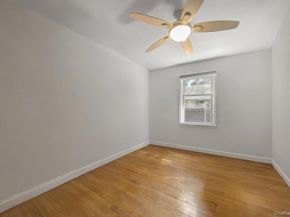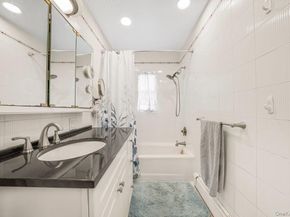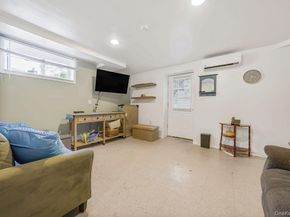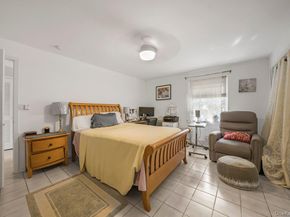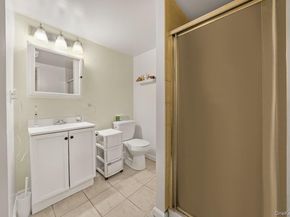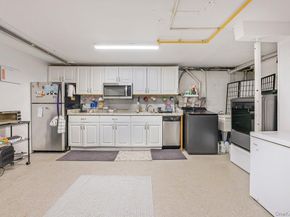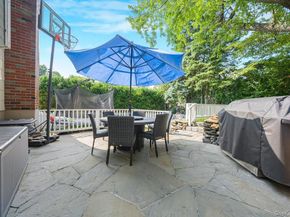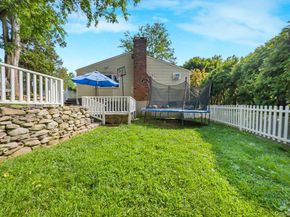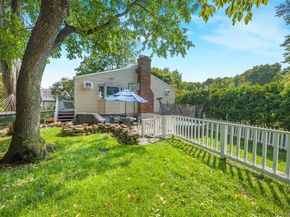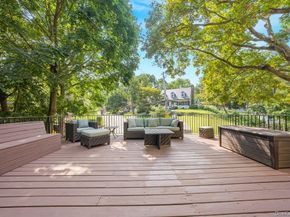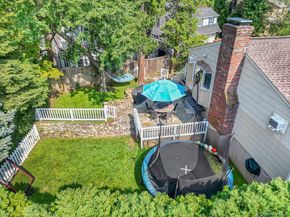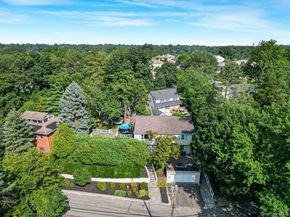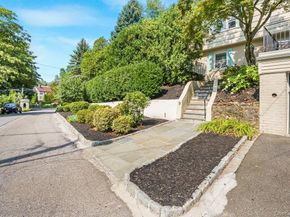Nestled on a serene, tree-lined cul-de-sac in the sought-after Lawrence Park West neighborhood of Bronxville, this stunning 4-bedroom, 3-bathroom contemporary residence offers the perfect blend of comfort, elegance, and modern convenience. Step inside to discover a sun-drenched interior featuring a spacious living room with a cozy fireplace, perfect for relaxing or entertaining. The heart of the home is a newly renovated custom gourmet kitchen, beautifully appointed with ceramic tile finishes, glass backsplash, and premium appliances—ideal for any culinary enthusiast. The main level boasts a wonderful open floor plan, including a gracious primary bedroom with its own private powder room, two additional generously sized bedrooms, and a tastefully updated hall bathroom. Downstairs, the lower level offers an additional 500 square feet of versatile living space, including a fourth bedroom, full bathroom, and a large family room or home office with a separate entrance—perfect for extended family, guests, or a private workspace. Outdoors, you’ll find true pride of ownership in the meticulously landscaped yard, complete with manicured lawns, shrubs, and a multi-tiered backyard oasis plus a lovely patio area and a spacious deck above the 2 Car Garage. New stone walkways and retaining walls add character and charm, while the private outdoor space is ideal for summer entertaining and quiet evenings under the stars. Recent upgrades include New custom kitchen, Vinyl fencing, light fixtures enhanced landscaping, Attic insulation, electrical upgrades and Ductless central air system Located just a short walk to Bronxville Village, this home is a commuter’s dream—minutes to Metro-North, buses, shopping, parks, and only 25 minutes to Manhattan. Driveway parking. This is suburban living at its finest, where tranquility meets convenience in one of Westchester’s most desirable neighborhoods. Don’t miss the opportunity to call this exquisite property your next home."












