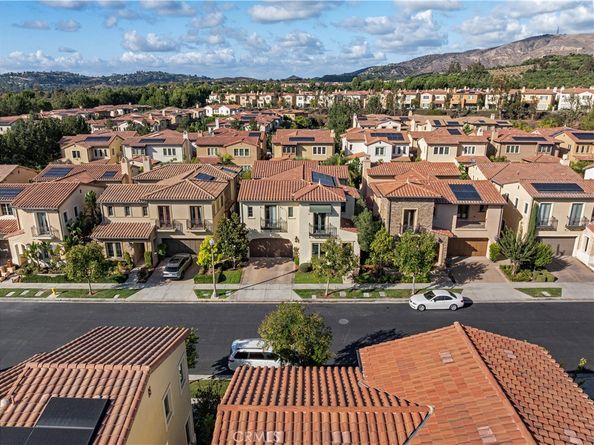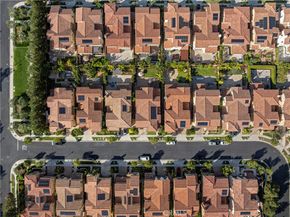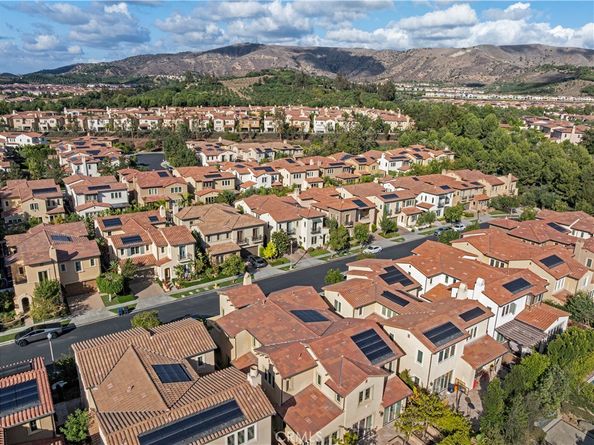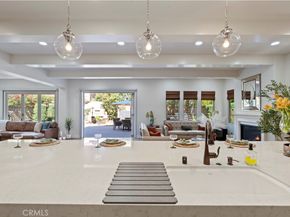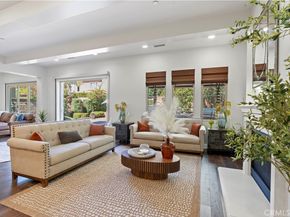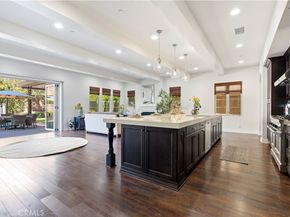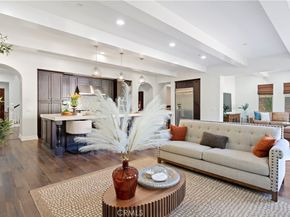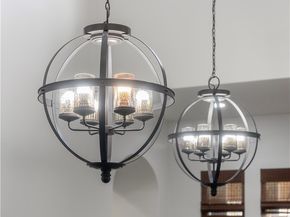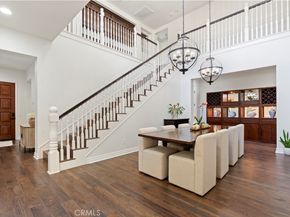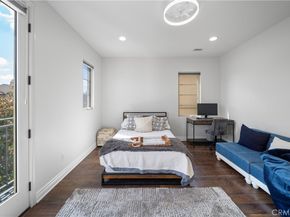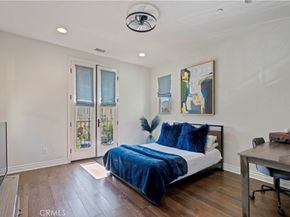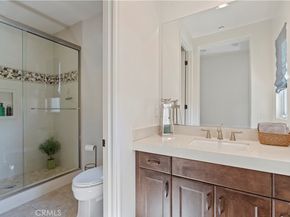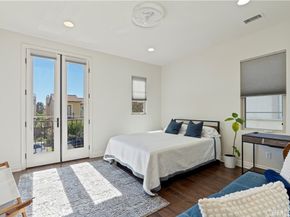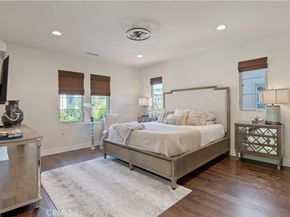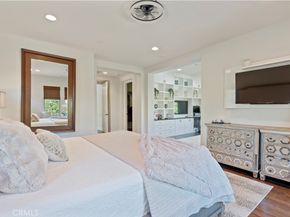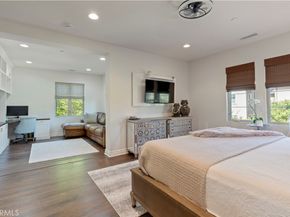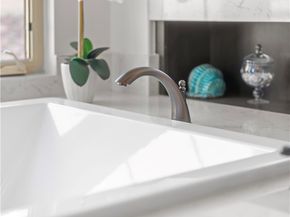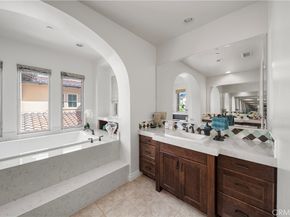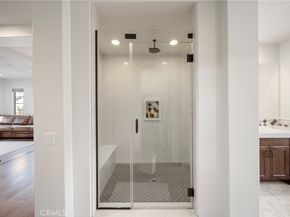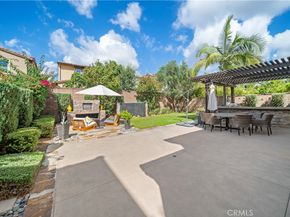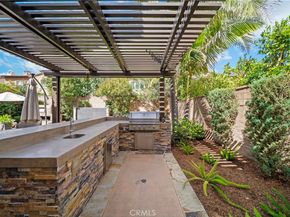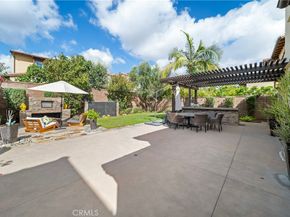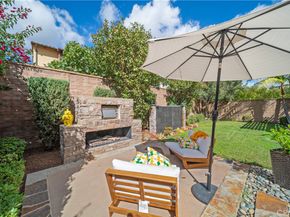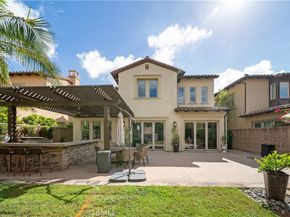Nestled in the exclusive gated community of The Groves at Orchard Hills, this beautiful HOME boasts 6 bedrooms, 5 bathrooms, totaling 4,209 sqft. of living space. Revel in opulent architecture and functional layout, with 2 bedrooms on the first level and 4 more bedrooms upstairs in addition to a laundry room. Step into the spacious and exquisitely royal primary bedroom including an entirely custom built island within a custom walk-in closet, and en suite office space with custom built-in shelves for ample storage. Step into the regal primary bathroom, featuring a generous bathtub, a separate oversized shower, while double sinks offer convenience. This highly upgraded en suite promises a haven of comfort and elegance, ensuring every day takes place in unparalleled luxury. Through the front door hallway, past the formal dining room offering recessed lighting and a vaulted ceiling, into the airy great room including three separate spaces serving as the casual family room area, formal family room area, and casual dining space. The great room includes a surround sound system and custom motorized roller shades above two massive upgraded BI-FOLD doors opening up the space into the backyard standing ready for hosting by offering a covered patio over a large BBQ island table perfect for entertaining. Furthermore, the peaceful sound of water trickling down the fountain fills the space, a custom built pizza oven, and fireplace invites friendly conversation and plenty of outdoor entertaining space. Within the great room lies a massive kitchen island designed to gather around, creating the perfect setting for fun-filled gatherings with friends and family. A professional grade chef's kitchen featuring stainless steel Kitchen Aid appliances, large high-end cabinets, custom lighting, mosaic tile full backsplash, and a walk-in pantry outfitted with shelving makes this home a delight for any family and/or entertainers. The formal dining area has an elegant chandelier, recessed lighting, area for a large formal dining table, custom wine rack with built-in cabinet storage and opens through two separate arched hallways into the spacious great room. Adorned around the property is beautiful landscaping and community amenities include: swimming pools and Jacuzzi, club house, BBQ, tennis courts and parks. Renowned Orchard Hills Shopping Center and award-winning Orchard Hills School are a few minutes walk.












