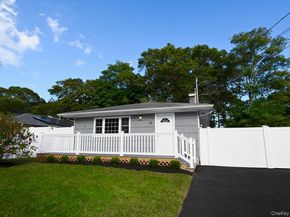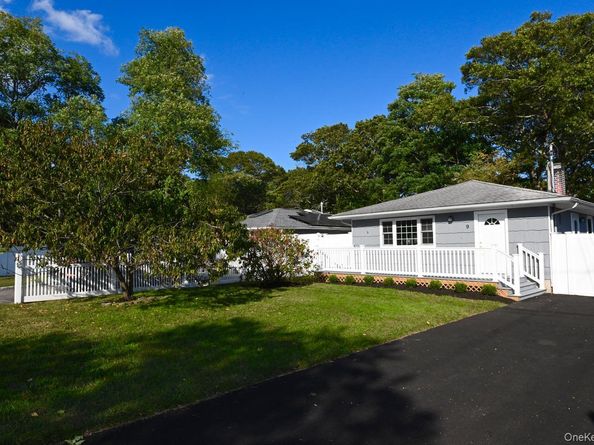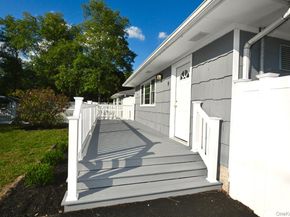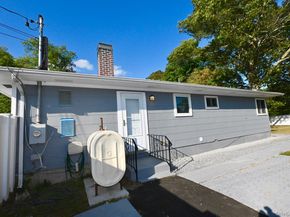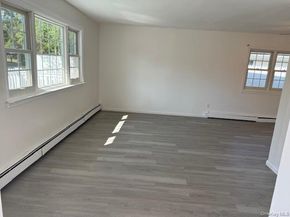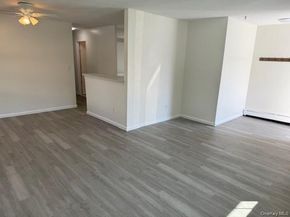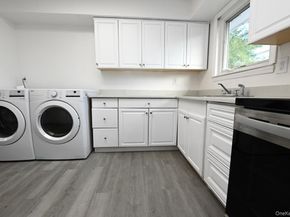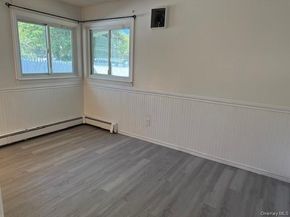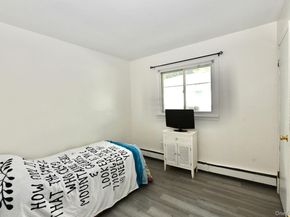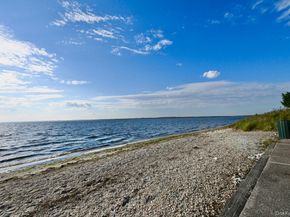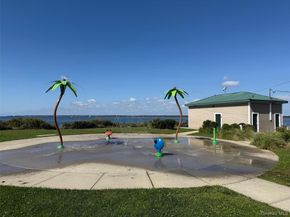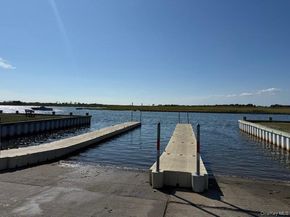This welcoming beach and boating community located two blocks away from the public bay beach and park is also near the famous Smiths Point Ocean Beach, Park, Fishing, Marina and Boat Ramp. When you arrive, pull right into the brand-newly paved asphalt double driveway with PVC gated access. The gate allows you to pull your vehicle, boat, or RV, right into the spacious backyard. There you will find a side entrance to the home allowing access directly into the kitchen. The newly built front deck is an enjoyment for all! Upon entering the home, you'll find it updated through and through! Featuring new entryway lighting, new ceiling fan, newly installed modern flooring in the living room continuing into the kitchen. The kitchen has new appliances, including new quartz countertop, new refrigerator, new stove top/oven, and new washer/dryer. The full bathroom has a jacuzzi bathtub, and a new mirrored medicine cabinet! The heating system is new as well! Freshly painted rooms throughout the home! The meticulously landscaped yard with Mulch, shrubbery, shade trees, a peach tree, and stones, have PVC fencing surrounding the spacious backyard and shed. Sunny exposure east, south, and west! Convenient to transportation including, Bus, taxis, and Long Island Railroad. Convenient to Banks, Restaurants, Shopping, Home Depot, Gas Stations, Bait and Tackle. No Flood Insurance needed!












