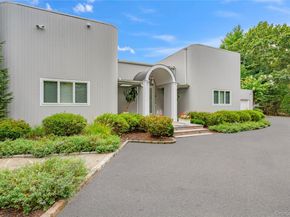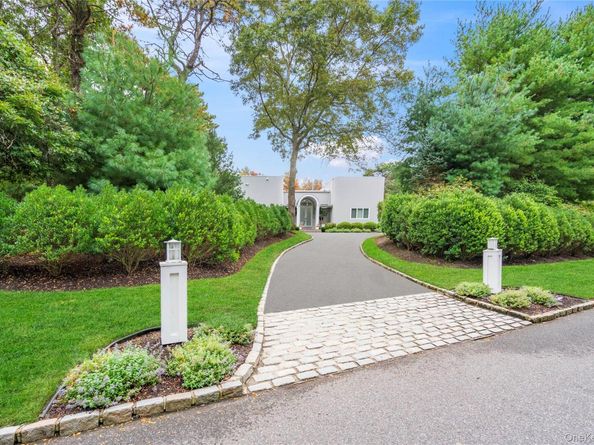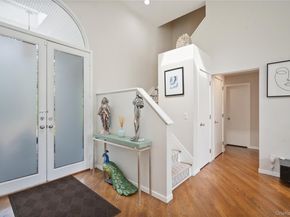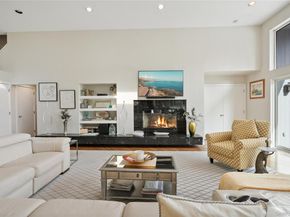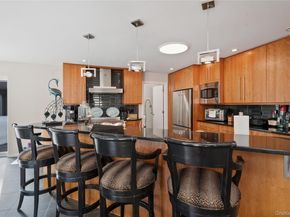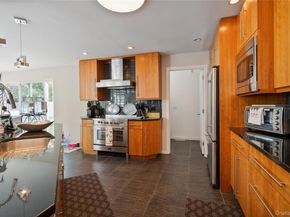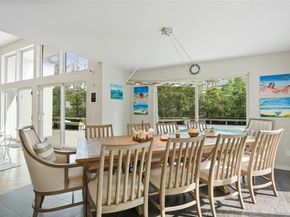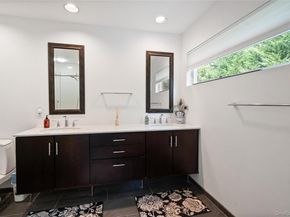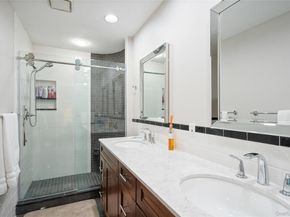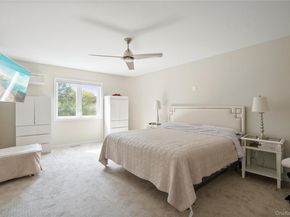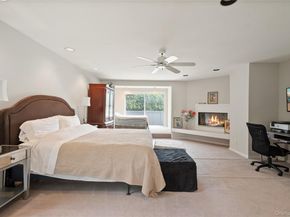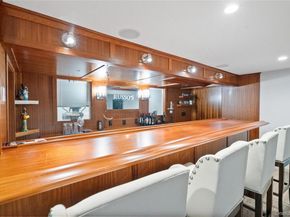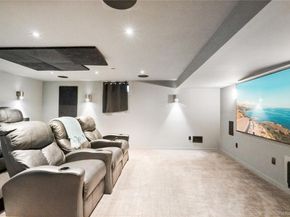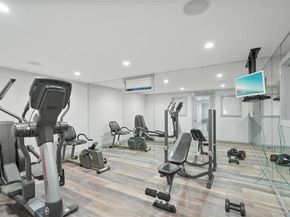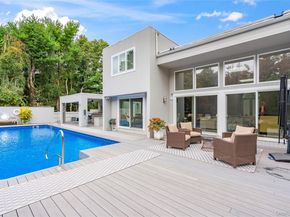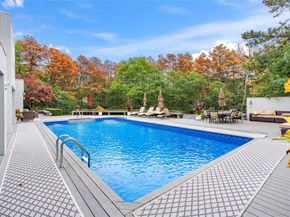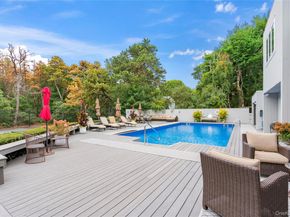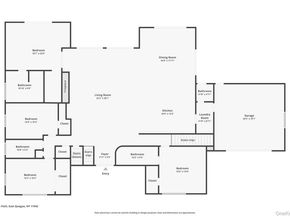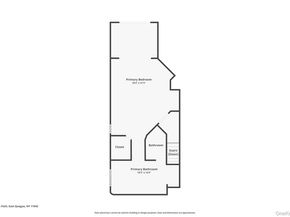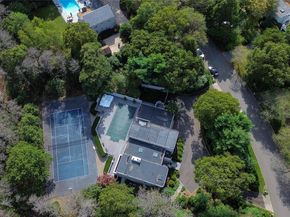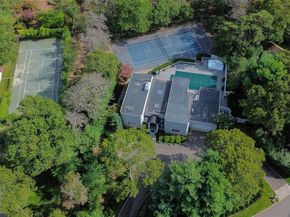Tucked away on a peaceful lane is this beautifully updated contemporary that optimizes country living in the Hamptons. Set back and nestled on a professionally landscaped property you enter the home via double etched-glass door that lead to the great room with walls of glass that bring in great light and the stunning outdoor vista. There are 4 sets of double sliding glass doors that open out to the deck. The great room encompasses the living room with built-ins and granite-clad fireplace, double height ceiling with skylight and is open to the sun-flooded dining room and the chef's kitchen. The kitchen features abundant cabinetry, Corian counters, stainless steel appliances and island with seating, sink, dishwasher and more storage cabinetry. The versatile first floor layout could accommodate 2 private home offices and 2 bedrooms or, if needed on this first level, 4 bedrooms. There are two en-suite bedrooms, with walk-in closets, and two more bedrooms and full hall bath. Completing the first floor is a guest powder room, full laundry room and entry to the 2-car attached garage. A separate staircase leads to 2 bedrooms and a full hall bath. Up the main staircase to a private primary suite that includes bedroom with fireplace, bath with soaker tub and sliders to a private deck. The party-sized full, finished basement features a home theater, full wet-bar with an ice-maker, bar-sink, refrigerator and seating. There is a separate nook for a pool table, a gym with full mirrored wall, storage galore, cedar closet, an outside entrance and space for a full bath. The property is enhanced with outdoor custom lighting, Belgium-block lined circular drive, heated saltwater 20 x 40 vinyl in-ground pool, tennis court and a large deck that can handle any summer get-together. There is an outdoor kitchen with BBQ, sink and fridge, covered dining and bar, built-in seating around the deck, and after that set of tennis or dip in the pool use the convenient outdoor shower. No summer crowds, just the perfect place to call home and unwind from the hustle and bustle of everyday living. You are surrounded by nature, protected farmland and open spaces, yet minutes from Westhampton Village, local schools, clubs, world renowned beaches and everything that the Hamptons has to offer.












