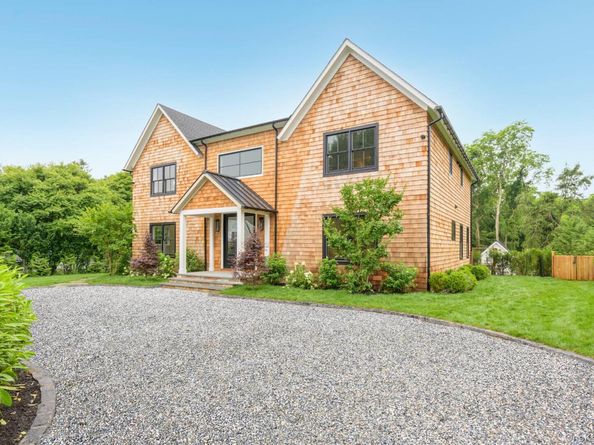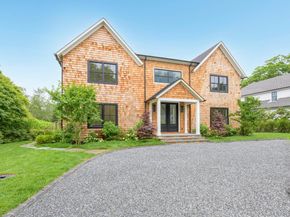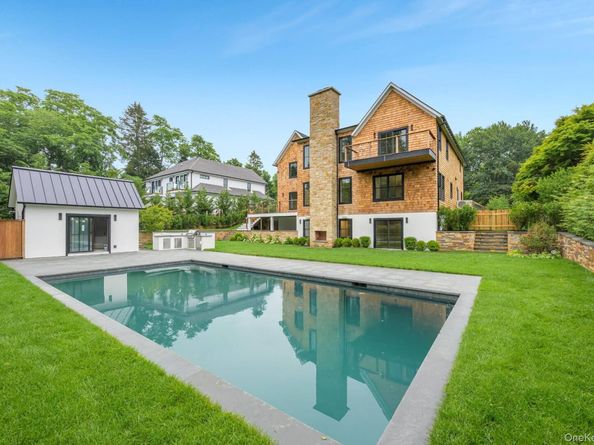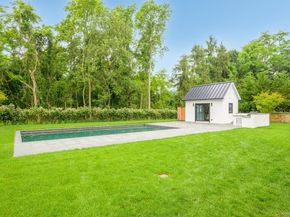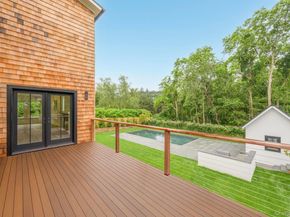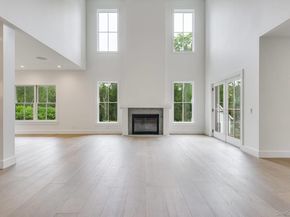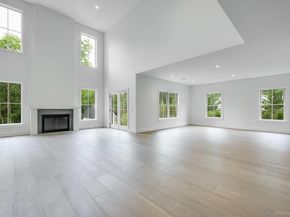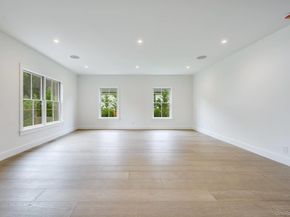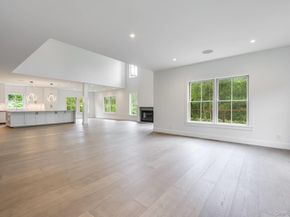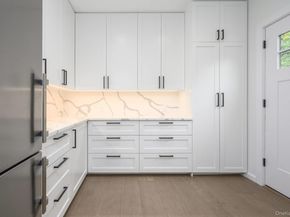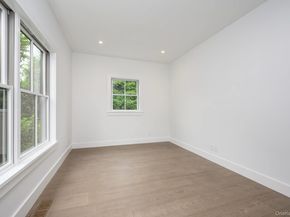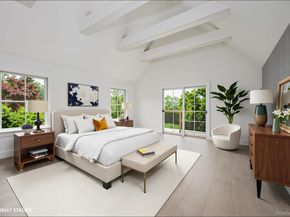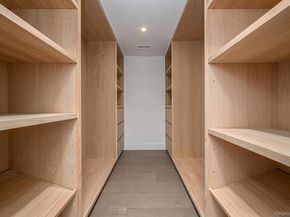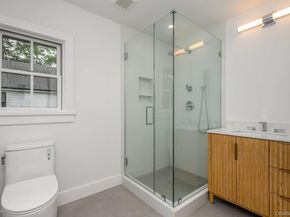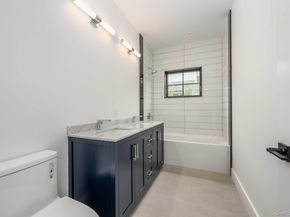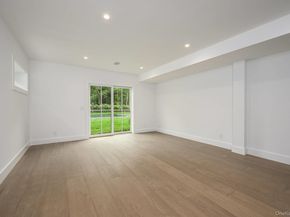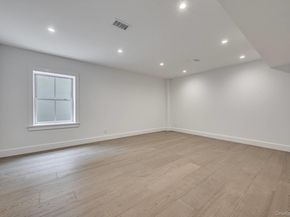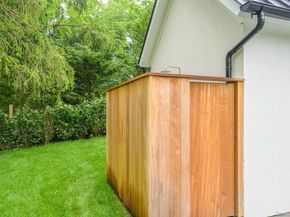NEW CONSTRUCTION WITH HEATED POOL & POOL HOUSE
Brand new and located in a peaceful neighborhood, just 1 mile from Southampton Village, this new construction delivers everything you need in a forever home in the Hamptons. Built in 2025, this traditional home has 3,746 +/- sq. ft. of living space on the first and second levels (plus 2,044 +/- sq. ft. on the lower level), 6 ensuite bedrooms, 2 fireplaces, smart home technology, 18'x36' heated saltwater pool, and cabana pool house. Interiors are bright and open with beautiful oak floors and a second-level banister overlooking the double-height foyer and entertaining space. The large great room is anchored by a beautiful stucco fireplace, encompassing a living room with sliding glass doors to the patio, a dedicated dining area, and seamless flow into the eat-in kitchen. Highlighted by an oversized Carrera center island and backsplash, the kitchen boasts double sets of premium appliances, ample storage, and a well-equipped butler's pantry. Completing the first level are a powder room, first floor ensuite bedroom, mudroom and home office. Upstairs, find 3 well-sized ensuite bedrooms with arched ceilings and exposed beams. On its own wing, the primary suite includes a luxe marble bath with freestanding soaking tub, glass shower, dual vanity, and water closet; 2 walk-in cedar closets, and patio egress from the sleeping chamber. The walkout lower level is exceptionally bright with ample space for recreation, a large laundry room, 2 flexible spaces for a gym or media room, and 2 ensuite bedrooms (one with poolside egress). Exterior spaces are equally elevated with bluestone patios and elegant stone hardscaping, a fully loaded outdoor kitchen, 18'x36' heated saltwater pool, and cabana pool house. Ready for immediate luxury living in the Hamptons with easy access to live in the Village and beautiful white sandy beaches beyond.












