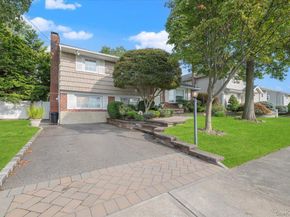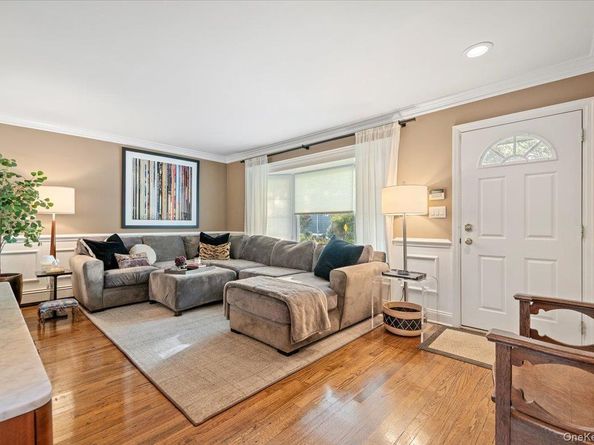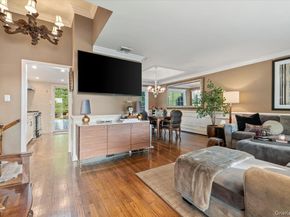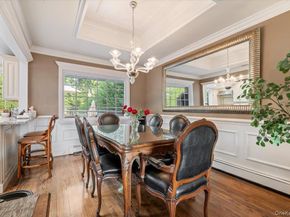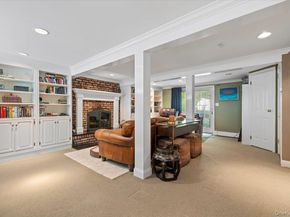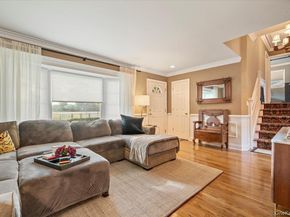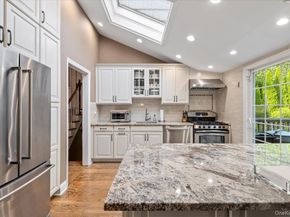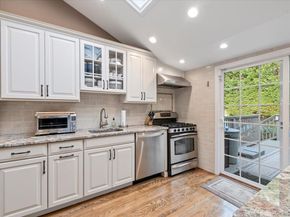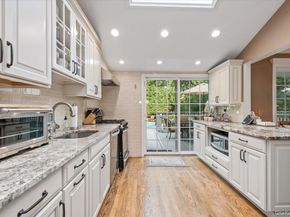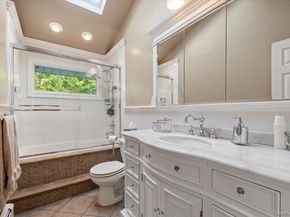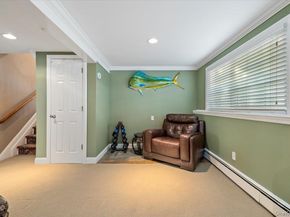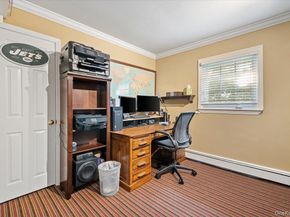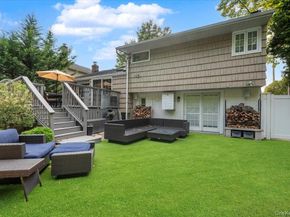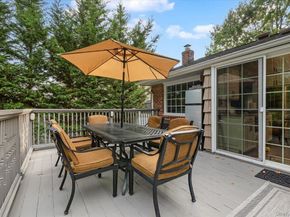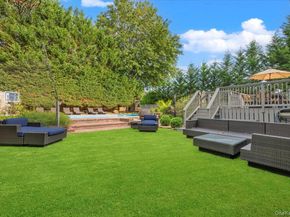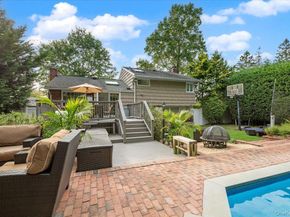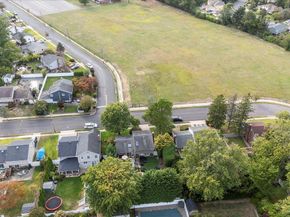Welcome to 9 Flint Lane, a beautifully maintained home in one of Jericho’s most sought-after neighborhoods. This expanded split-level residence offers 3 bedrooms (with potential for 4) and 2 full bathrooms, blending comfort, flexibility, and modern updates. The inviting main level features a bright living room, formal dining room, and an eat-in kitchen with granite countertops, convection oven, and Andersen windows. An expansive den, full bath, closet, and private outside entrance creates the perfect option for a guest suite, home office, or 4th bedroom. A finished basement provides laundry, storage, and recreational space for added convenience. The true highlight is the private backyard retreat, designed for both relaxation and entertaining. Here, you’ll find a sparkling pool, deck, and professional landscaping, plus direct access to a neighborhood park—ideal for summer gatherings and year-round enjoyment. Located within the Jericho School District, with close proximity to the Hicksville train station, shopping, dining, and easy access to the LIE and Northern State Parkway, this home delivers both lifestyle and convenience. Don’t miss this rare opportunity to own a home that offers space, flexibility, and a backyard oasis in the heart of Jericho.












