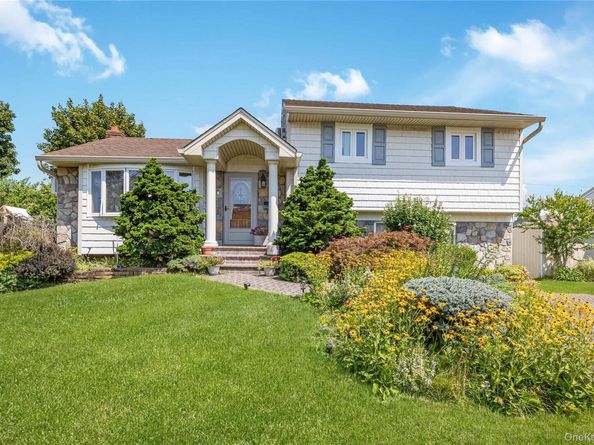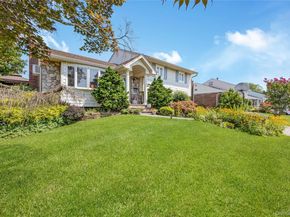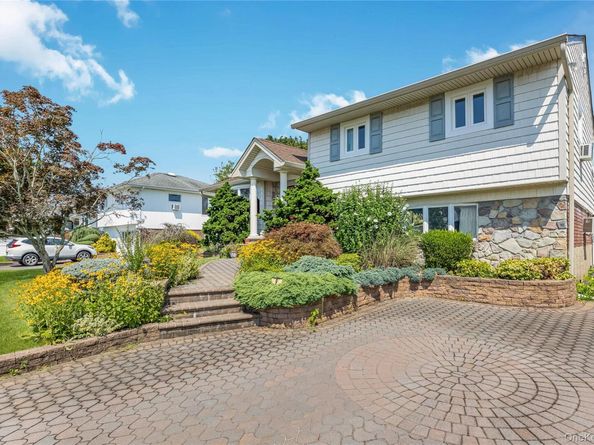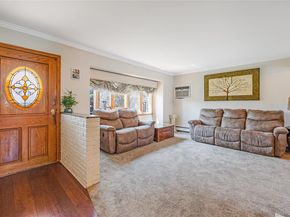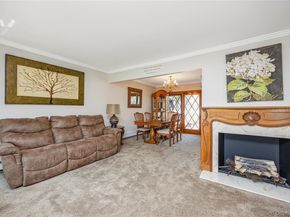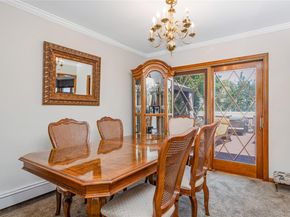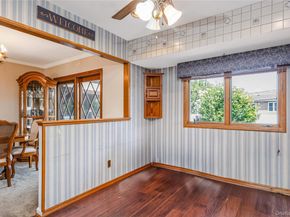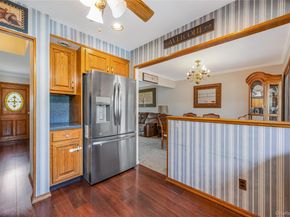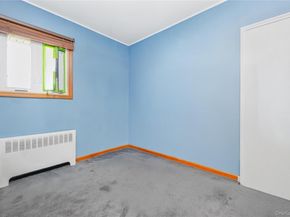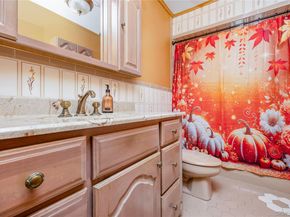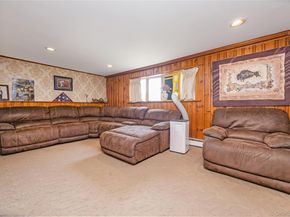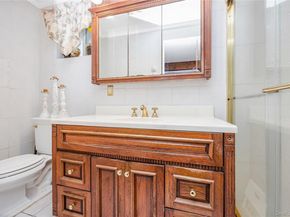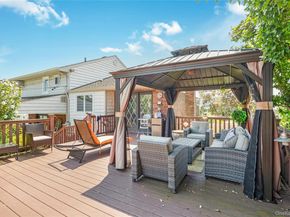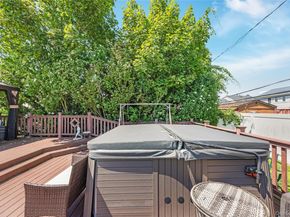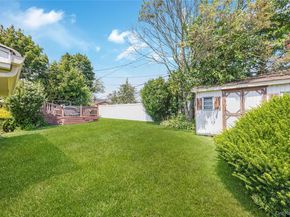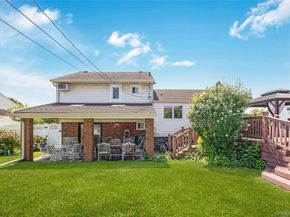Beautiful Split Level situated on quiet mid-block in West Farmingdale, great curb appeal w/fieldstone & vinyl exterior, vinyl soffits, new leaders, gutter & window shutters, double brick paver driveway, brick walkway, brick stoop & steps, pillars, new storm door, entry wood door, Foyer, Living Rm w/newer wall-to-wall carpeting, built-in a/c, Andersen bay window & crown moldings, Formal Dining Rm w/wall-to-wall carpeting, crown moldings & sliding doors to deck, Eat-in Kitchen w/oak cabinets, built-in microwave, ceiling fan & hi hats, Upper Level features all new windows except Bathroom, Master Bedroom w/wall-to-wall carpeting, double mirrored closets, built-in a/c & ceiling fan, 2 other Bedrooms w/wall-to-wall carpeting, built-in a/c’s & ceiling fans, Full Bath w/ceramic tile & granite sink-top, pull down Attic with hide-away stairs, 1st Floor large, double sided Family Rm/Great Rm w/wall-to-wall carpeting, knotty pine woodwork, hi hats, built-in a/c & sliding doors to patio, Full Bath, Basement part, finished Family Rm, Laundry Rm, Utility Rm, oil heat, heating system & separate hot water heater 5 years old, 4 zone heat, 200 amp electric, oversized priv. Fenced backyard, covered patio, multi-level deck w/Gazebo & hot tub, shed, 6ft PVC Fencing, convenient to all transportation & shopping. Tax grievance filed.












