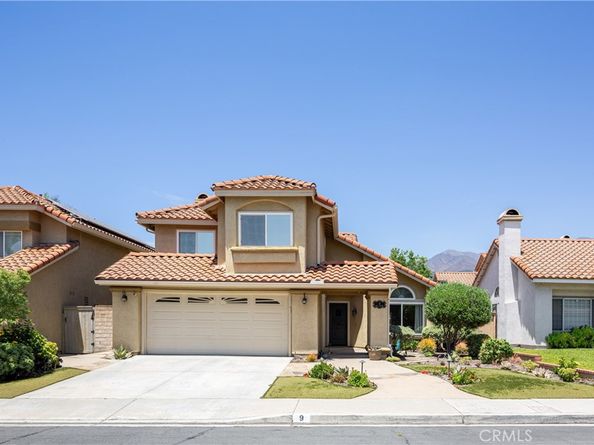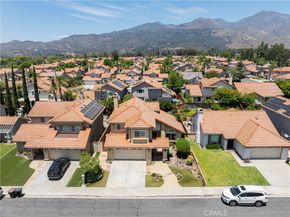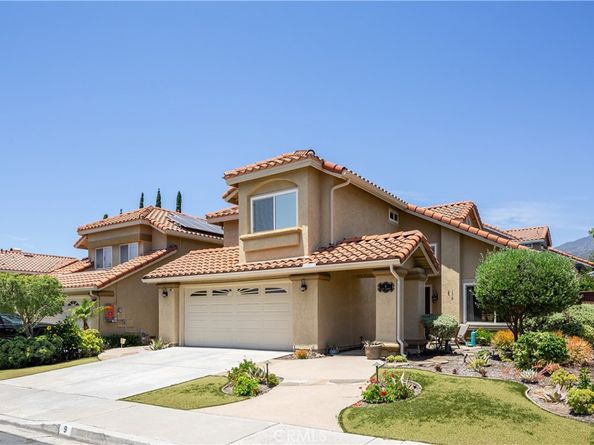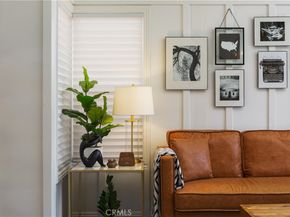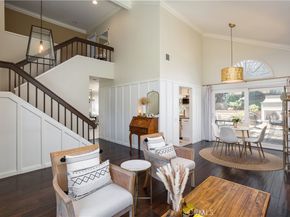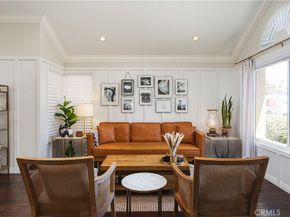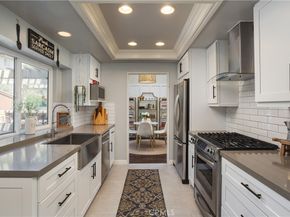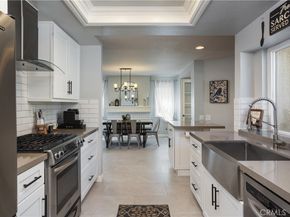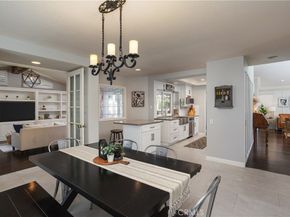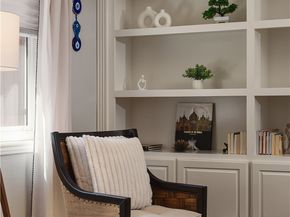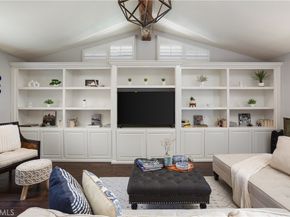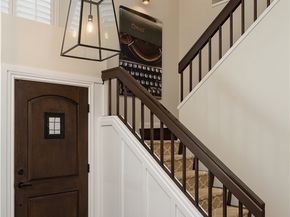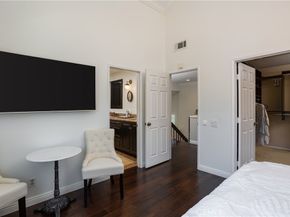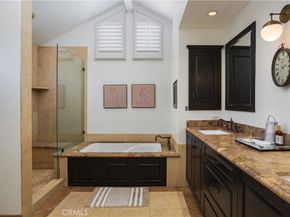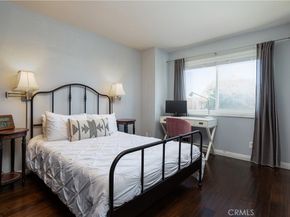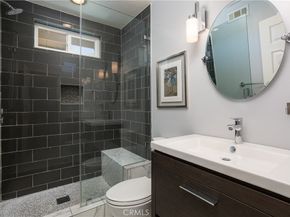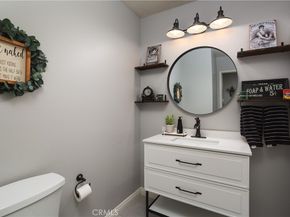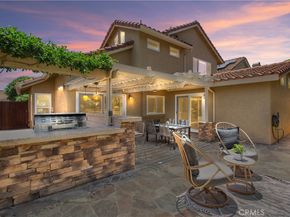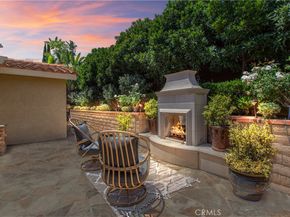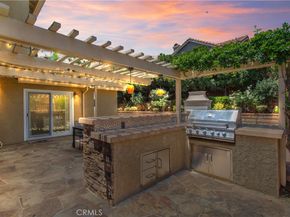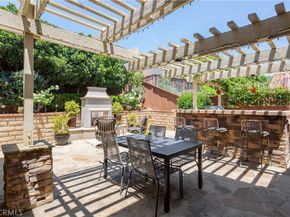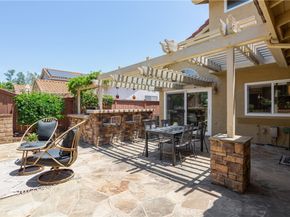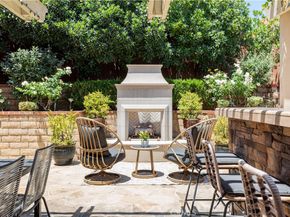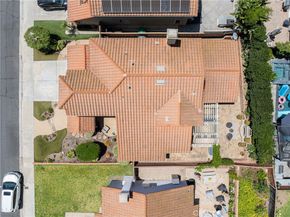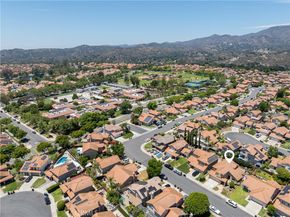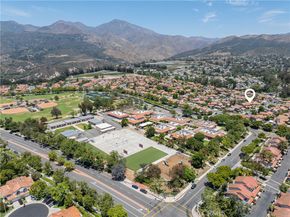Designed for real life, styled for easy living. 9 Calle Larspur blends meaningful upgrades, a versatile layout, and an unbeatable Rancho Santa Margarita location that makes every day feel effortless. formal living room, a separate dining area, a remodeled kitchen with quartz countertops, new cabinetry, luxury vinyl flooring, its own dining nook with fireplace, and an oversized walk-in pantry/mudroom. The showstopper? A permitted 22’ x 20’ family room addition with built-ins and recessed lighting, perfect for gatherings of any size. Upstairs, the primary suite delivers both comfort and scale, complete with a former fourth bedroom now reimagined as a generous walk-in closet (with the option to convert back if a fourth bedroom better suits your needs). Two additional bedrooms and a full bath complete the second floor. Lovingly maintained and thoughtfully updated, this home showcases newer AC, fresh landscaping, new window coverings, an updated powder room, and more. Every finish, from flooring to fixtures, was selected for cohesion, style, and livability. The backyard extends the living space outdoors with built-in BBQ, low-maintenance pavers, and a cozy fireplace that set the stage for weeknight dinners, weekend entertaining, or quiet evenings under the stars. Nestled against the Saddleback Mountains, this home sits in the heart of Rancho Santa Margarita, recently rated the #1 safest city in California. Trabuco Mesa Elementary is just one block away, while RSM Lake, the Beach Club, pickleball and tennis courts, O’Neill Park, and Santa Margarita Marketplace are moments from your door. Daily conveniences—grocery stores, Starbucks, pharmacy, and restaurants—are within easy reach, making busy mornings and errands refreshingly simple. With no Mello Roos and low HOA dues, this home brings together value, lifestyle, and location in one of South OC’s most connected communities. From the layout to the upgrades to the little touches that make a big difference, this is the one that just feels right.












