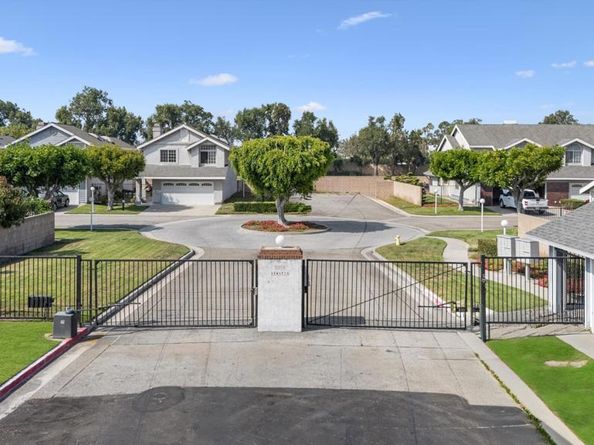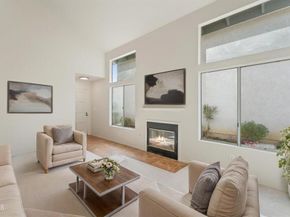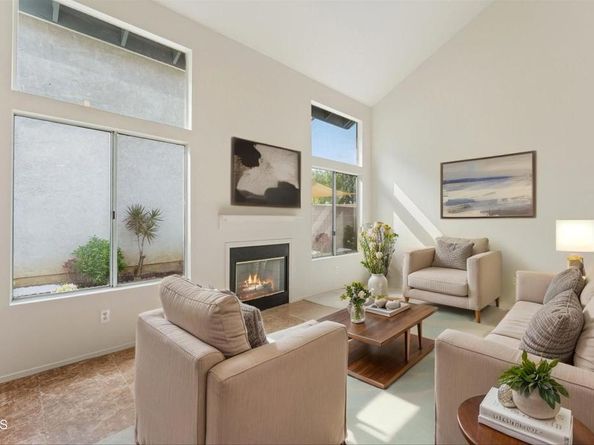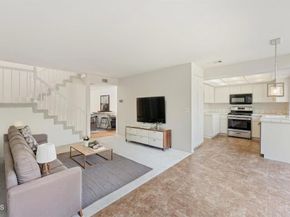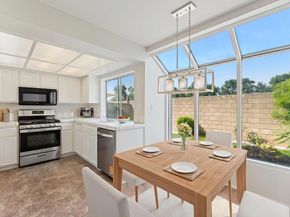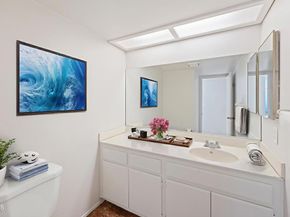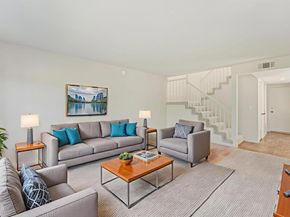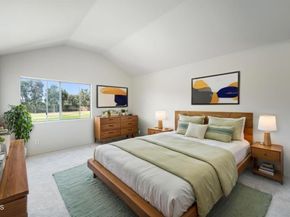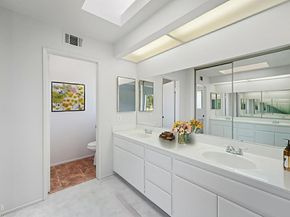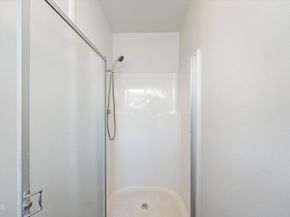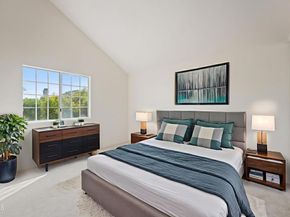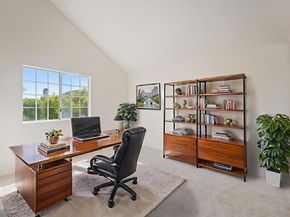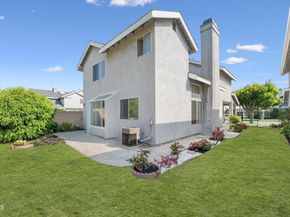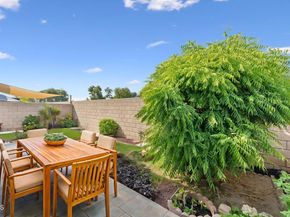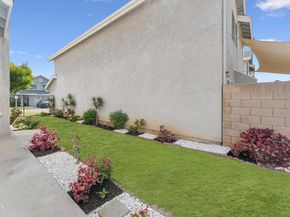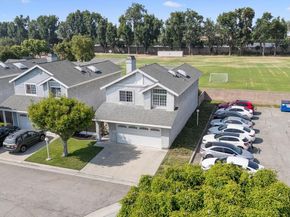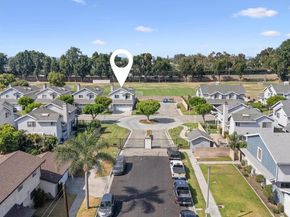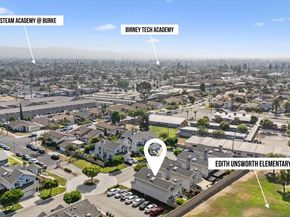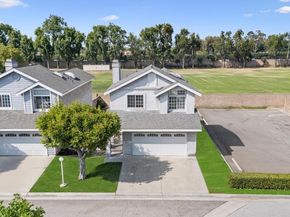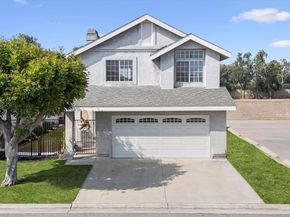This beautifully updated, detached modern home offers nearly 1,700 square feet of spacious living in a secure neighborhood. The open-concept layout features generous living and dining areas--ideal for both everyday comfort and entertaining. Thoughtfully upgraded throughout, the home showcases stylish new flooring, fresh designer-neutral paint, energy-efficient LED lighting, and brand-new appliances. A gated front entry leads to a private enclosed yard that backs to a peaceful open grassy field with no rear neighbors, offering a rare sense of privacy and serenity. The spacious two-story floorplan includes 3 bedrooms, 2.5 bathrooms, a 2-car garage, and comes complete with washer, dryer, and refrigerator. HOA dues include water, trash, roof, exterior paint, and insurance, adding great value and peace of mind.Located just a short walk from highly rated Unsworth Elementary (8/10), and less than a mile from Downey's Landing, parks, and multimillion-dollar homes. Commuters will appreciate the central location with easy access to major job hubs--Silicon Beach, Tustin, El Segundo, and Pasadena are all within reach. The home is also conveniently close to both the C Line (Green Line) light rail station, offering direct access to LAX, and the Norwalk Metrolink station, which connects to Orange County--making regional travel seamless.Enjoy unbeatable lifestyle perks just minutes away--from world-class shopping and entertainment to relaxing outdoor escapes. Spend the day at Citadel Outlets, the Commerce Casino & Hotel, or charming Downtown Downey. Explore the vibrant LA Flower Market, or take the family to Disneyland, less than 30 minutes away. For warm-weather fun, nearby Legg Lake at Whittier Narrows offers boating, fishing, and shaded picnic areas, while Santa Fe Dam Recreation Area provides paddleboarding, swimming, and scenic walking trails.












