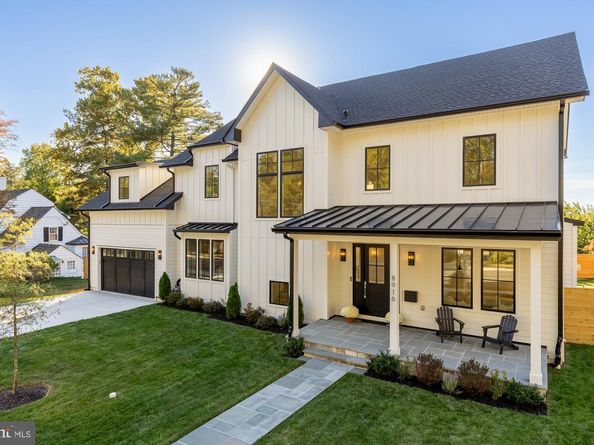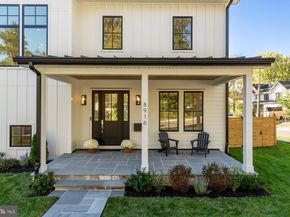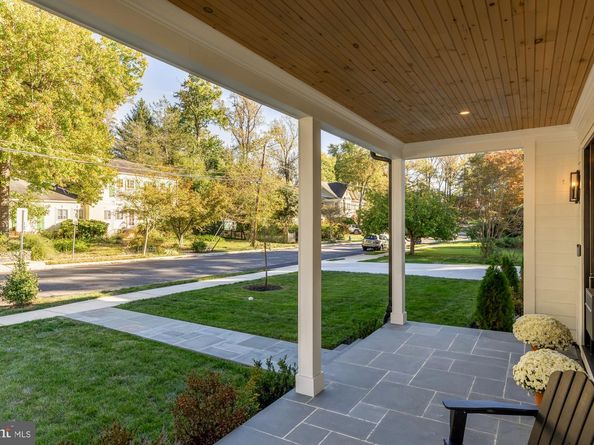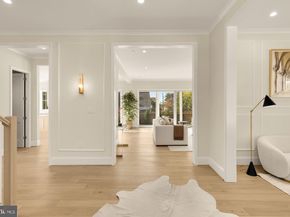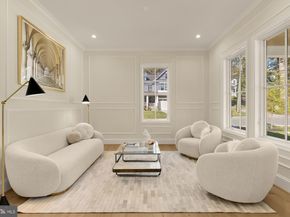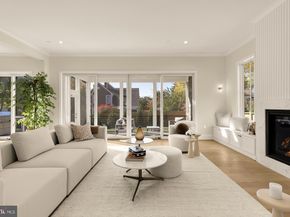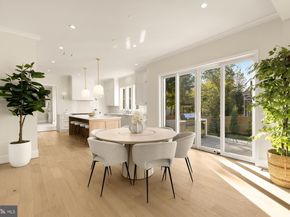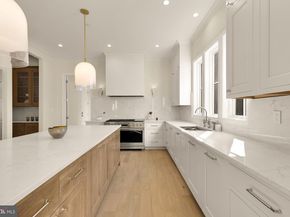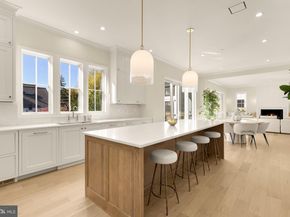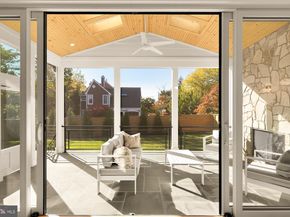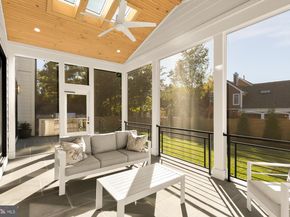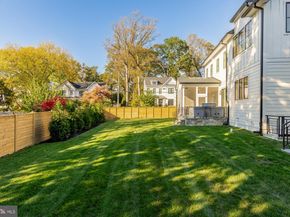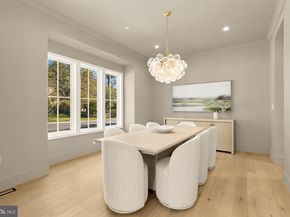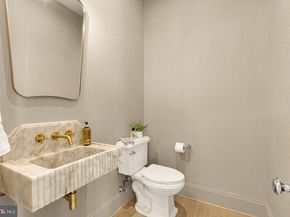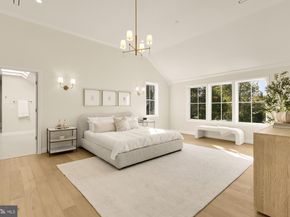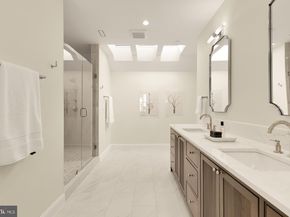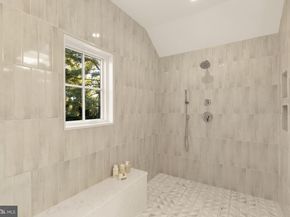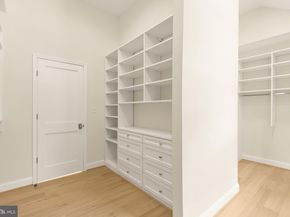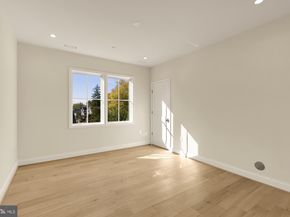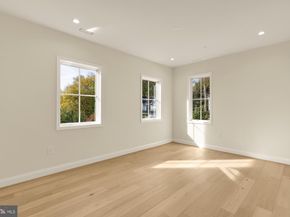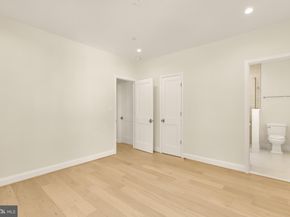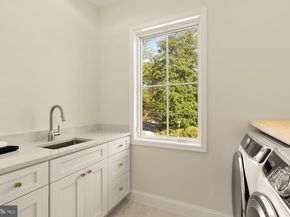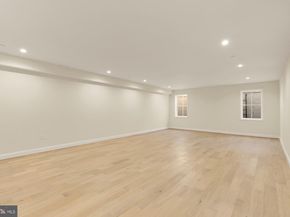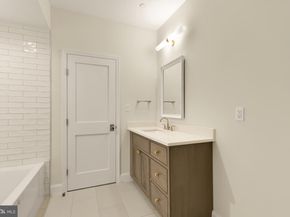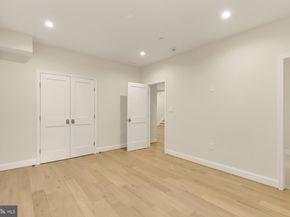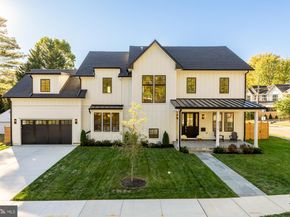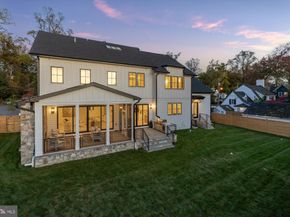Welcome to 8916 Oneida Lane, a statement of timeless architecture and modern artistry. This newly constructed 6-bedroom, 5.5-bath residence spans more than 6,200+ square feet of meticulously curated living space, showcasing exceptional craftsmanship, refined design, and a seamless balance of beauty and function. The main level unveils a luminous floor plan defined by natural light, refined textures, and white oak flooring throughout. The true chef’s kitchen is a centerpiece of form and function, featuring bespoke two-tone cabinetry, professional grade appliances, and an expansive island designed for gathering. The kitchen flows seamlessly into an inviting family room anchored by a sleek fireplace, while a formal dining room and a versatile front living room create a perfect balance between everyday comfort and effortless entertaining. A screened in porch with a dramatic stone fireplace and a connected deck with a custom outdoor grill station elevate the art of indoor-outdoor living. Beyond, a perfectly level, fenced backyard offers the ideal setting for a future pool or landscaped garden retreat.
Upstairs, the primary suite is a sanctuary airy, elegant, and indulgent with a custom walk-in closet and a spa-inspired bath featuring a freestanding soaking tub, frameless glass shower, and designer fixtures. Three additional bedrooms and two full baths complete the upper levels, along with a thoughtfully placed laundry room for modern convenience.The lower level extends the home’s livability with a sixth bedroom, full bath, expansive recreation area, and dedicated fitness studio. A stylish mudroom and two-car garage complete this impeccable residence. Perfectly situated near downtown Bethesda, Northwest D.C., Tysons Corner, and major commuter routes via I-495, 8916 Oneida Lane is a masterclass in design and livability, where timeless elegance meets modern sophistication.












