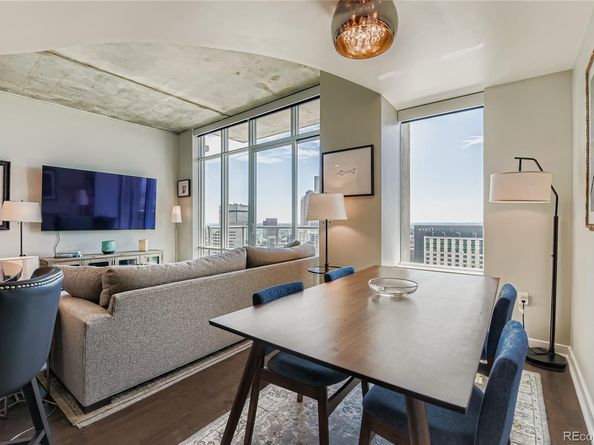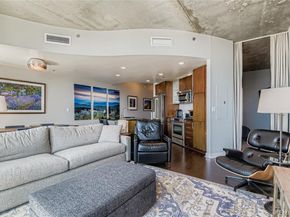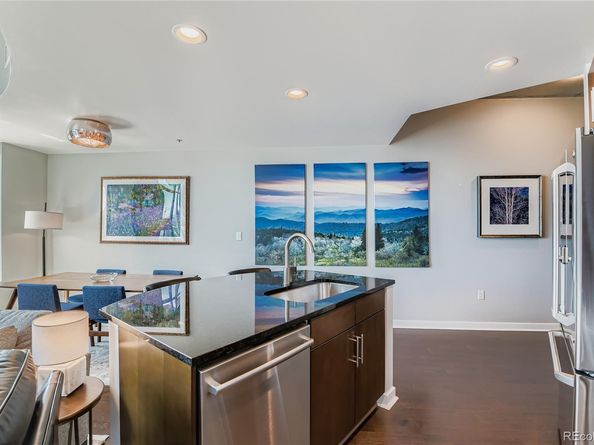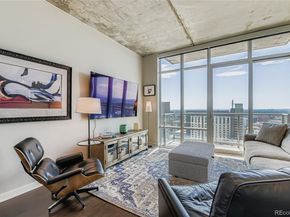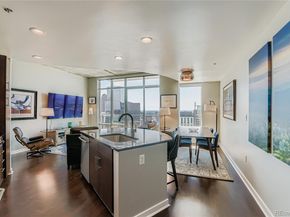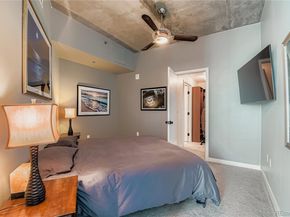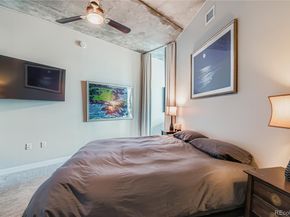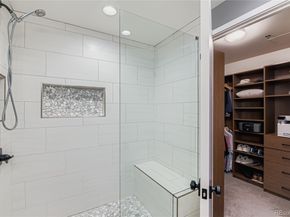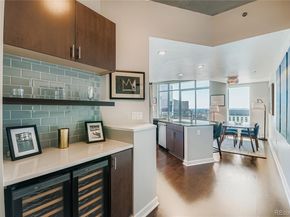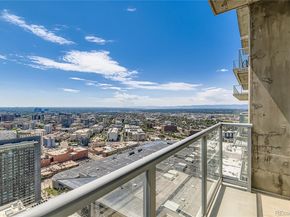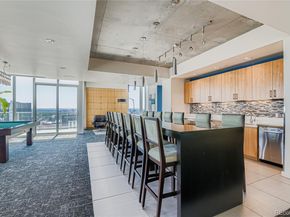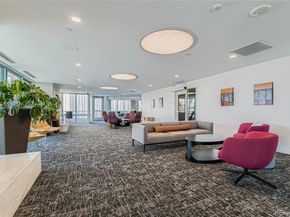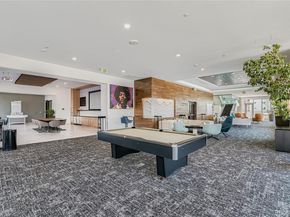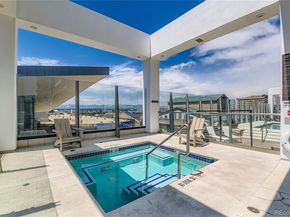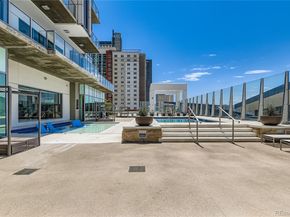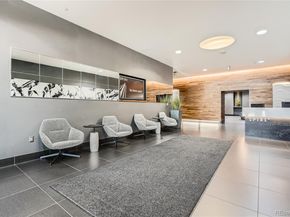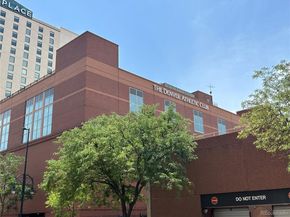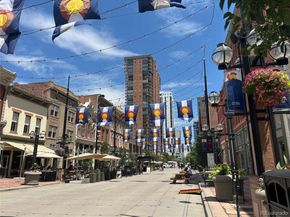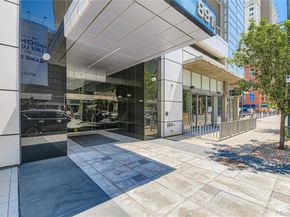$30K PRICE REDUCTION and OVER $45,000 IN UPDATES! Penthouse-Level Luxury at SPIRE | 42nd Floor Sky Club Access | Resort-style Pool, Lounge, Fitness Center & Co-Working Space | Elevate your lifestyle in this turnkey 40th-floor residence at the iconic SPIRE — downtown Denver’s premier luxury high-rise. With exclusive access to the Sky Club lounge, this home offers privacy, prestige, and panoramic views that stretch from the Rocky Mountains to the glittering city skyline. Step inside to discover an open-concept, light-filled layout with floor-to-ceiling glass, showcasing spectacular views and twinkling city lights. The chef’s kitchen is outfitted with a center island, sleek cabinetry, stainless steel appliances, and slab granite countertops, while the spacious living & dining areas are perfect for entertaining or unwinding above it all. Retreat to the serene primary suite featuring a noise insulating door, form cut curtains, ceiling fan, newer carpet, and a generous walk-in closet with custom cabinetry. Additional updates include: fully remodeled bathroom & shower, two new TVs & mounts, new dishwasher, disposal, washer & dryer, and more (over $45,000 in updates). As a resident of SPIRE, you can enjoy world-class amenities, including Sky Club access (floors 33+ only), a resort-style pool & hot tub, state-of-the-art fitness center, private movie theater, stylish co-working lounge & social spaces, at-your-service concierge team & 24-hour security, and secure/covered parking (deeded space #75 on 2nd level). You simply will not find a more appealing lifestyle in the downtown area. All just steps from downtown's best dining, nightlife & arts, the Denver Center for Performing Arts, Larimer Square, Ball Arena, Denver Athletic Club & Union Station. This is more than a condo — it’s an elevated experience in the heart of the city.












