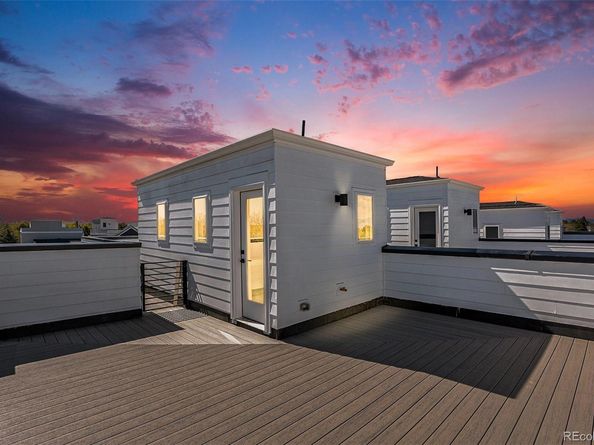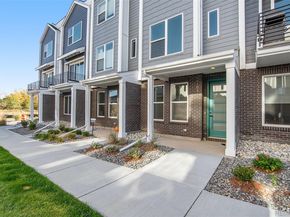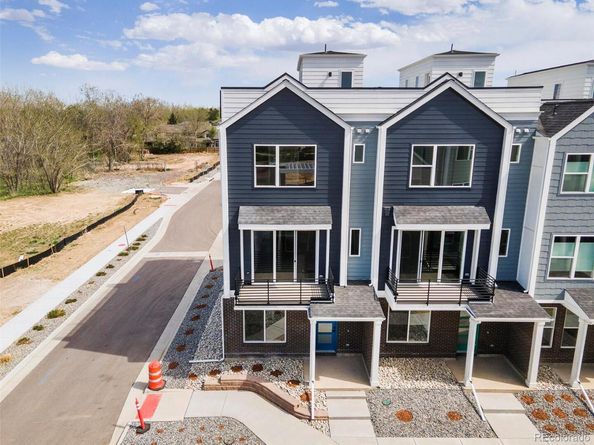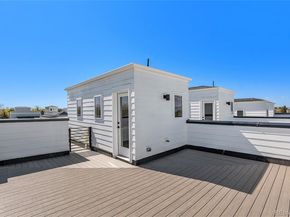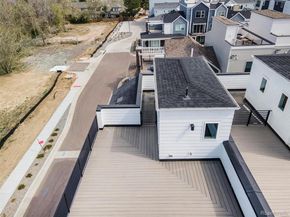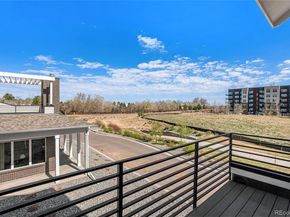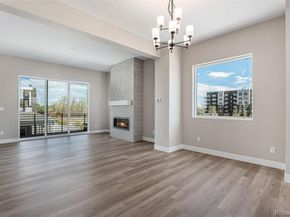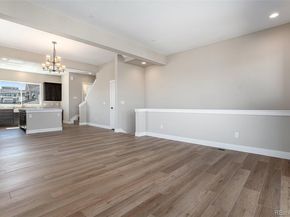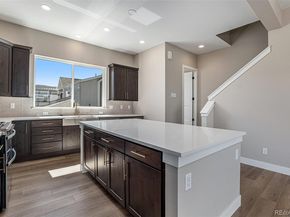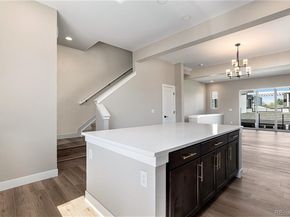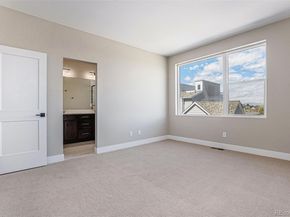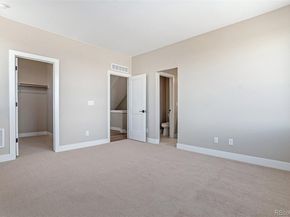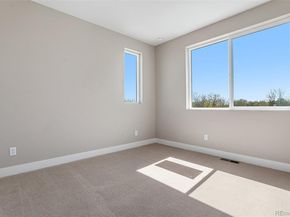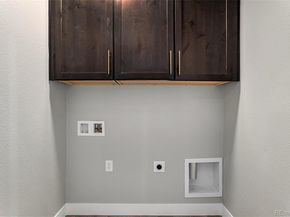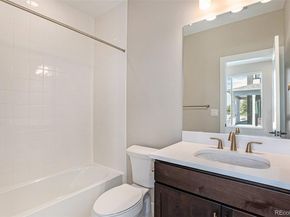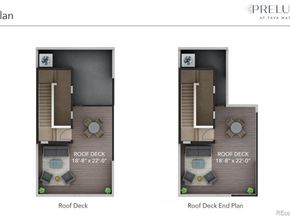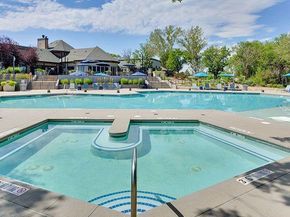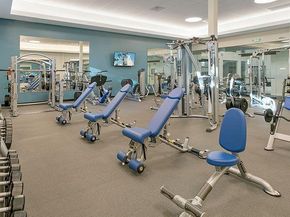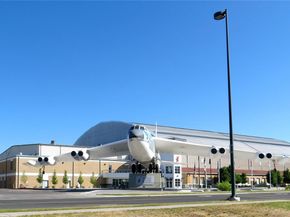Move-in ready, new west-facing corner townhome with a rooftop deck and access to a private lake. On the first level, walking in from the front porch, you will enter the flex space – perfect for an office/den/guest space/gym/playroom – you choose! You will also find a ¾ bathroom, a large coat closet, a mud space with a bench and hooks, a storage closet, and a 2-car garage with EV charger. The elevated main level on the second floor is a big open space with 10-foot ceilings, a large living room with a gas fireplace, and a balcony with a gas line for your grill. Then there is the dining room, and the large kitchen with tons of storage, a gas stove, a picture window over the sink, and a large pantry. There is a guest powder room privately tucked away from the rest of the space. Up to the third level, you will find the oversized primary suite with a large walk-in closet, an attached bathroom with double vanities, a perfectly sized fully tiled shower with a bench, and an enclosed water closet for privacy. Down the hall is the laundry closet, which fits full-size side-by-side machines. Then there is the second bedroom and a full bathroom. The grand finale on the top level is the huge rooftop deck that feels private and open at the same time and offers views of the mountains and a winter view of the lake, plus a gas line. Colorado-based family-owned Koelbel Communities build the home and is in the gated community of Prelude at TAVA Waters. The community has been called “an oasis in the city” as it has a private lake, walking paths, large trees, and a resort-style amenity center with a year-round outdoor pool and hot tub with lake views and a state-of-the-art gym. A definite must-see! It is located next to the Highline Canal, less than 5 minutes from Lowry, minutes to Cherry Creek North, Anschutz Medical Center, downtown Denver, and DIA.
Mortgage Rate Buy Down Incentives are available for this home. Ask Natalie about how we can help you lower your monthly payments.












