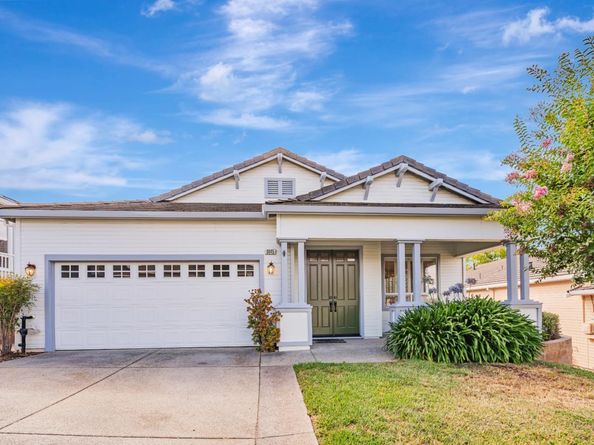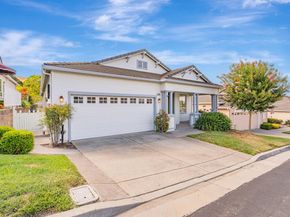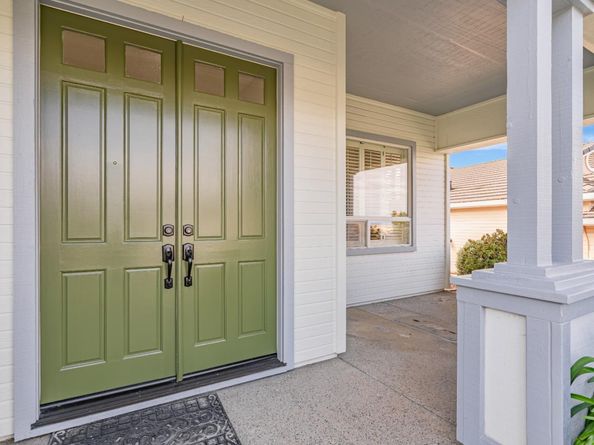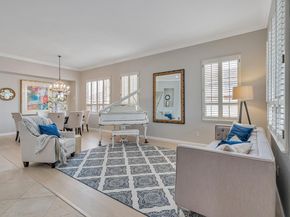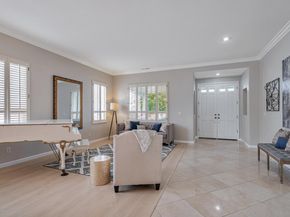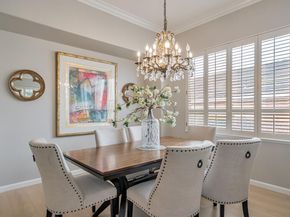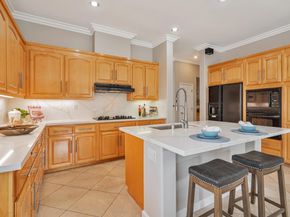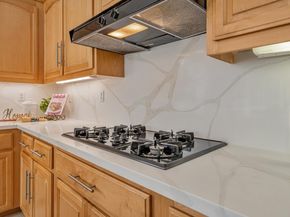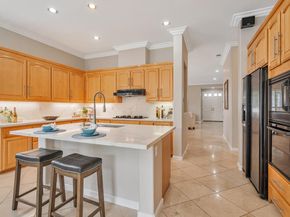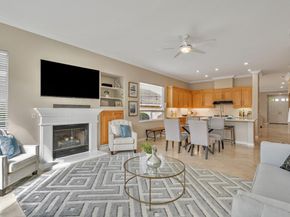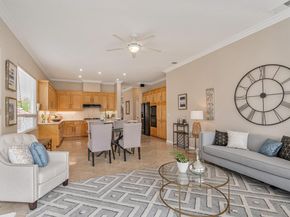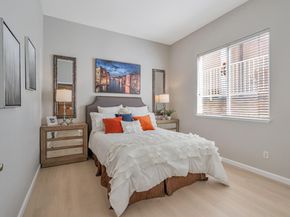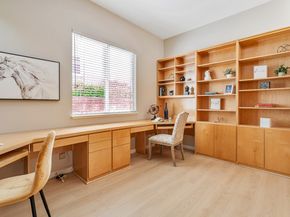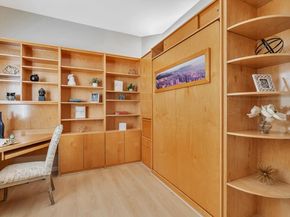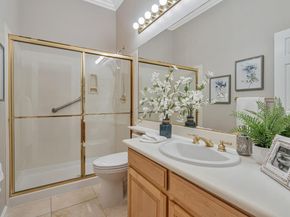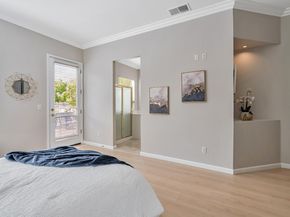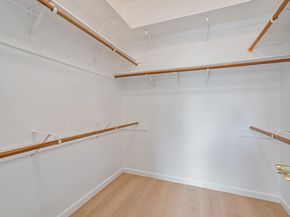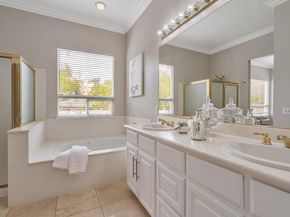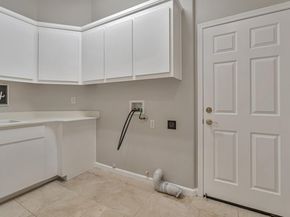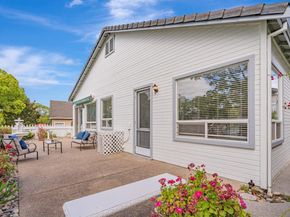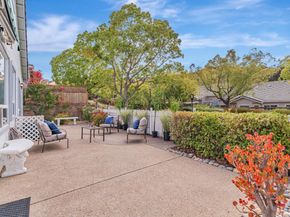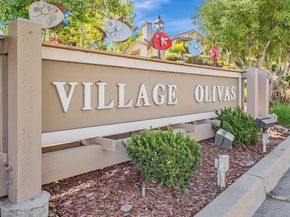Modern Single One story Detached Open Floor Plan executive home is awaiting for you! This estate is a rare, large, extremely popular very open floor plan with every room in the house of generous proportions. Low HOA, FREE Electrical/ Gas .- result of the Owned oversized Solar systems. Airy high ceilings throughout, Huge kitchen, gleaming marble flooring, fresh designer paint, recess lighting, crown moldings, oversized view windows & sliding doors. Ample storage kitchen offers maple cabinetry, stylish quartz countertops, huge island, gas stove, pantry. and a fireplace. Large laundry has a lot of extra storage. Primary suite has 2 huge closets, his /hers sinks, an oversized Jacuzzi tub. Beautiful backyard provides quiet private setting & offers dining/BBQ/sitting areas, 2 tier fountain, surrounded by trees, mature bougainvillea bushes, views of the hills. The Villages, 55+ gated, secured community. Unparalleled RESORT lifestyle not found anywhere else! It's all here, no need to travel...walk to meet friends at the bistro, bar, restaurant, be a part of any of 60 plus clubs. Play golf, pickleball, tennis, bocce ball; hike, swim, dance/ sing/ theater, yoga, gym, garden, park RV, golf cart. Time to learn to relax & enjoy even if you are still working!A10 +! Come and see!












