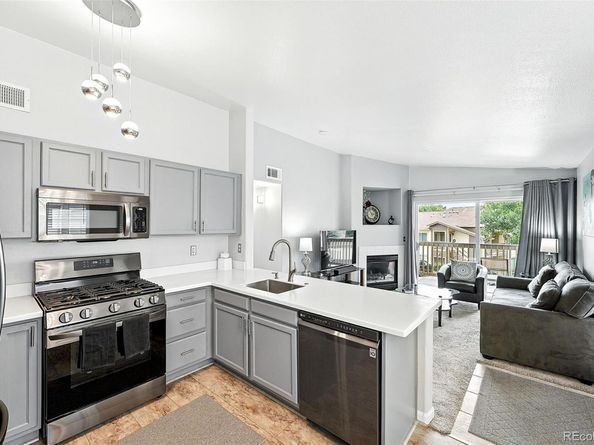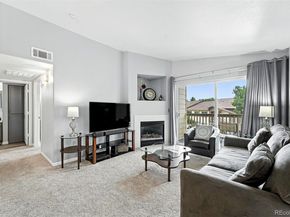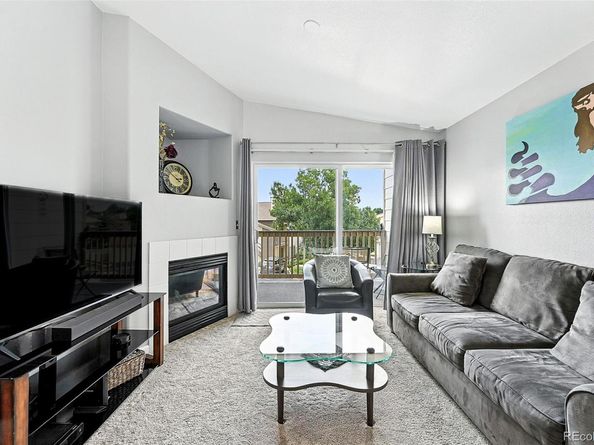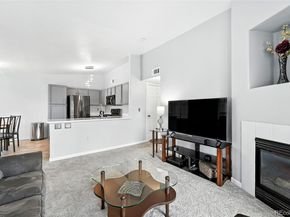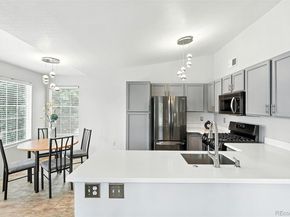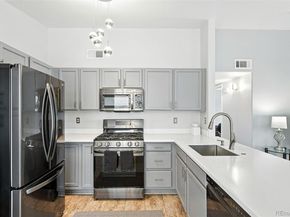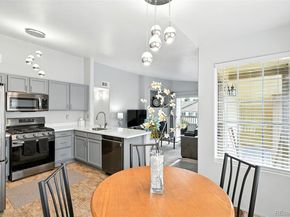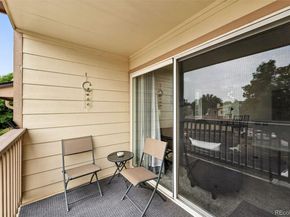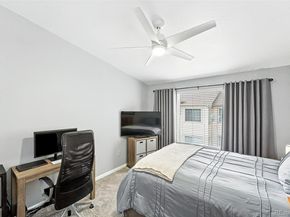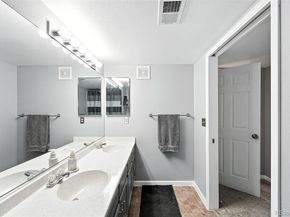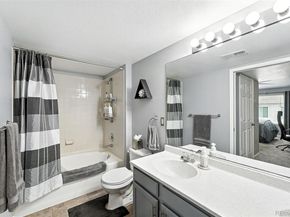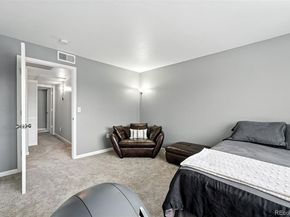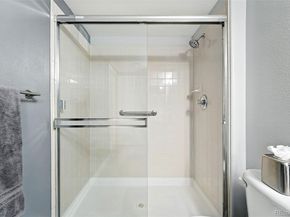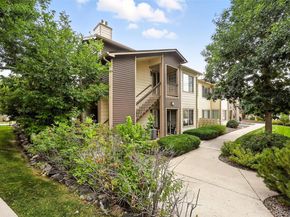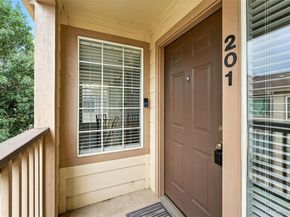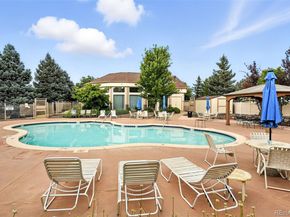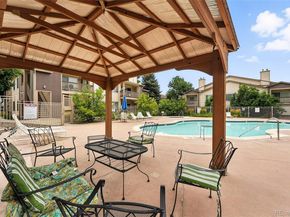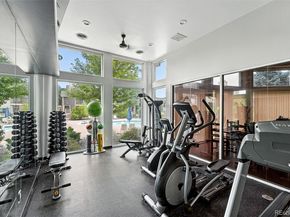**When using our PREFERED LENDER, LENDER IS OFFERING 1% OFF OF TODAY'S INTEREST RATES FOR THE FIRST YEAR with an acceptable offer** Qualifications apply; call agent for details. Step into modern comfort at 8755 West Berry Avenue Unit 201. This stylishly remodeled bright open 2-bedroom, 2-bathroom condo spans 1,044 square feet, perfectly blending smart design with updated casual elegance. Upon entering, you're greeted by an open-concept living space featuring and updated kitchen that will impress even the most discerning chef. With new high end solid surface countertops, new top of the line appliances, new lighting, freshly painted cabinets with new hardware, and a spacious open layout, this kitchen will truly delight. A cozy fireplace, new carpet, and fresh paint throughout add to the airy feel of this spacious condo. Newer central air, HVAC, and hot water heater make this condo truly turn key. Both bedrooms are generously sized, with the primary suite offering dual closets, including a spacious walk-in closet, and an huge en-suite bathroom for added privacy. Enjoy your morning coffee or evening wine and unwind on the private balcony soaking in the Colorado sunshine. This pet-friendly residence is part of a lovely gated community, offering an array of amenities such as a communal pool, hot tub, gym, and beautifully landscaped outdoor spaces. AND, your personal parking spot is just down the stairs outside of your front door making daily logistics a breeze. This location really can’t be beat; with easy access to dining, shopping, parks, schools, and recreation, you’ll find anything you want and need in a snap. Whether you're lounging by the pool or working out in the gym, this home provides the perfect blend of convenience and luxury. Welcome to your personal retreat at a price that cannot be beat.












