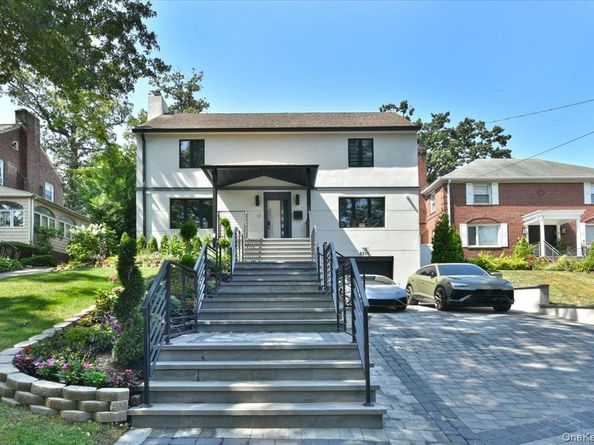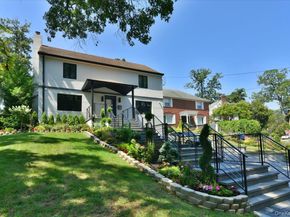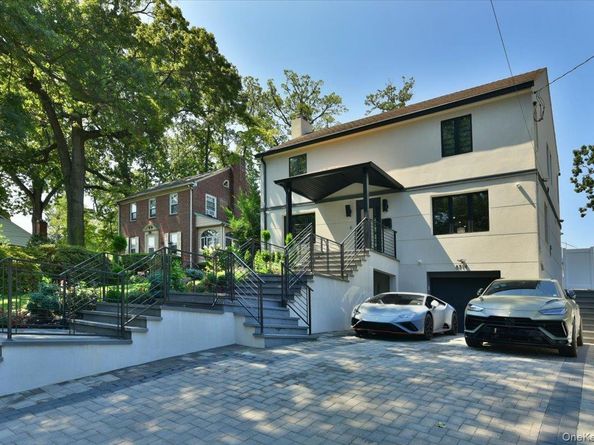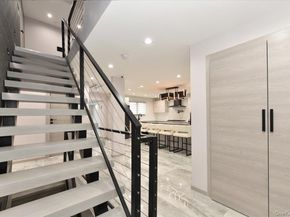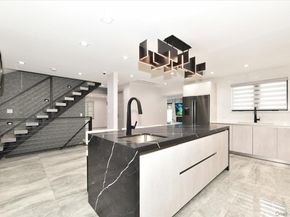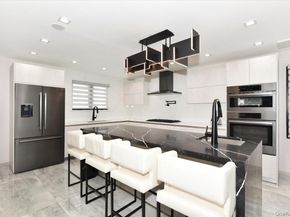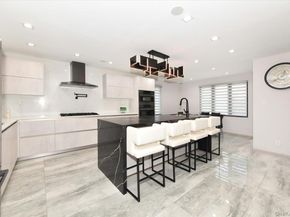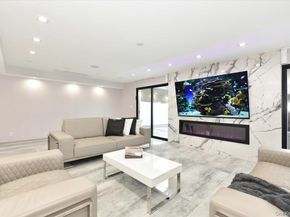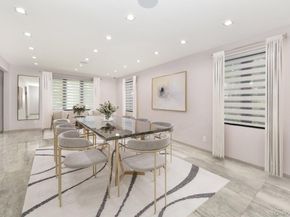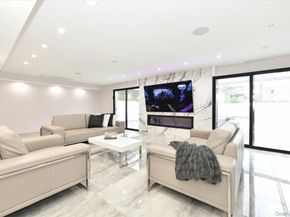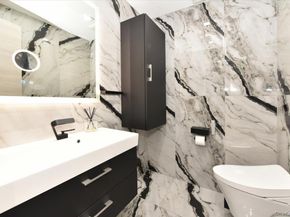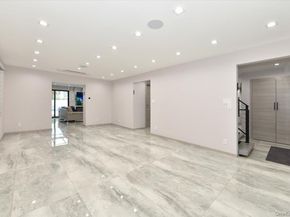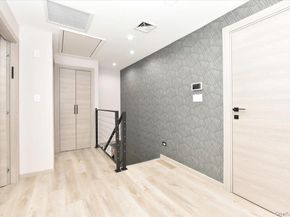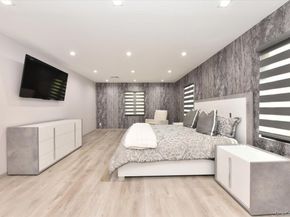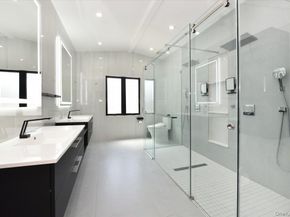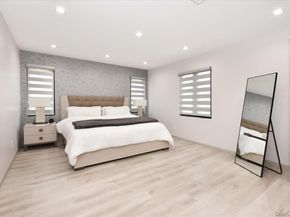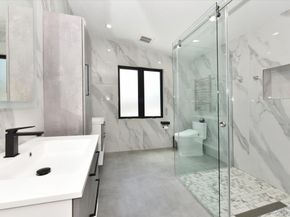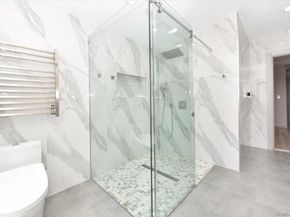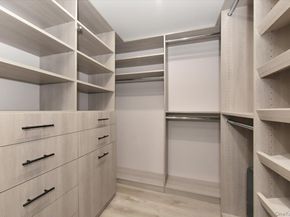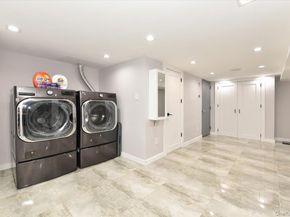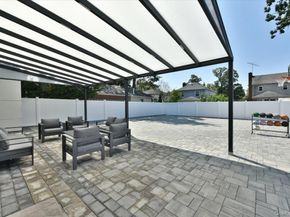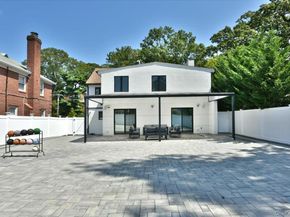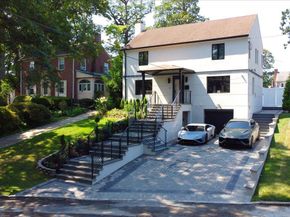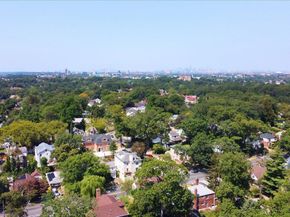Welcome to this stunning, completely remodeled, custom-designed modern colonial in Holliswood, finished to high-end specifications in 2022. Offering approximately 3,000 sq. ft. of luxurious living space on a 7,667 sq. ft. lot, this home features 3 spacious bedrooms, 2 full bathrooms, and 2 half bathrooms, complemented by state-of-the-art smart home automation. A wide, statement floating staircase leads to expansive formal living areas, while the European custom kitchen boasts Bosch appliances, premium countertops, a large stone waterfall island with seating, and a dining area. Radiant heated floors with separate zone controls, ductless AC on the main level, motorized window shades, Marvin windows, touchless smart dual sinks, and an integrated Sono sound system provide comfort and modern convenience. The primary suite includes a boutique-style European custom walk-in closet and spa-inspired dual bathroom, with additional bedrooms featuring custom walk-in closets and a shared dual vanity bath. The finished lower level offers a half bathroom, laundry area, and direct access to the garage, while the exterior features a fully paved backyard with a pergola-covered area and basketball playground, custom landscaping, and an attached heated-floor garage with a Tesla charger and a private driveway accommodating up to four vehicles. Located near major transportation, highways, shopping, and schools, this move-in-ready home perfectly combines luxury, convenience, and modern living.












