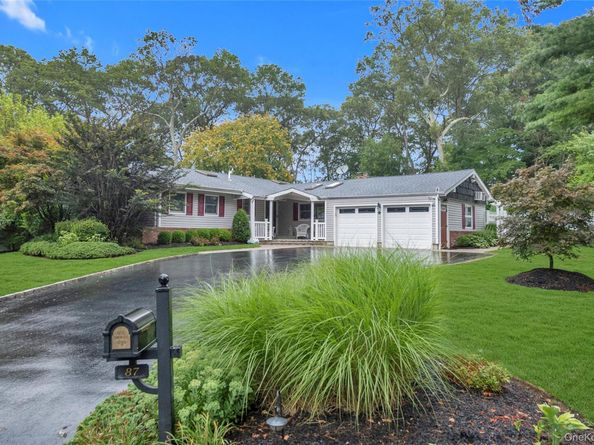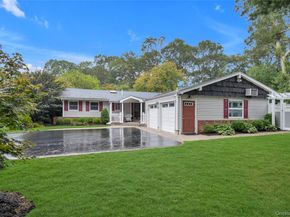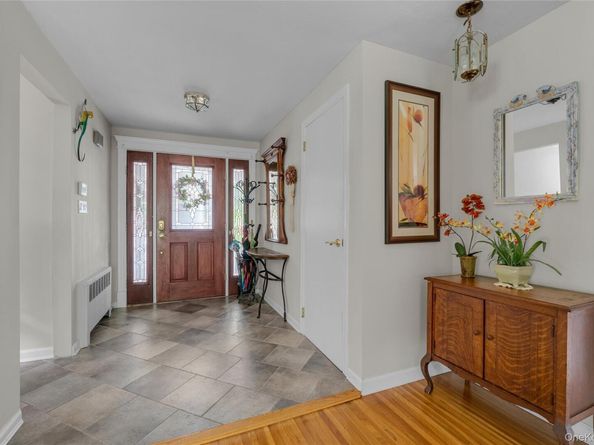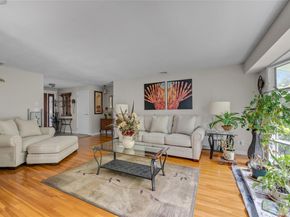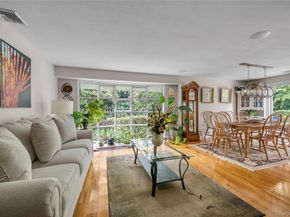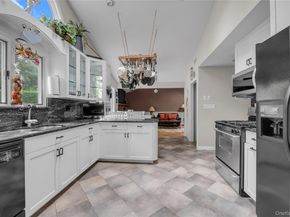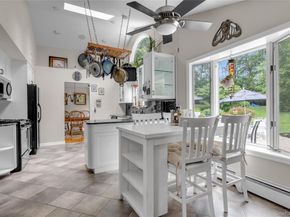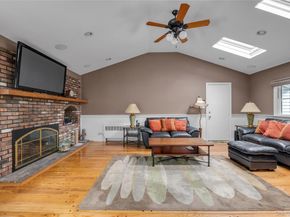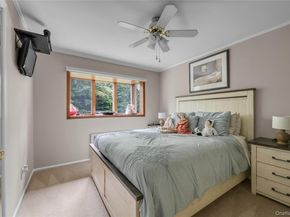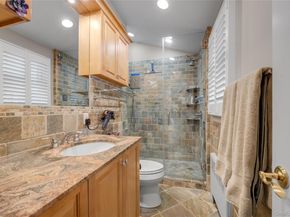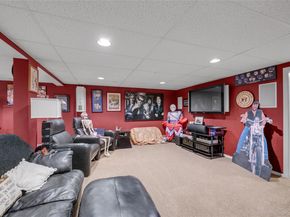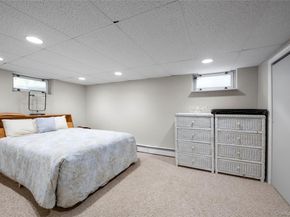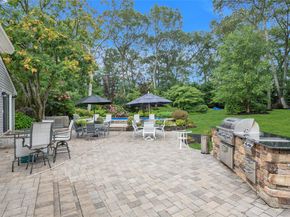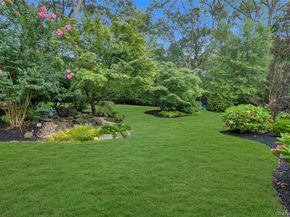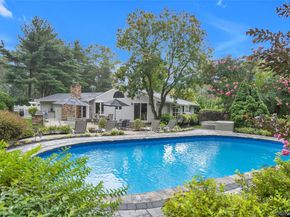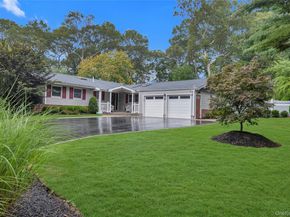Sprawling, Renovated Pt. of Woods "L" Ranch on 1 private level, fenced and beautiful parklike professionally landscaped acre. One story living with open floor plan includes center hall entrance foyer leading to a spacious formal living room with large bow window, formal dining room with sliders to rear patio, vaulted granite eat- in kitchen with palladium window and stainless gas stove & a cozy den with vaulted ceiling, gas fireplace and skylites. 3 nice sized bedrooms includes an en suite primary bedroom with updated bath and guest hall bath. Additional features to this move-in condition home include all hardwood floors, 3 zone heating, central air, ig sprinklers, oversized 2 car garage with heat and air and side access door, covered front sitting porch, full finished basement with additional bedroom, bath, cedar closet, entertainment area, large laundry room and wet bar. More features include a semi-ig heated salt water pool, double paver patio, hot tub, outdoor grilling station with lights, waterfall, alarm, exterior lighting and speakers, generator hookup, updated roof (2014), siding, driveway and Andersen windows plus a stunning fully fenced rear yard and newly paved wide roads with extra guest parking. This home is move-in condition in Pt. of Woods Estates and conveniently located to Northern Parkway, Walt Whitman Shops, St. Anthonys High School and a new Whole Foods Market plus 10 min to vibrant Huntington Village with fine dining, theatre and shopping all in the award winning S. Huntington Sd.












