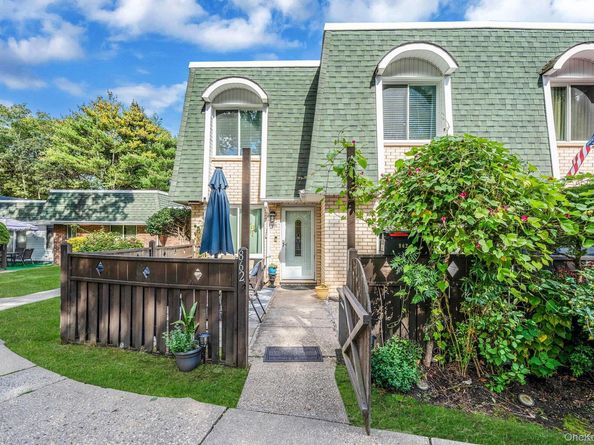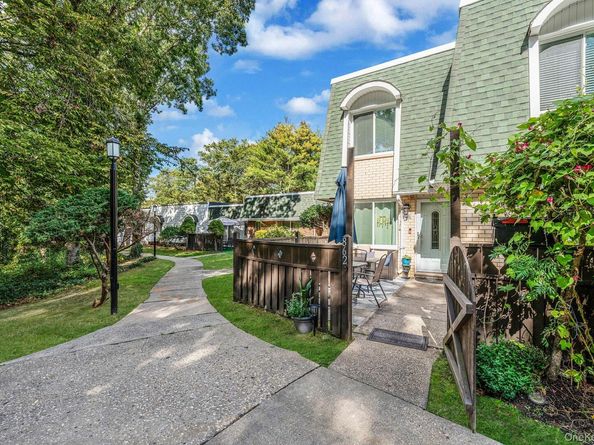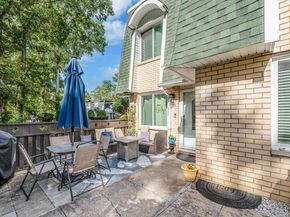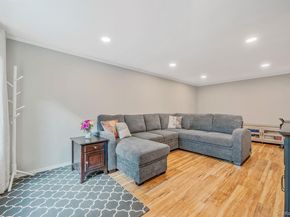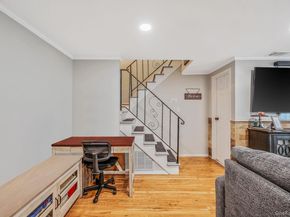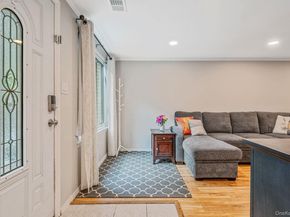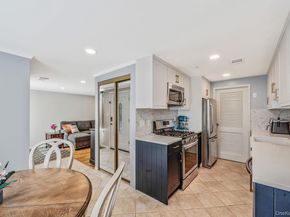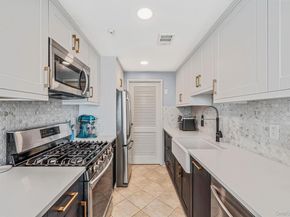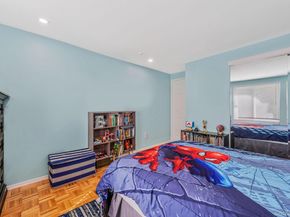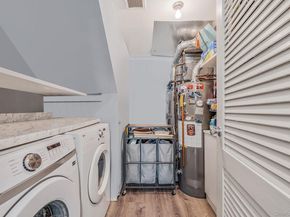Welcome to Blue Ridge Condominiums, one of Medford’s most desirable communities! This beautifully updated 2-bedroom, 1.5-bath condo combines modern comfort with resort-style amenities for truly effortless living. Step inside to find a bright, open layout and a stunning kitchen updated just a year ago, complete with a custom coffee bar, gas stove, farmhouse sink, quartz countertops, stainless steel appliances, and elegant two-tone cabinetry with soft-close features. The adjoining dining area and living space flow seamlessly for easy entertaining and everyday comfort. Both spacious bedrooms offer generous closet space, while the updated baths and convenient in-unit washer and dryer (located off the kitchen) add everyday ease. Step outside to your private, fenced-in patio perfect for morning coffee, evening relaxation, or a touch of outdoor entertaining. Residents of Blue Ridge enjoy an incredible array of community amenities including an outdoor in-ground pool, indoor pool, 9-hole golf course, tennis courts, gym, basketball court, card room, and kid room. HOA fees include ground maintenance and snow removal, so you can enjoy truly maintenance-free living year-round. Ideally located near shopping, dining, and major roadways, this home offers the perfect balance of comfort, convenience, and community living.












