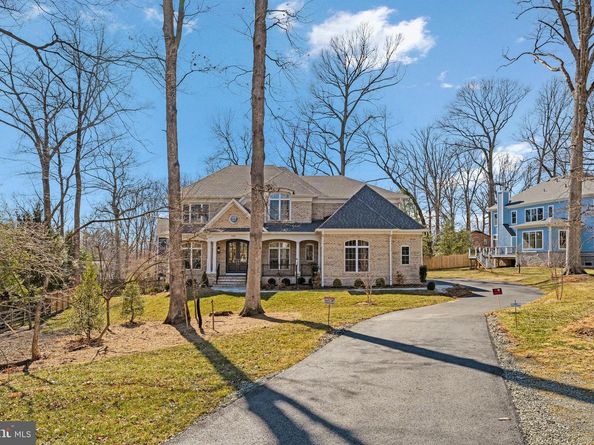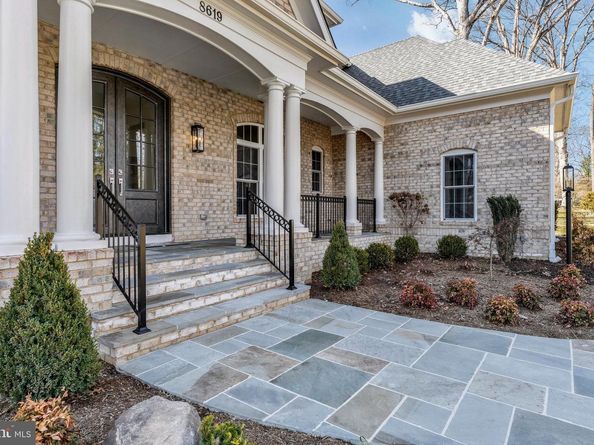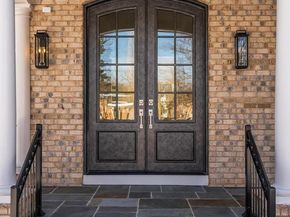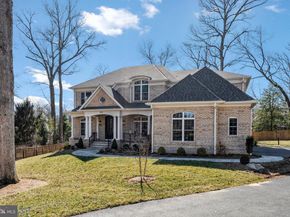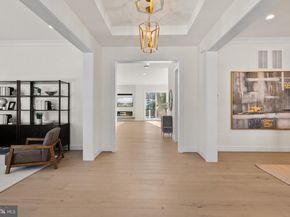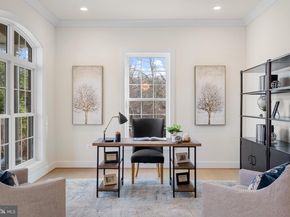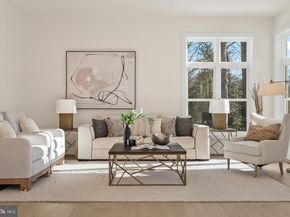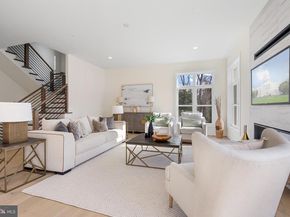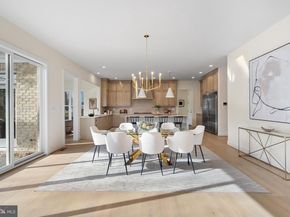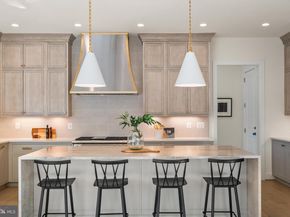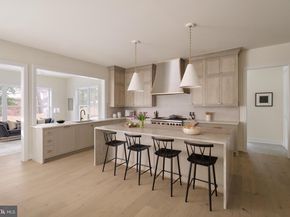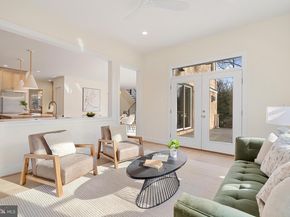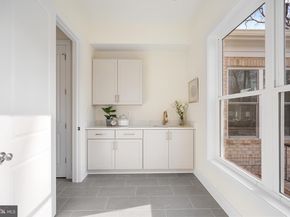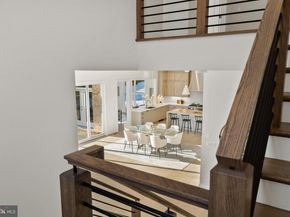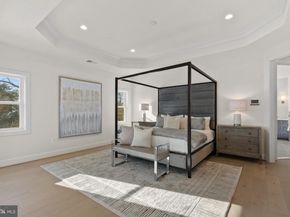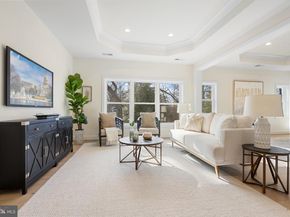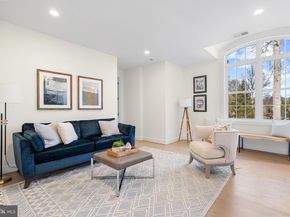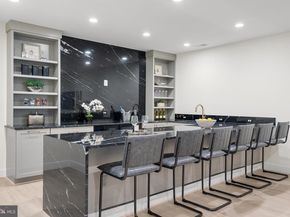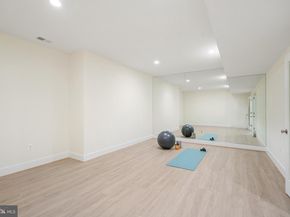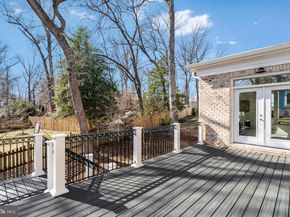ELEVATOR READY! LUXURY FOR TODAY AND TOMORROW!
Experience luxury and elegance in this exceptional Gulick-built home, beautifully sited on a spacious 0.4-acre lot in one of Vienna’s most charming neighborhoods. Thoughtfully designed by the award-winning Sutton Yantis Associates, every detail of this residence blends timeless craftsmanship with modern sophistication.
Constructed with oversized brick on all four sides, the home makes a bold architectural statement while harmonizing seamlessly with its surroundings. A 3-car side-load garage preserves the home's stately curb appeal and provides generous space for parking and storage—without overtaking the front yard.
Spanning an impressive 7,470 square feet, the layout is open, airy, and sun-drenched thanks to expansive windows and soaring 10-foot ceilings on the Main Level. Whether hosting large gatherings or enjoying everyday moments, the flowing floorplan, Sunroom, and Conservatory create an inviting ambiance throughout.
At the heart of the home, the gourmet Kitchen is a chef’s dream—featuring inset cabinetry, a massive island, abundant storage, and a top-tier appliance suite including a 48” Wolf gas range and a combined 66” refrigerator/freezer. The oversized walk-in Pantry and Sunroom add both practicality and charm.
Indoor-outdoor living is effortless with wide sliding glass doors leading to a low-maintenance composite Deck framed by mature trees—ideal for relaxing or entertaining in privacy.
Stacked closets on all three levels offer the perfect opportunity for future elevator installation, making this home a smart choice for long-term living.
Upstairs, the Primary Suite is a private retreat, complete with a Sitting Room, two large walk-in closets, and a spa-inspired Bathroom with a freestanding tub, expansive shower with rain head, and elegant finishes. Three additional Bedrooms each feature ensuite Baths, and an upper-level Loft offers a flexible space for work or relaxation.
The fully finished Lower Level includes a Recreation Room, Wet Bar, Media Room, Hobby Room, Exercise Room, Guest Bedroom, and Full Bath—offering plenty of space for everyone.
Gulick Group Builders - Award-Winning Design Meets Everyday Luxury - Open House This Saturday.












