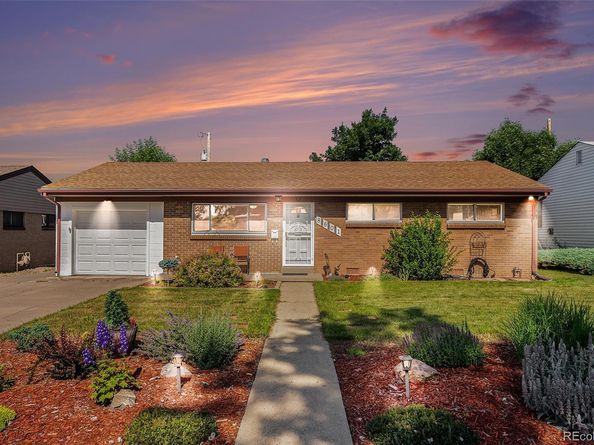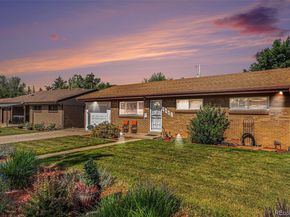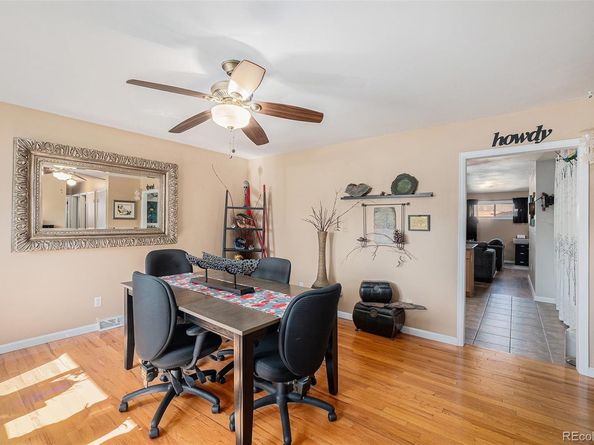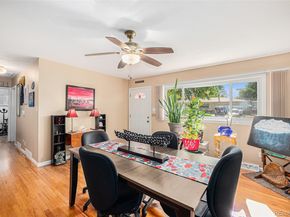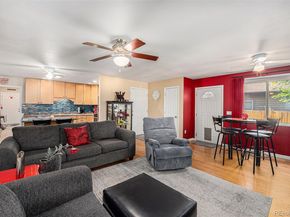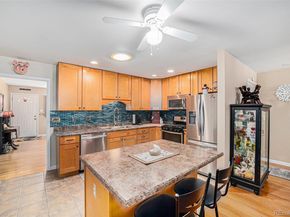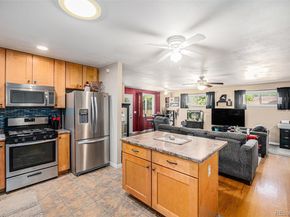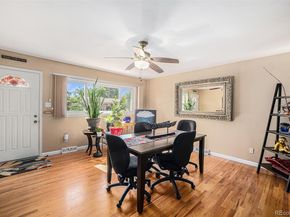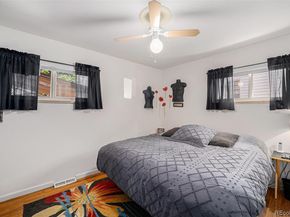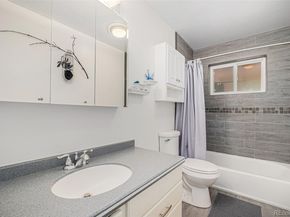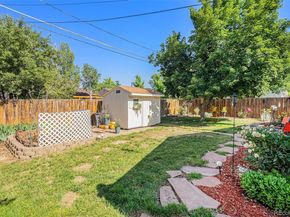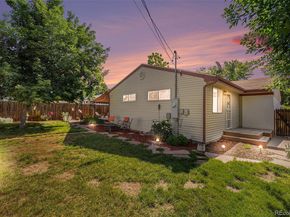MOTIVATED SELLER! Also, this property qualifies for a $5,000 Closing
Cost Incentive offered by KeyBank as well as 100% financing with NO
Mortgage Insurance. Please contact Lisa Muilenburg @ 303-669-1490
or Lisa_e_muilenburg@keybank.com for more details! You must see
this amazing home! Welcome to a home that greets you with charm
the moment you arrive. The curb appeal is undeniable--lush
landscaping, and a front yard that shows true pride of ownership.
Inside, rich hardwood floors flow through most of the home, setting a
warm, timeless tone. The light-filled front room offers flexible space
perfect for dinner parties, game nights, or casual meetings. The
updated kitchen is both stylish and functional, featuring stainless steel
appliances, including a gas stove, striking tile backsplash, crisp
cabinetry, and a generous island. A solar tube brightens the space
naturally, and a roomy pantry keeps essentials nearby. Just off the
kitchen, the spacious family room provides a relaxing vibe, ideal for
movie nights or quiet mornings with coffee and a refreshing cross-
breeze. A large utility closet adds smart storage. The bathrooms have
been renovated with modern tile, lighting, and tasteful finishes. Each
of the three bedrooms offers hardwood floors and flexibility as a
bedroom, office, workout, or craft room. Unwind on the durable TREX
deck, shaded by a retractable awning--ideal for grilling, lounging, or
enjoying Colorado’s beautiful outdoors. Enjoy a small second TREX
deck just off the family room. The fenced backyard also includes a
large storage shed and inviting garden areas, and a mature maple
tree. Major system upgrades—furnace/ductwork, A/C, insulation in the
attic and crawl space. The deep garage is perfect for a workshop or
hobby space and includes a ceiling fan. We will miss our kind and
helpful neighbors! Near schools, shopping, restaurants with quick
access to downtown Denver and Boulder.












