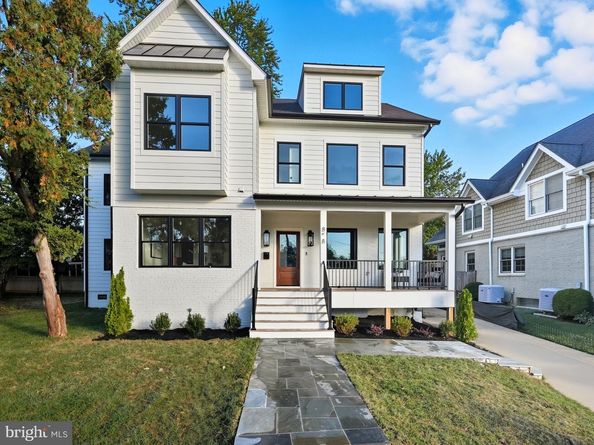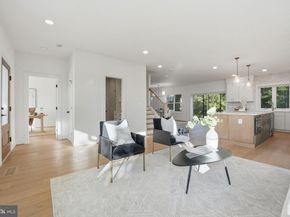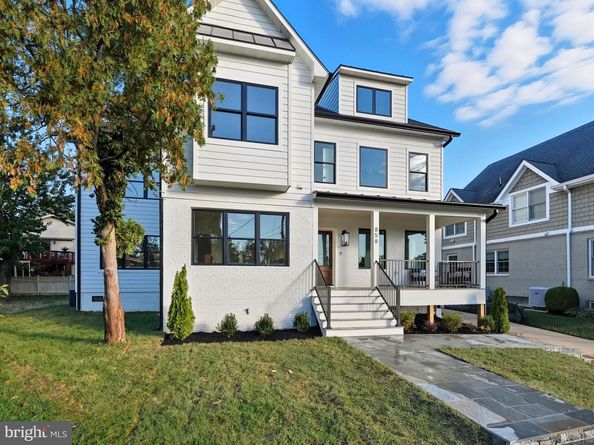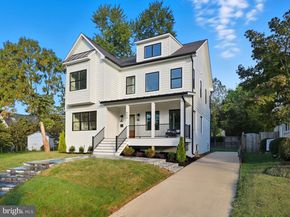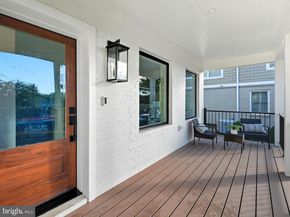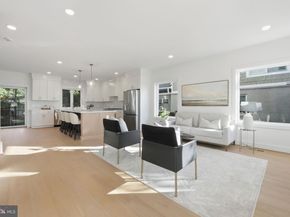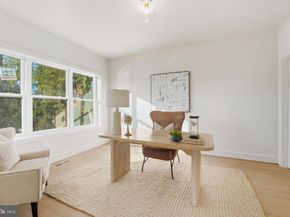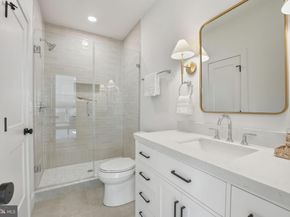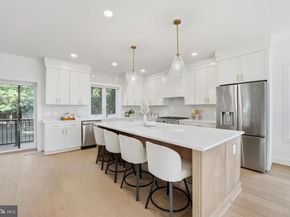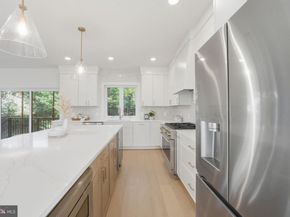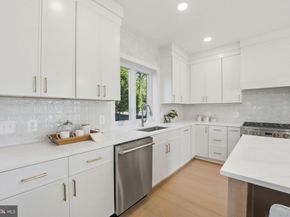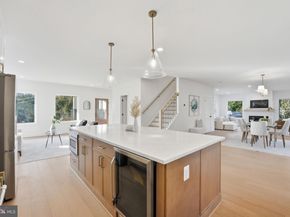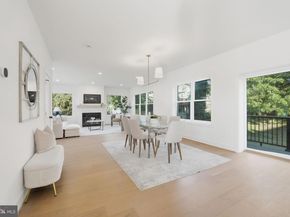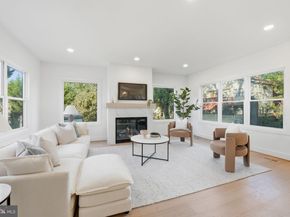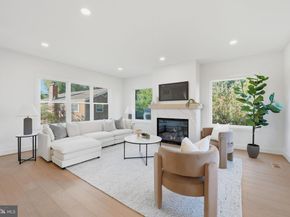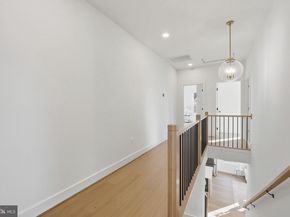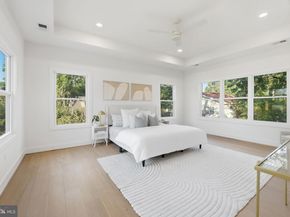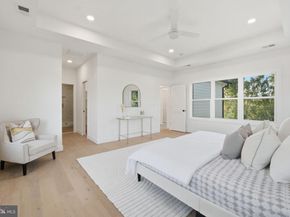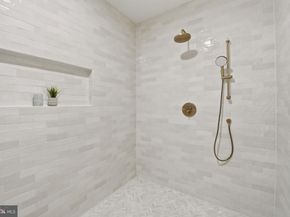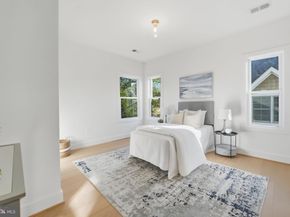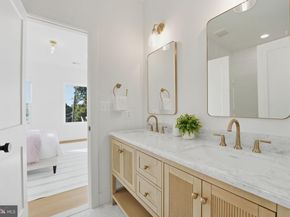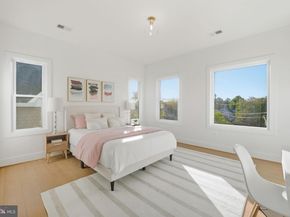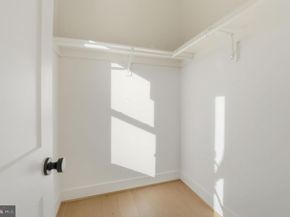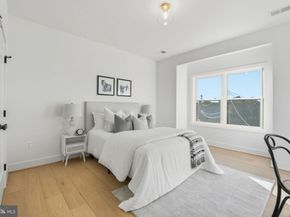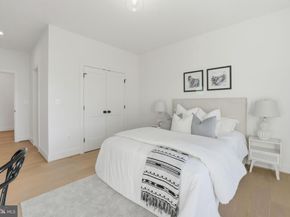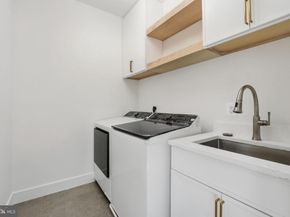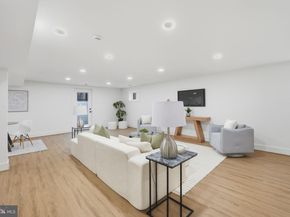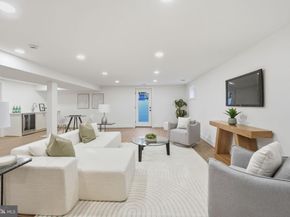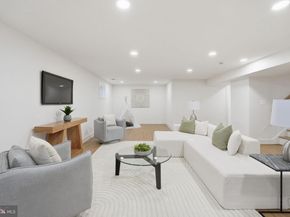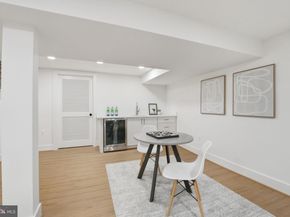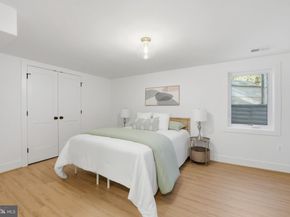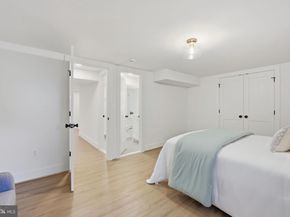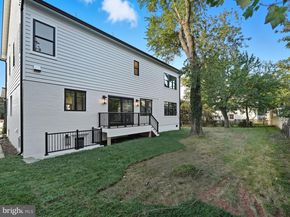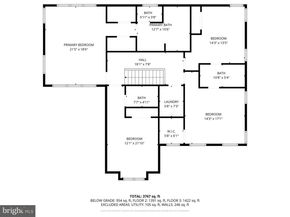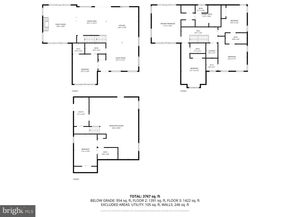Welcome to this stunning, newly expanded and fully renovated three-level home, ideally situated just a short stroll from Ballston Quarter, Ballston Metro, parks, dining, and vibrant shopping. With over 4,100 square feet of thoughtfully designed living space on a beautifully landscaped lot, this home offers the perfect blend of modern luxury and timeless charm.
From the moment you arrive, you'll be captivated by the inviting curb appeal, the covered front porch completed with durable trex boarding, Hardie plank siding, a charming metal roof, and lush landscaping set the stage for what’s inside. Step through the front door and experience the grand scale of this home, boasting 9-foot ceilings on both the main and upper levels, and flooded with natural light throughout.
The spacious, open-concept main level is designed for both relaxing and entertaining. Gorgeous 7.5-inch white oak floors flow seamlessly from room to room, complemented by a sleek, modern gas fireplace that creates a cozy yet sophisticated atmosphere. At the heart of the home, the gourmet kitchen is a chef's dream featuring designer cabinetry, elegant quartz countertops, high-end stainless steel appliances, and ample storage make meal prep and gatherings a delight. The adjacent dining area and family room are perfect for hosting guests or enjoying quiet evenings at home.
With six generously sized bedrooms and five luxurious bathrooms, there is plenty of space for family, guests, and a home office. The primary suite is a true retreat, featuring a spa-inspired bath with a double vanity, an indulgent wet room with a soaking tub and rainfall shower, and two spacious walk-in closets. Offering privacy, comfort, and relaxation.
The fully finished walk-up basement expands your living and entertaining options, complete with a stylish wet bar, a bedroom, and full bath. The flexible lower level layout is perfect for a recreation room, guest suite, fitness area, or additional office space.
This home was built for comfort, efficiency, and lasting durability. Enjoy peace of mind with double pane Low-E windows, comprehensive insulation, dual-zoned HVAC for year-round comfort, a high-efficiency 75-gallon gas water heater, 30-year architectural shingles, and robust Hardie Plank siding for exceptional climate protection and low maintenance.
Brandon Village offers a welcoming community atmosphere, tree-lined streets, and access to top-rated school, making this the perfect location for today’s modern lifestyle. Walk or bike to Ballston Metro, enjoy nearby parks, or explore the endless dining and entertainment options at Ballston Quarter. Come check us out!












