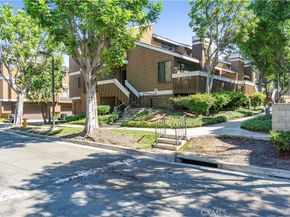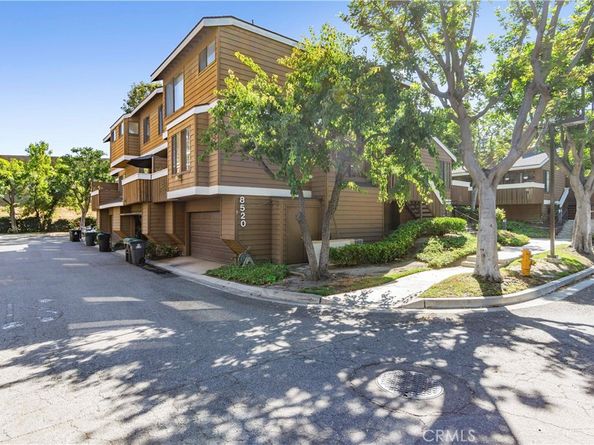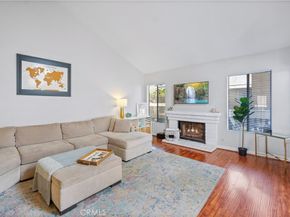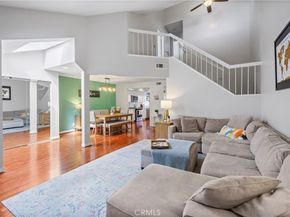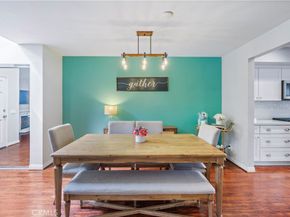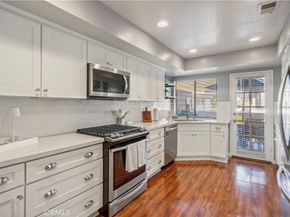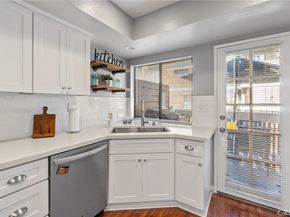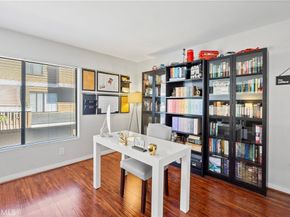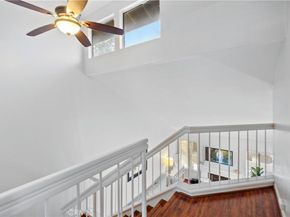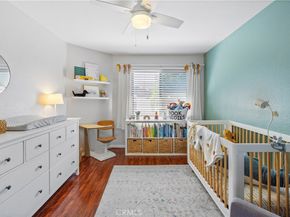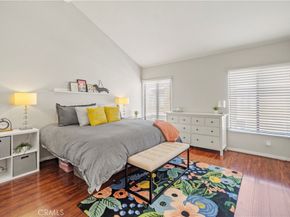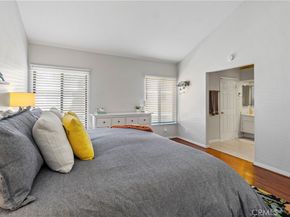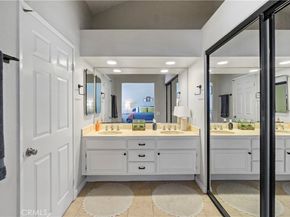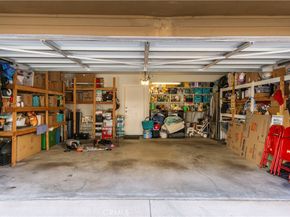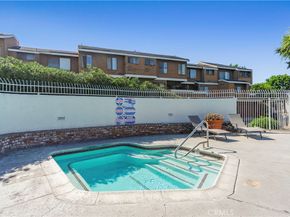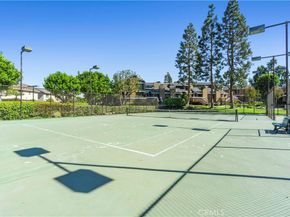Beautifully appointed 3 bedroom 3 full bath Townhome in the scenic community of Meadow Brook Village! Home has been lovingly cared for and boasts upgrades that adds to it's modern convenience and charm. Kitchen has been wonderfully upgraded with quartz countertops, stainless steel appliances. farm style sink, shaker cabinets with under cabinet lighting, recessed lighting, a spacious walk-in pantry and a lot of cabinet space. It's a kitchen made for the gourmets at heart! Kitchen also is easily accessible to the dining/family room areas which makes it a perfect place for entertaining. Family/dining room has high vaulted ceilings that opens up the environment, making the area fell much larger than it's actual square footage, with gas fireplace to bring additional warmth and enjoyment. One of the bedrooms is on this level, which is currently being used as an office. Bathroom on this level has been upgraded, as will as the hall bathroom on the upstairs level. New tile flooring, vanities, tubs, fixtures, and wainscoting give each bathroom a modern look with a traditional feel. Upstairs is the 2nd bedroom which has a ceiling fan to add to its decor. This bedroom and the one downstairs are roomy in size, with sliding mirror closets. Large ceiling fan with remote, overlooks the staircase. The primary bedroom is large with high vaulted ceilings. Within the bedroom is the bath area with two sinks, cabinet vanities, and adjacent full bath. The closet space is deep, which provides a lot of room for personal belongings. Blinds in both upstairs bedrooms were installed a few years ago. At the bottom level of this home, is an oversized two car garage. Even with washer/dryer hookups, and shelving on both sides of the garage, which are fantastic for storage, there's still plenty of room for most vehicles. This year also, a new garage motor and track were installed with remotes. A/C and Furnace were installed in 2017, with the home providing a Nest Thermostat for easy settings and convenience. Phantom screens were installed on all three doorways, to keep bugs out and to let fresh air come in! Laminate floors are throughout the whole home, which gives continuity in adding to decor this home lovingly presents. This community provides ponds and greenery around the common areas, with tennis courts, pool and spa, two bar-b-ques and clubhouse that adds to the ambiance of Meadow Brook Village. Come find your place to call home.












