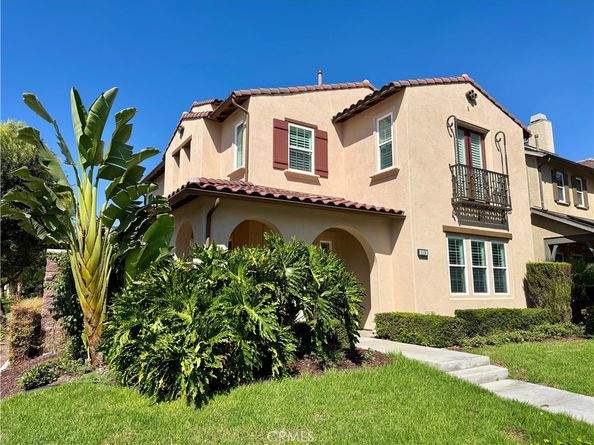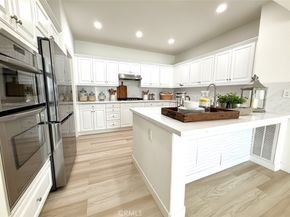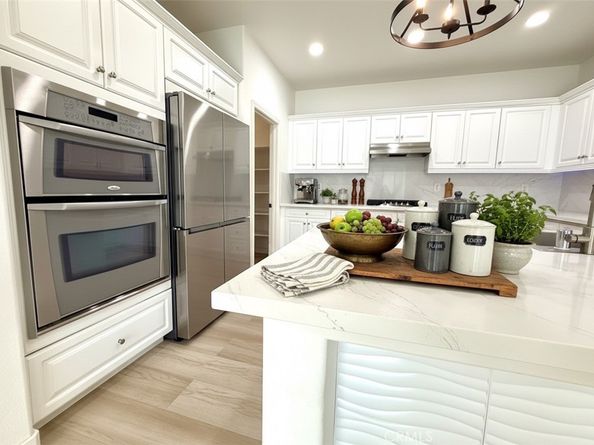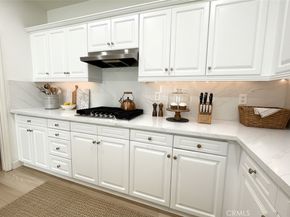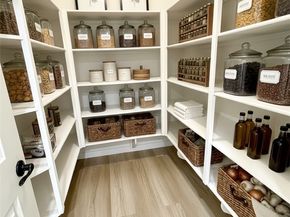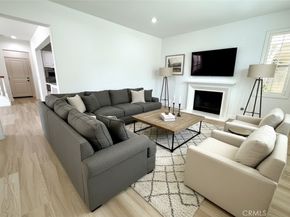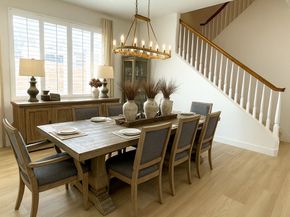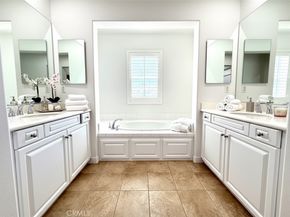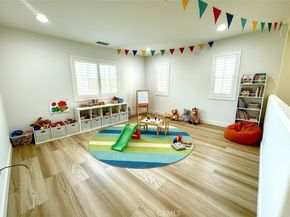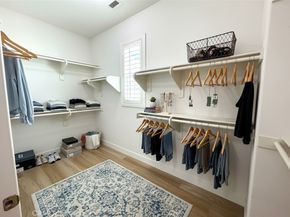Welcome to your new Lifestyle in The Preserve at Chino! This beautiful 3-bedroom, loft, 3.5-bath home features new luxury vinyl plank flooring throughout, a spacious living room with a cozy fireplace, and an open kitchen with granite countertops, a walk-in pantry, breakfast bar, and abundant cabinetry. The kitchen flows seamlessly into the dining and family room, where sliding doors open to a private, hardscaped side yard perfect for BBQs and relaxing evenings. Upstairs, the Primary Suite offers a private balcony, huge walk-in closet, and a spa-inspired bathroom featuring a luxurious soaking tub, and fully tiled shower. The separate laundry room is also conveniently located upstairs. The third floor is a perfect bonus space with a full bath and closet, ideal for a private guest suite, game room, or home office. The two-car attached garage provides direct access, with ample guest parking just behind the home. Get ready for your new Lifestyle, enjoying full access to The Preserve’s Resort-Style Amenities, including pools, spas, fitness centers, tennis courts, clubhouses, dog park, playgrounds, library, theater, and walking trails. Perfectly located within walking distance to Cal Aero Preserve Academy, The Parkhouse, the Town Center, and zoned to award-winning Cal Aero Preserve Academy and Chino Hills High School, this home is the perfect blend of comfort, convenience, and community living.












