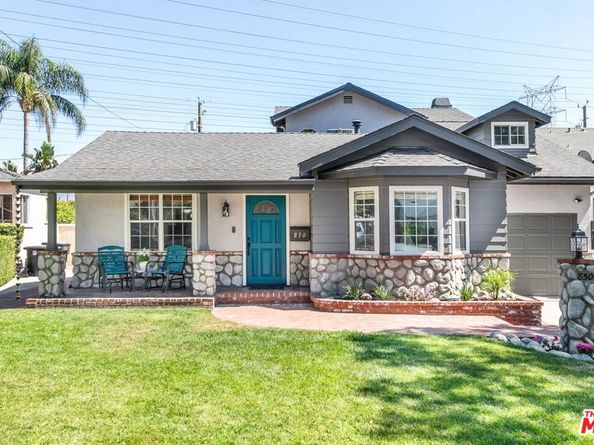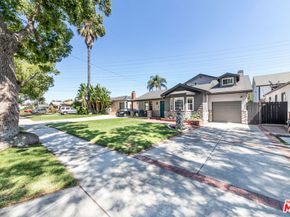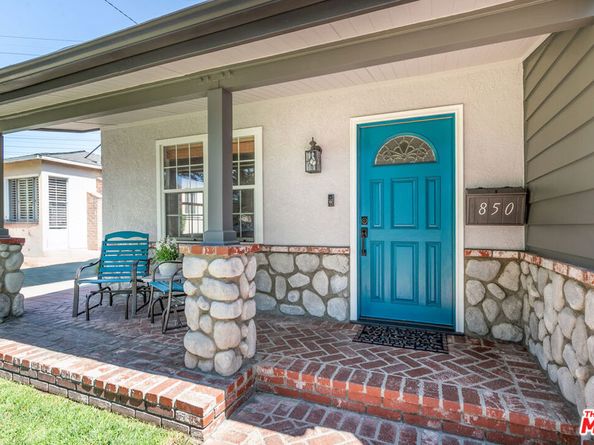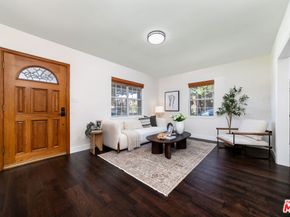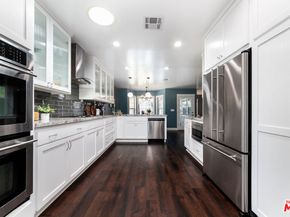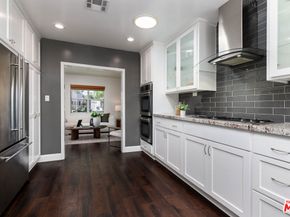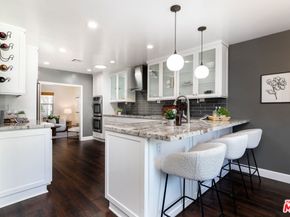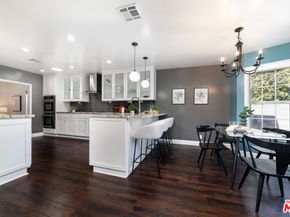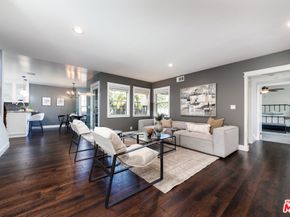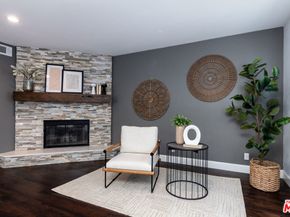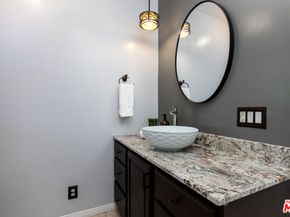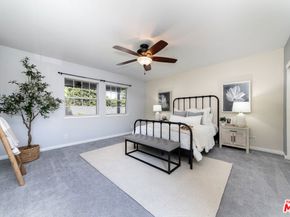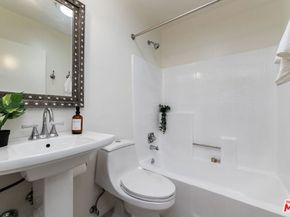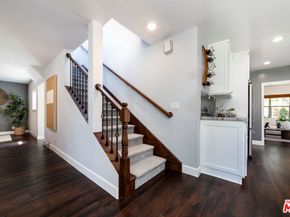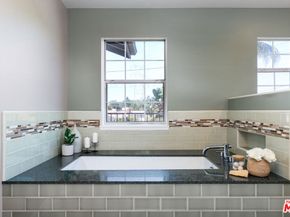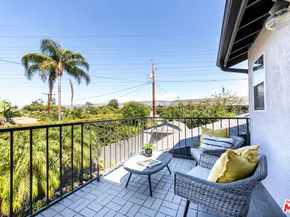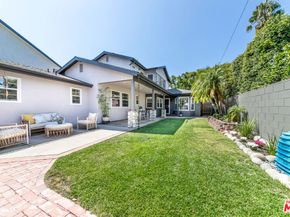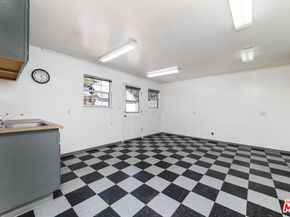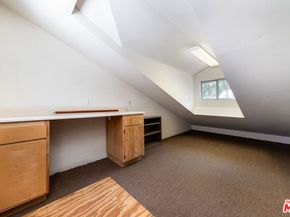Charming throughout and beautifully maintained, this spacious Craftsman style home located in the highly desirable Magnolia Park neighborhood is not to be missed! In addition to the 2,780 SF of main living space, which features 4 bedrooms and 3 full baths; there is also a separate recreation room/workshop (about 359 SF) with a half bath offering many possible uses. As you approach from the tree-lined street, you are greeted by a grassy landscaped yard, winding brick walkway, and charming covered porch. Enter the home into a light and bright living room that flows seamlessly into a stunning remodeled kitchen, complete with stainless steel appliances, granite countertops, modern pendant lighting, and a breakfast bar. The kitchen opens to the dining area and huge family room featuring a cozy fireplace. Additionally on the first floor, there are two full baths; a laundry room - washer and dryer are included; two very large bedrooms with tons of closet space; and a third bedroom, which is currently being used as an office. The entire second floor is a primary suite, featuring a spacious bedroom with vaulted ceilings; a spa-inspired bathroom with soaking tub, dual sinks, and separate shower; a massive walk-in closet; and a private balcony perfect for relaxing and enjoying mountain views. The backyard is truly an entertainer's oasis - private and landscaped with a large patio lending to relaxing, grilling, dining al fresco, and playing. In addition to the ample cabinetry and closet space, this home has so much extra storage! In the garage there is a pull-down ladder accessing a loft (about 160 SF); behind the recreation room/workshop, there are two storage closets (about 62 SF in total); in the backyard there is a storage shed (about 120 SF); and there's a huge attic area with even more storage space. Home has great flow and many updates throughout. Some of the updates include a newer cool roof 2025, newer dual HVAC systems 2024 & 2021, newer exterior paint 2025, gleaming engineered hardwood flooring, copper plumbing, upgraded carpet, and dual pane windows. Home is in a well-loved neighborhood with a fantastic location - close to major studios, freeways, Magnolia Blvd shops & restaurants, Toluca Village, and NoHo!












