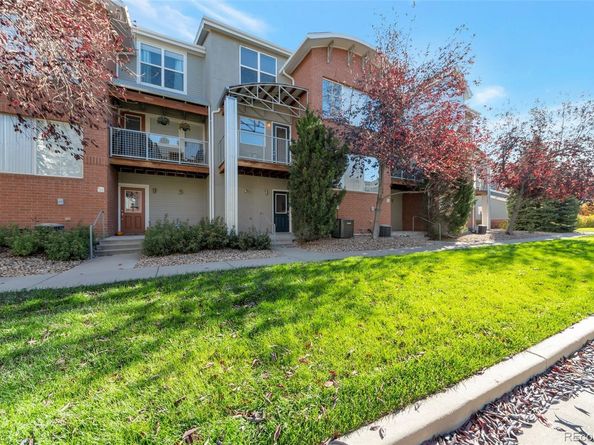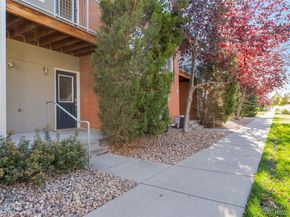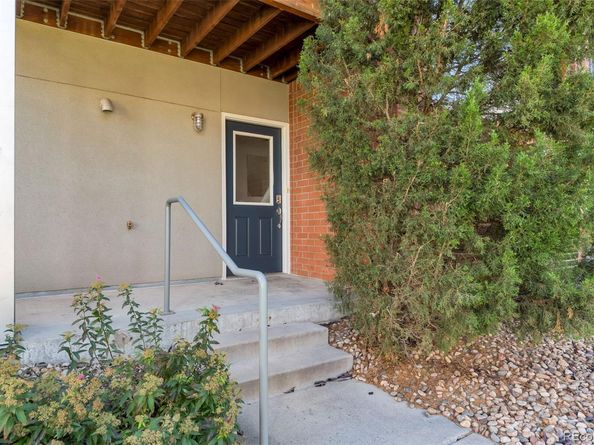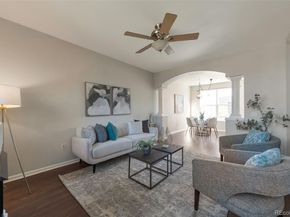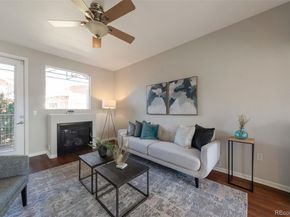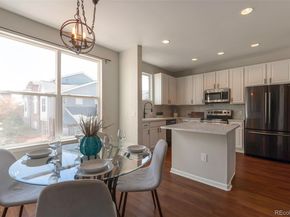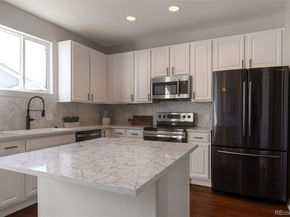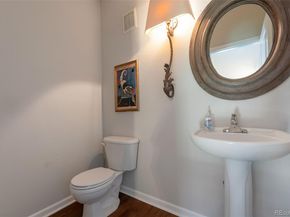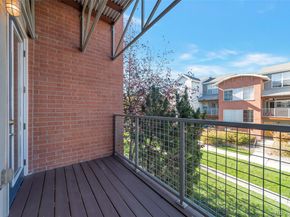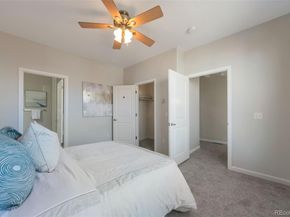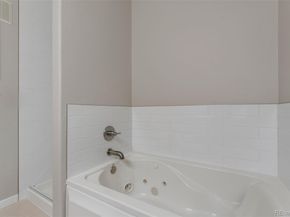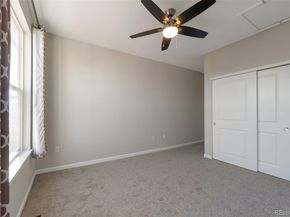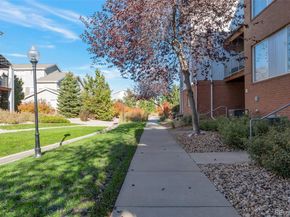Renovated from top to bottom, this move-in-ready townhome in the heart of Lowry offers modern comfort and style throughout. You’ll immediately notice the oversized two-car garage, second-story deck, remodeled kitchen, and ensuite bathrooms in each bedroom.
The ground level includes a convenient coat closet plus extra storage in the garage and under the stairs. Upstairs, the light-filled main level features an open-concept living and dining area, a gas fireplace, half bathroom, and access to a covered balcony. The redesigned kitchen showcases quartz countertops, stainless steel appliances, and a dedicated dining space.
On the top floor, you’ll find two spacious primary suites, each with new carpet and fully remodeled en suite bathrooms. Nearly every major system has been updated in the past two years, including a new furnace and A/C (2023), new water heater (2023), new roof (2023), fresh interior and exterior paint, and new carpet installed this month.
Situated near the redeveloped Lowry Air Force Base, this home and community offers quick access to parks, trails, and local favorites. Enjoy Great Lawn Park with its lakes, trails, and golf course, or head to Lowry Sports Park for sport fields, courts, and playgrounds. Just steps away are 24 Hour Fitness, Lowry Beer Garden, and Copper Door Coffee Roasters—everything you need right nearby!












