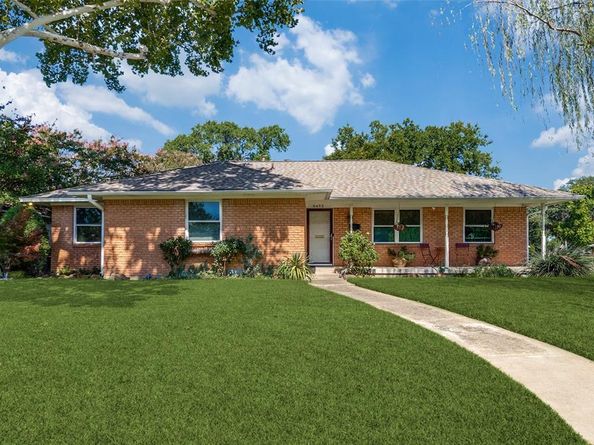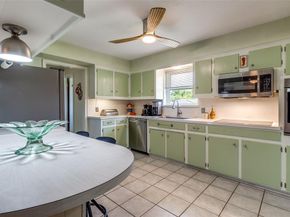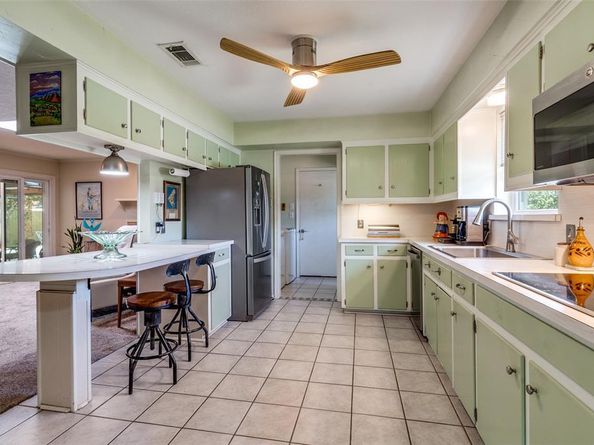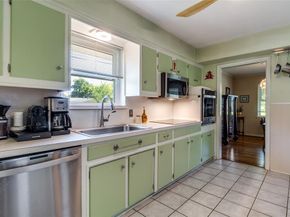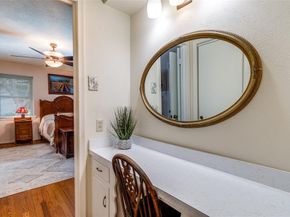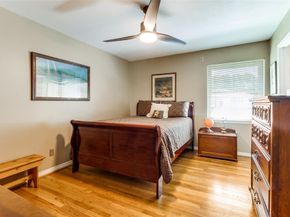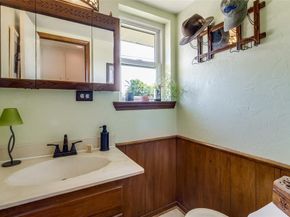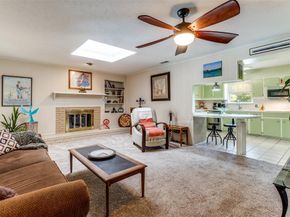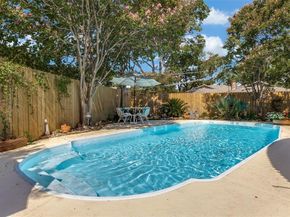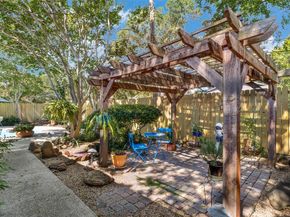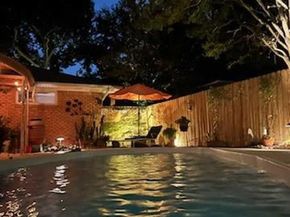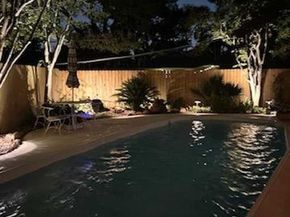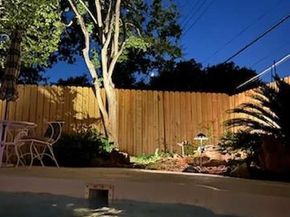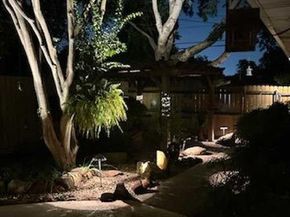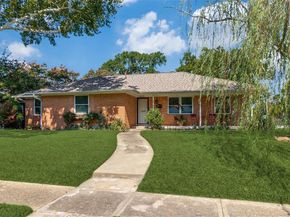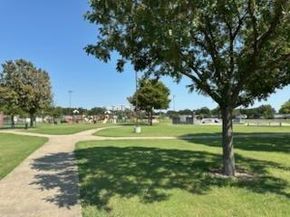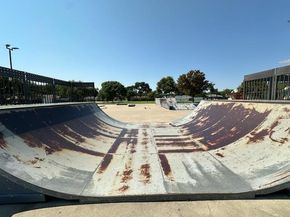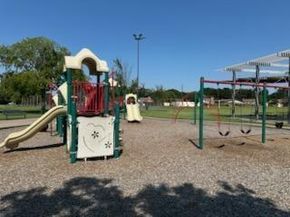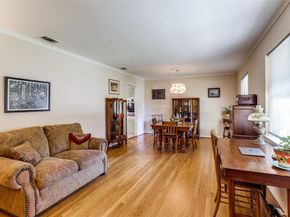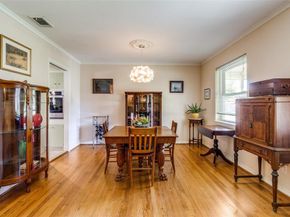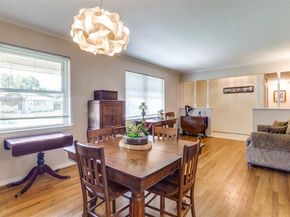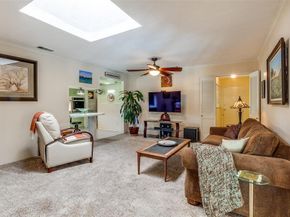Welcome to this inviting 3 bedroom, 2.5 bath home located in the desired Hillridge community of White Rock Hills, just southeast of White Rock Lake. This home offers a backyard oasis with pool, a water feature, pergola and beautiful landscaping. The 1,805 square feet of comfortable living space includes 2 living areas, one with gaslog fireplace and the other more formal with a dining area. Oak hardwood flooring flows through the formal living, dining, hallways, and all three bedrooms. The entryway is highlighted by timeless terrazzo flooring, while the family room features a cozy fireplace and a skylight that provides natural light. The kitchen is equipped with GE Profile SS appliances, including dishwasher, cooktop, microwave (with convection), and a Whirlpool oven, plus tile flooring and a convenient half bath nearby. The laundry room accommodates full-size side-by-side units. The primary suite is positioned at the rear of the home with dual closets, a separate vanity area and a full bath with tub & shower combination in vintage pink. Two secondary bedrooms share a Jack-and-Jill bath featuring vintage blue tile for a touch of mid-century charm. Additional updates include updated windows, roof (2024), AC condenser (2019), Furnace (2020), Rheem water heater (2018), Nest thermostat, and updated fence (2025). A two-car garage with MyQ opener (2023) completes the package. Step outside to your private backyard retreat, perfect for entertaining or relaxing. A fiberglass pool with updated pump is surrounded by a freshly painted pool deck (2025), a pergola with pavers, water feature, covered patio, and lush landscaping enhanced by lighting. The Hillridge community is nestled next to Claremont and offers easy access to local parks, playgrounds, sports courts, and a skateboard park. Just minutes from White Rock Lake, Dallas Arboretum, Arboretum Village, and Casa Linda Plaza, this home combines convenience, character, and comfort in one ideal setting.












