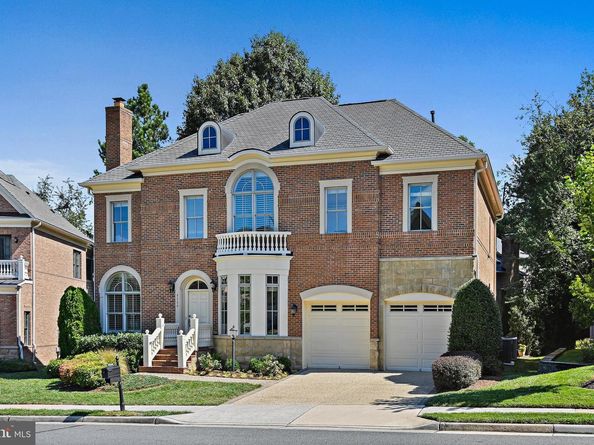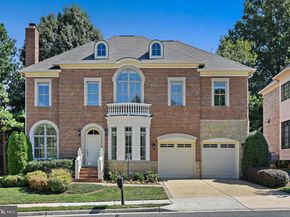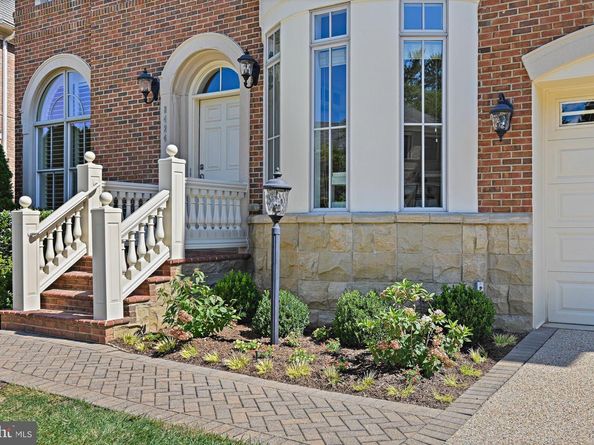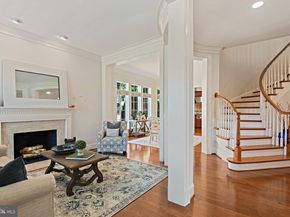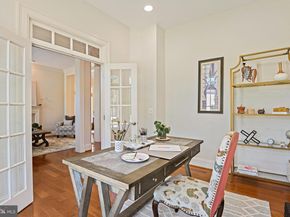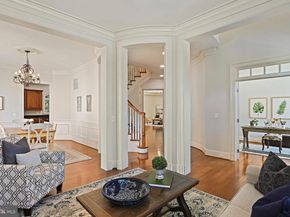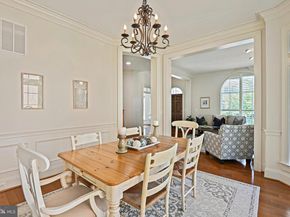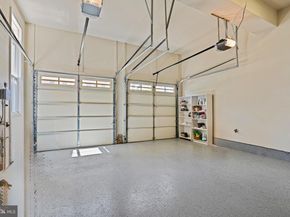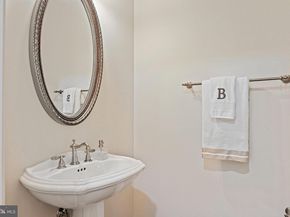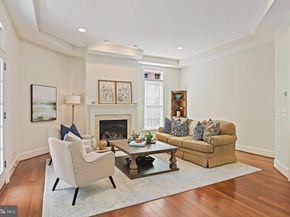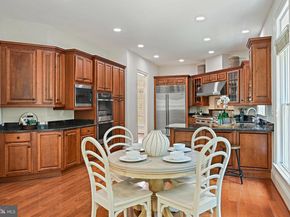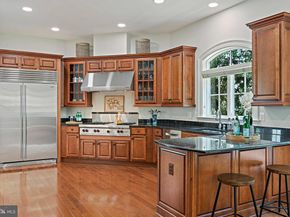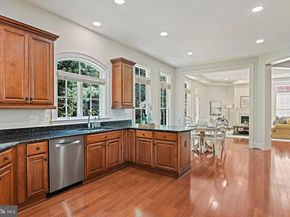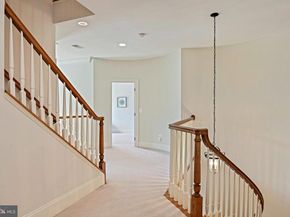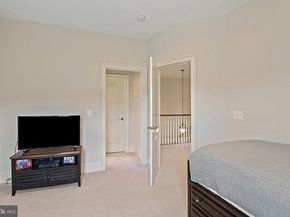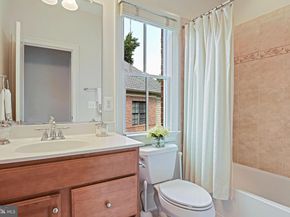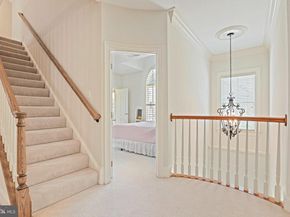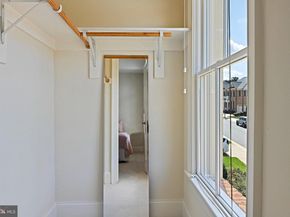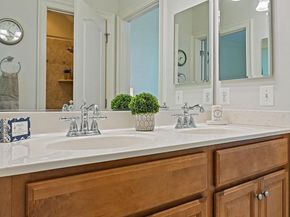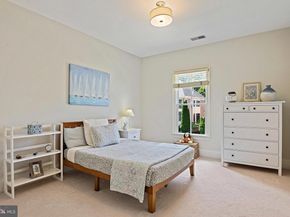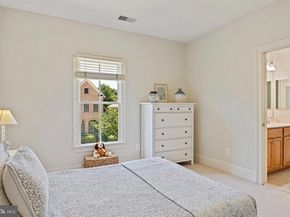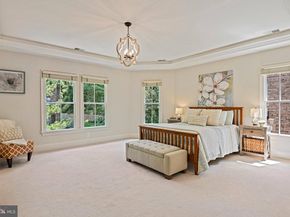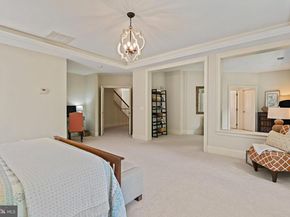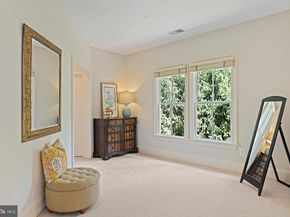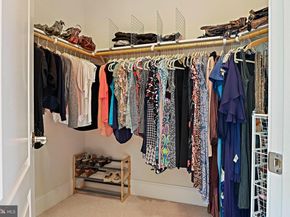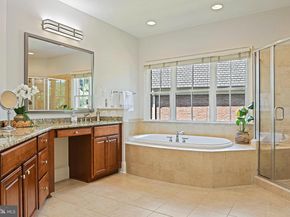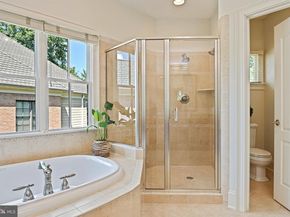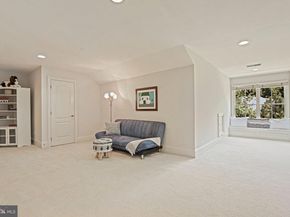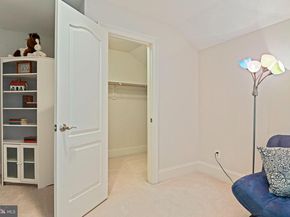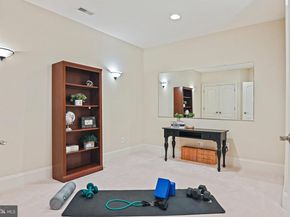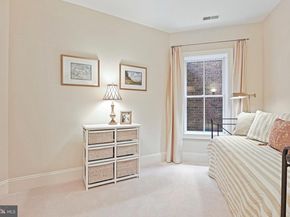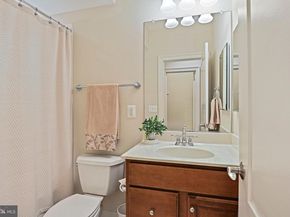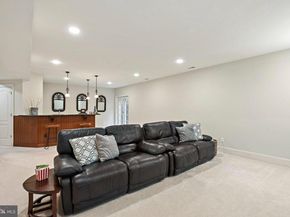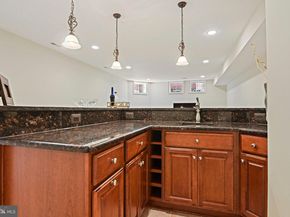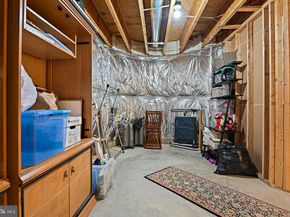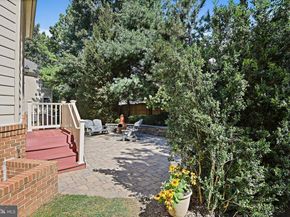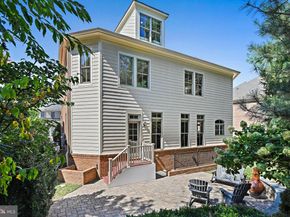This stunning Ashton Colonial by Van Metre Homes offers over 5400 finished square feet of luxury living in the prestigious cul-de-sac community of Tysons Chase, just one mile from Tysons Corner, the Town of Vienna, Metro, world-class shopping, and major commuter routes.
The home’s elegant design showcases 10-foot ceilings on the main level (9-foot on the upper and lower levels), 3-piece crown moulding, chair rail and wainscoting, and a stately three-sided brick exterior with Arriscraft dimensional stone watertables and Hardi-Plank siding.
The open floor plan features 4” white oak hardwood flooring throughout the main level. At the heart of the home is a gourmet chef’s kitchen with granite countertops, a full-size pantry, stainless steel appliances (Wolf, Sub-Zero, Bosch, GE), 42” maple cabinets, and access to the professionally landscaped backyard with its custom stone patio. The kitchen flows seamlessly into the spacious family room with a natural gas fireplace. A wood-burning fireplace warms the formal living room, which opens to the elegant dining room, while a private office with glass-paneled French doors completes the main level.
On the upper level, discover five generously sized bedrooms. The highlight is the primary suite—an elegant retreat with garden views, its own sitting room, and a spa-like bath designed for relaxation. A large laundry room with sink and built-ins is conveniently located on this level. Two bedrooms share a Jack-and-Jill bath, while the guest suite has its own en suite. The third-level loft/5th bedroom offers a walk-in closet and private retreat.
On the lower level, discover a spacious recreation room with full wet bar, a flexible theater/exercise/office space, and a private sixth bedroom with en suite bath—perfect for an au pair or long-term guest. A walk-up leads to the backyard, while generous unfinished storage with a rough-in for another bath offers room to expand. Steps from home, discover a network of parks and trails, highlighted by the Washington & Old Dominion Trail—perfect for family bike rides, weekend walks, or a scenic trip into downtown Vienna.
Additional highlights include:
•












