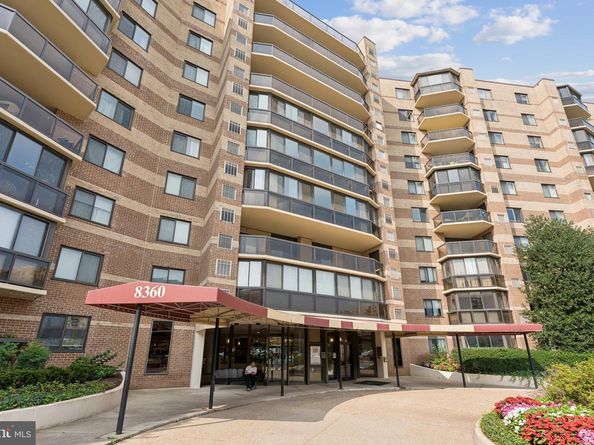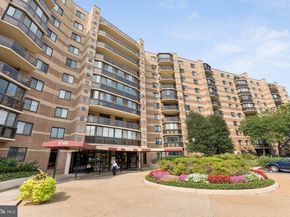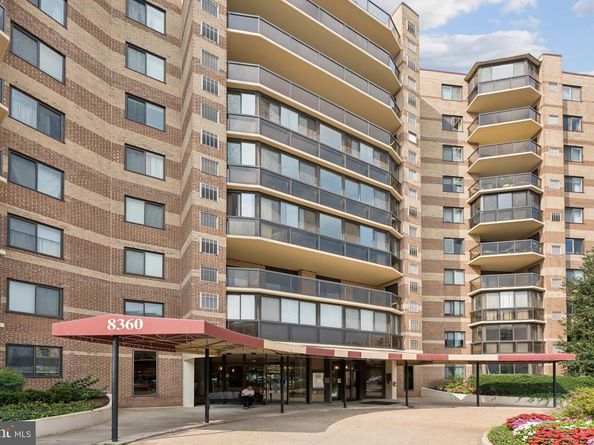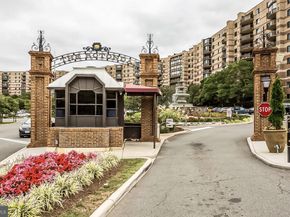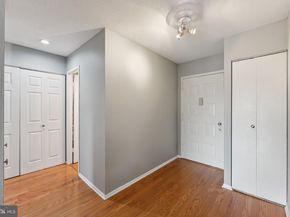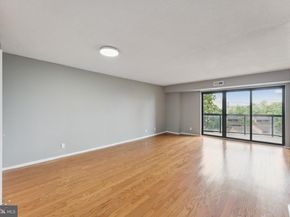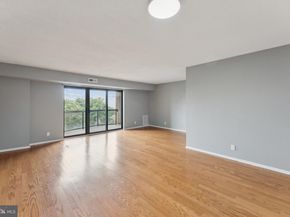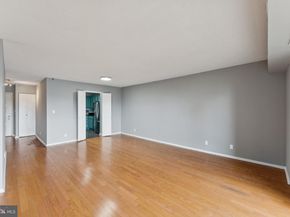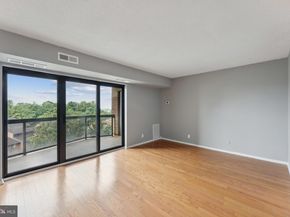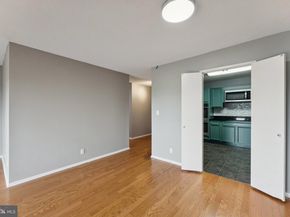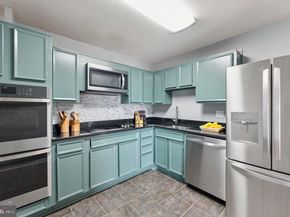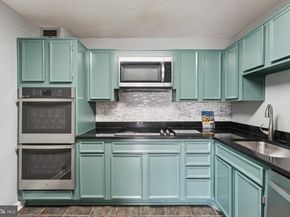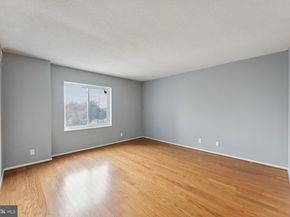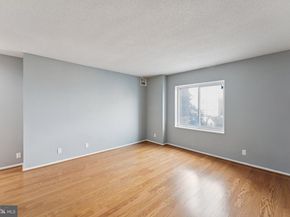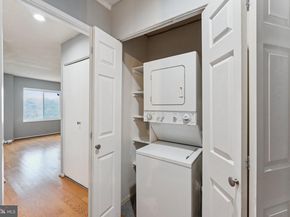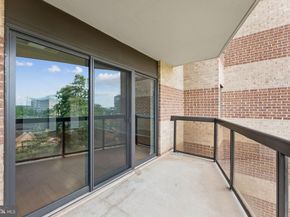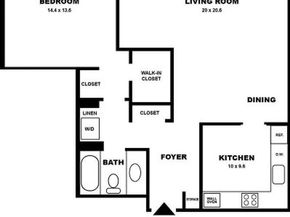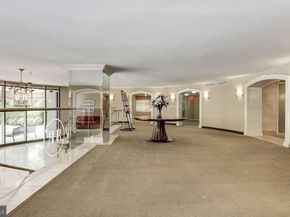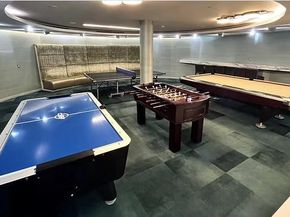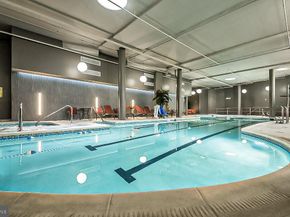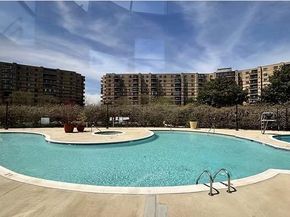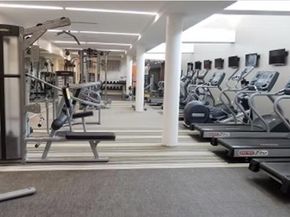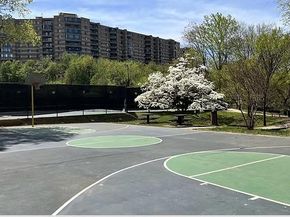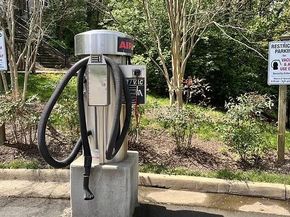***CHECK OUT THE VIRTUAL TOUR!*** Stylish High-Floor 1BR/1BA Condo with Premium Amenities at The Rotonda
Welcome to this beautifully updated 1 bed, 1 bath condo offering the perfect blend of comfort, convenience, and resort-style living in the heart of Tysons! Freshly painted, gleaming hardwood floors, and modern light fixtures throughout. Located on a high floor, this open-concept unit features a spacious living and dining area that flows seamlessly onto a large 14.5' x 7' private balcony with unobstructed western exposure—ideal for relaxing, entertaining, enjoying your morning coffee, or unwinding with a glass of wine, soaking in the beautiful Virginia skyline and sunset.
The kitchen is equipped with sleek black granite countertops, generous cabinet space, and contemporary stainless steel appliances including GE smart double wall oven with Wi-Fi connectivity and LG French door refrigerator. This unit has an updated bathroom with new vanity. The in-unit washer and dryer adds to everyday convenience. Generous closet space throughout with access to dedicated and secure storage unit on lower level. Ample parking comes easy with access for two vehicles, as well as the full-range of community amenities, included in condo fees.
Located in the sought-after Rotonda, this gated 34-acre community offers unparalleled amenities:
✔ 24/7 Security & Concierge
✔ Indoor Pool & Spa + Seasonal Outdoor Pool
✔ State-of-the-Art Fitness Center with Yoga Studio
✔ Men's & Women's Saunas
✔ Basketball & Tennis Courts, Soccer Field, Putting Green, & Sand Volleyball
✔ Dog Park, Fitness Trail, Playground, and Picnic Areas
✔ Business Center, Library, Game Rooms (Traditional & Digital), and Resident Lounge
✔ Shuttle to Metro, EV Charging Stations, and On-Site General Store
Prime Location - Just minutes to two Silver Line Metro stations, Tysons I & II malls, major commuter routes, and world-class dining, shopping, and business hubs.
Bonus: Water, Sewer, and Trash Included in Condo Fee
Don't miss your chance to own in one of Tysons' most amenity-rich and well-managed communities!












