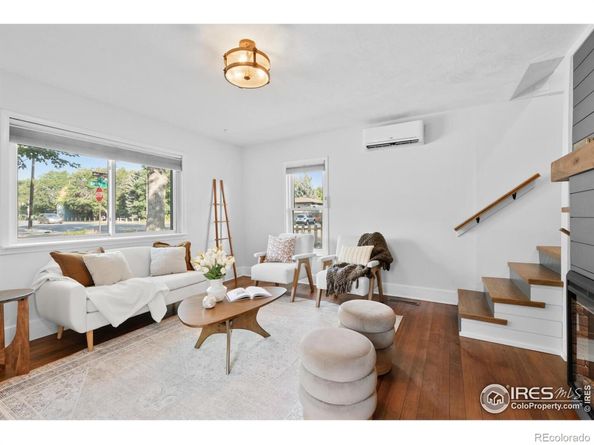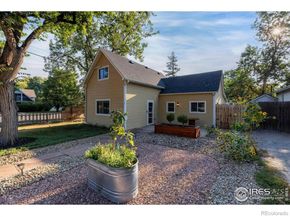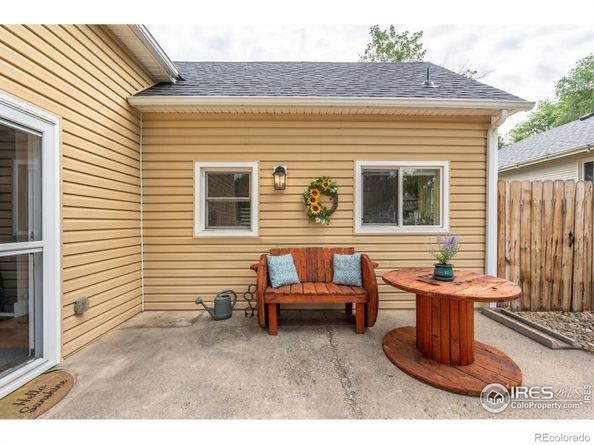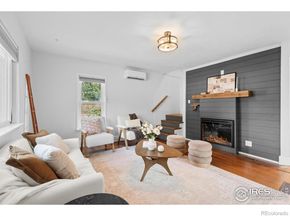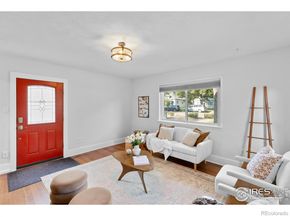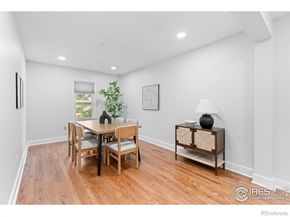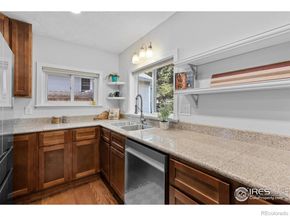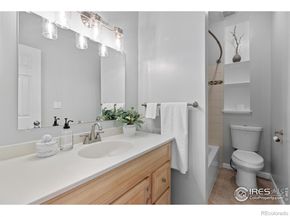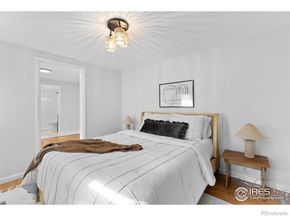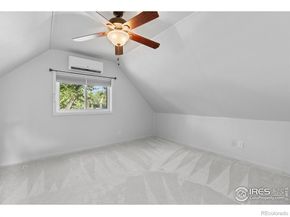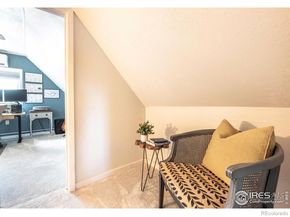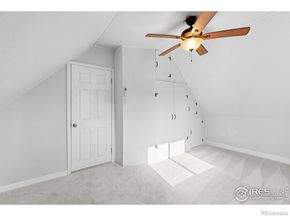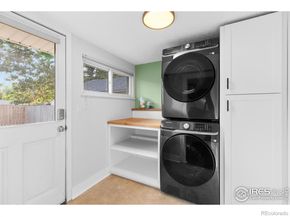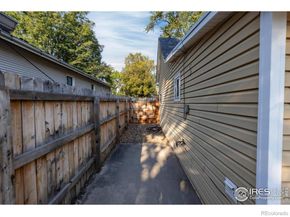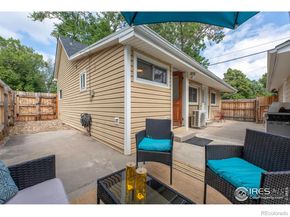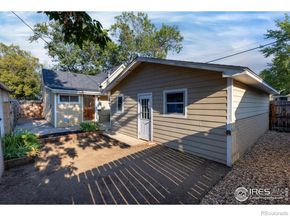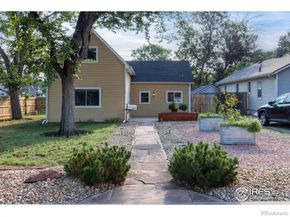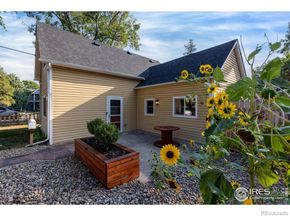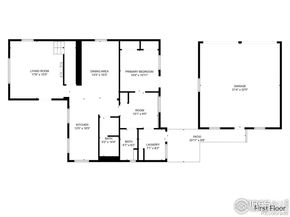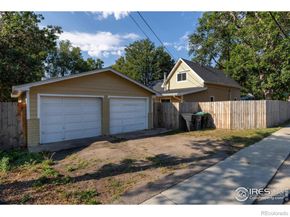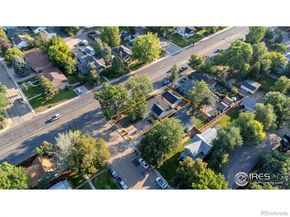This beautifully remodeled home perfectly blends vintage character with modern updates. Located in Longmont's highly sought-after Historic Eastside neighborhood, just two blocks from Main Street's vibrant shops, restaurants, and cafes. Inside, you'll find granite countertops, stainless steel appliances, and rich wood flooring, all thoughtfully updated to complement the home's classic charm. The main-level bedroom includes a private exterior entrance, offering flexible use as a guest suite, office, or rental opportunity. Enjoy Colorado's sunshine in the inviting front and back outdoor living spaces, low-maintenance lawn, and beautifully maintained flower beds. Additional highlights include: Detached 2-car garage with workshop, updated kitchen and baths, class 4 roof, new carpet, new hot water heater, new washer and dryer, recessed lighting/dimmers, and mini splits. Just blocks from Collyer Park and Roosevelt Park, with playgrounds, gardens, and a community pool. This home is the perfect blend of history, comfort, and convenience. Enjoy tree-lined streets, charming architecture, and a true sense of community in this walkable, storybook setting. Seller is offering $5,000 concession to buyer at closing.












