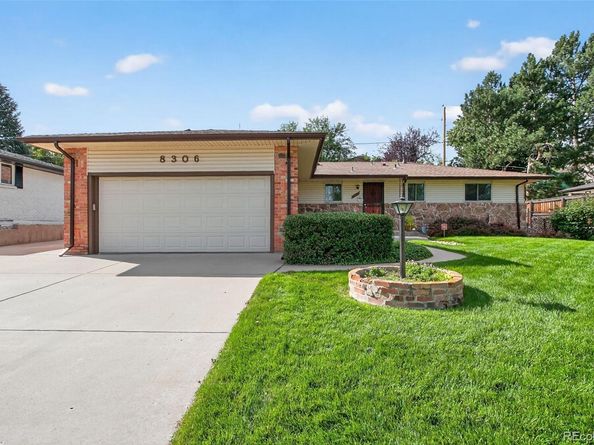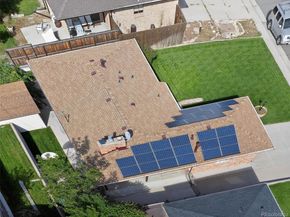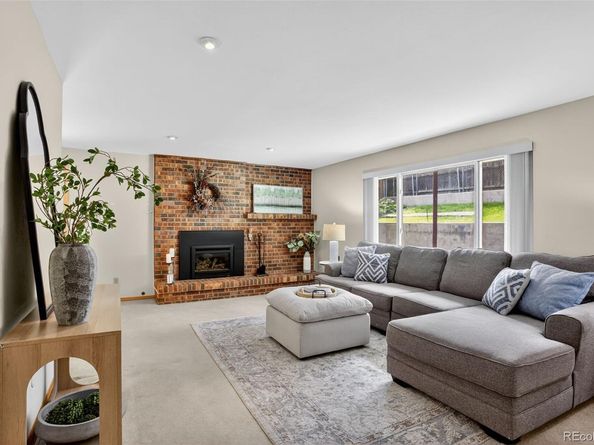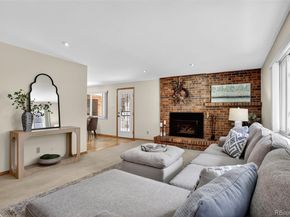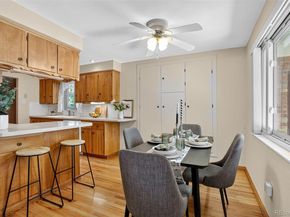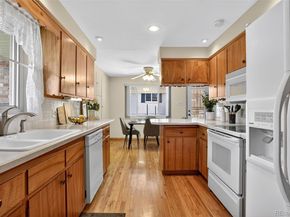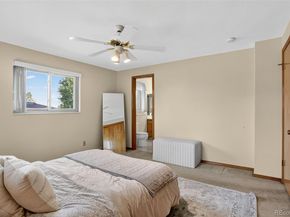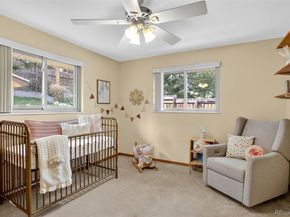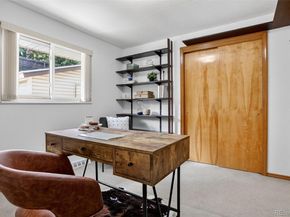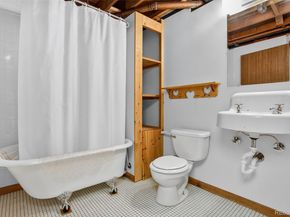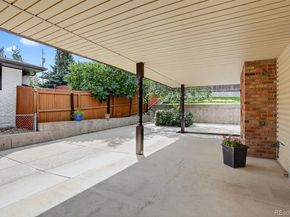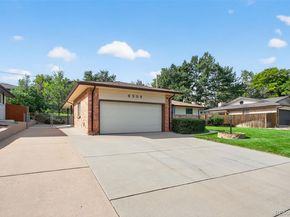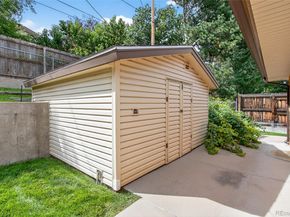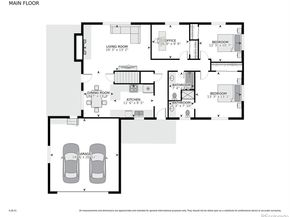Welcome to this meticulously maintained, custom ranch-style home in the heart of Arvada! From the moment you arrive, pride of ownership is clear - beautiful curb appeal, a lush front lawn, and energy-efficient solar panels set the tone. Inside, the sun-filled living room features a large picture window and a cozy brick fireplace, creating an inviting gathering space. The functional galley kitchen offers abundant cabinetry, ample counter space, and a breakfast bar that opens to the dining area - perfect for both casual meals and entertaining. The spacious primary suite includes dual closets and direct access to its own private bath, while two additional bedrooms and a full hallway bath provide flexibility for family, guests, or a home office. The finished basement expands the living area with a generous family room, a second fireplace, a charming clawfoot tub bath, laundry area, and extra storage. Thoughtful updates throughout the years highlight the careful care and maintenance this home has received. Step outside to enjoy Colorado living at its best - an expansive covered patio, mature trees, raspberry bushes, a terraced backyard, and a storage shed with 220 electrical for tools or hobbies. With an extended driveway and oversized garage, there’s plenty of room for parking and projects. Located just minutes from Secrest Elementary, North Arvada Middle, Majestic View Park, and the Apex Center, this neighborhood also offers easy access to Indian Tree Golf Club and Olde Town Arvada’s dining, breweries, shopping, and the RTD G-Line for quick downtown commutes. This home blends comfort, functionality, and location - truly a rare find in today’s market.












