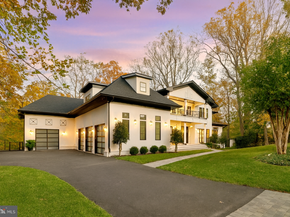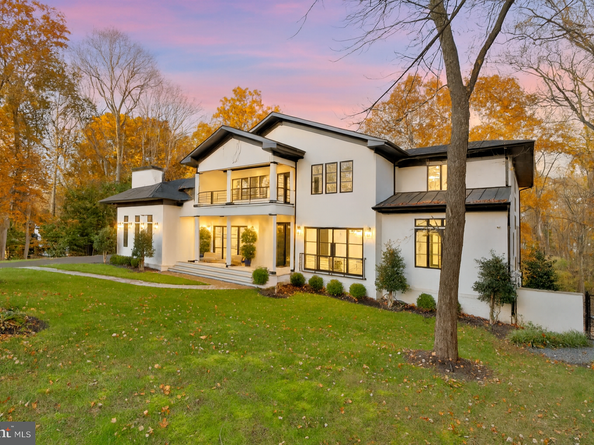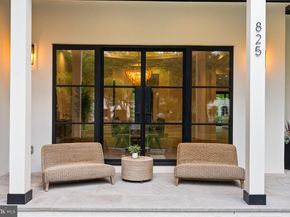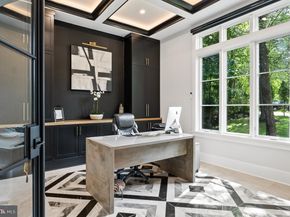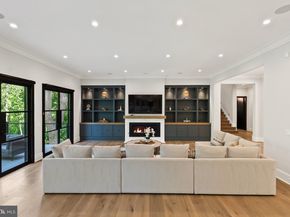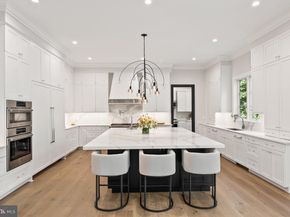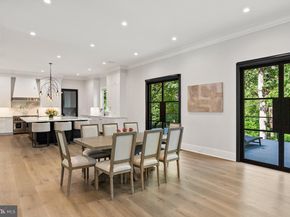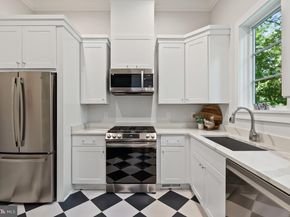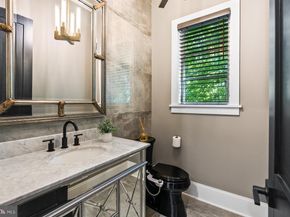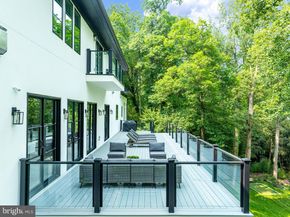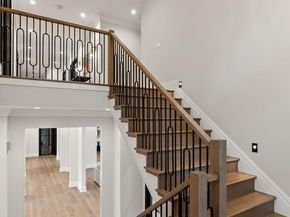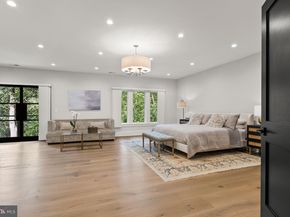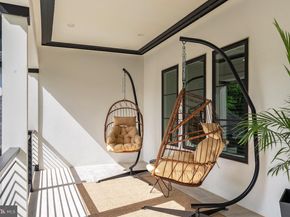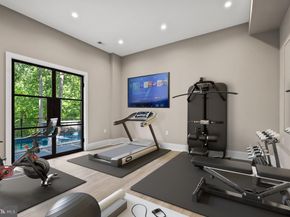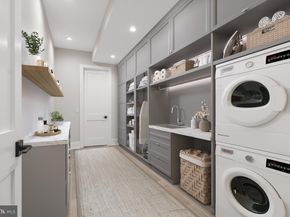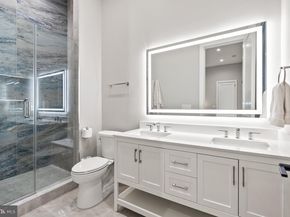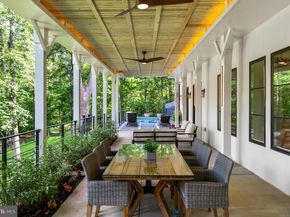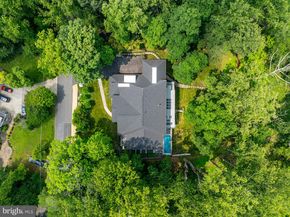Tucked within the highly sought-after Langley Forest neighborhood, this stunning custom brick and stucco estate sits on 1.47 professionally landscaped acres. A private, park-like oasis complete with a picturesque stream that offers serene, scenic views all year round. Enhancing the retreat-like atmosphere is an infinity saltwater pool with elegant fountains, perfect for both relaxation and entertaining. Spanning over 11,000 square feet, this luxurious residence offers modern amenities, a four-car garage with soaring 15-foot ceilings (ready for car lifts), and an elevator serving all levels. Inside, the gracious foyer opens to formal living and dining rooms, while the inviting family room with fireplace seamlessly connects to an expansive deck overlooking the grounds. The chef’s kitchen is adorned with top-of-the-line appliances, including a built-in espresso machine and beverage chiller, plus the bonus of a full prep kitchen for effortless entertaining. Also on the main level is a private office, screened porch, and a mudroom with custom built-ins. Upstairs, the owner’s suite is a true sanctuary, complete with a cozy sitting room and fireplace, private balcony, dual walk-in closets, and a dream worthy bath featuring heated floors and a steam shower. Four additional en suite bedrooms and a convenient laundry room complete the second floor. The walkout lower level is designed for recreation and relaxation, offering a wet bar, fitness room, media room, bedroom, full bath, half bath, and a roughed-in space for a potential second laundry or kitchenette. Step outside to the covered porch and take in the pool, firepit, and golf putting green, all set against the tranquil backdrop of the gently flowing stream. Property includes a generator. Perfectly located inside the Beltway, this exceptional home offers easy access to top-rated schools, world-class shopping and dining, and major routes including the George Washington Parkway, Dulles Toll Road, and I-495. (**Images of optional sauna and laundry room are artistic renderings for illustrative purposes only. Features depicted are optional, available at an additional cost, and may differ in style or finish from the final product.)












