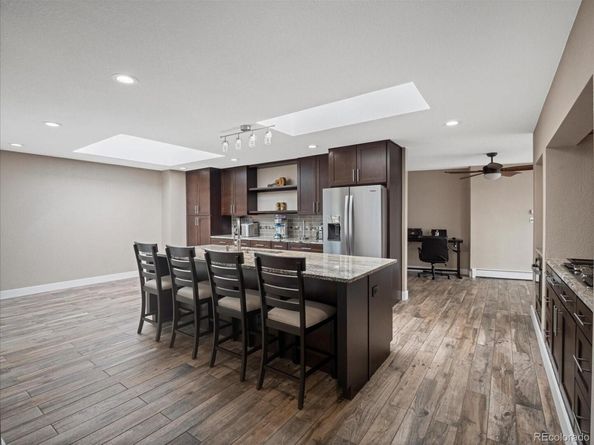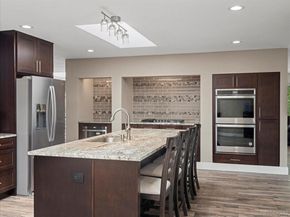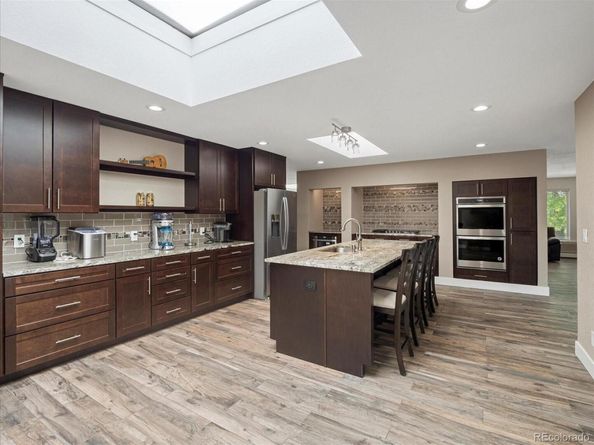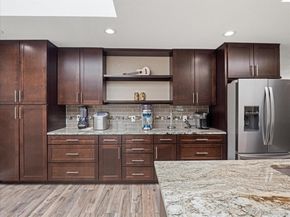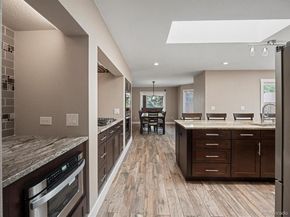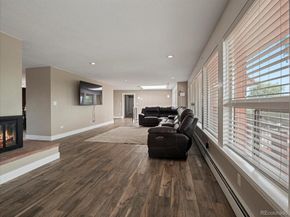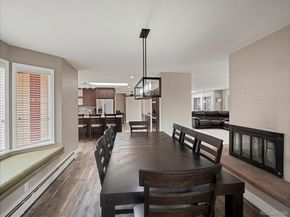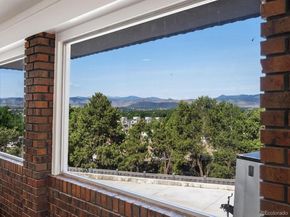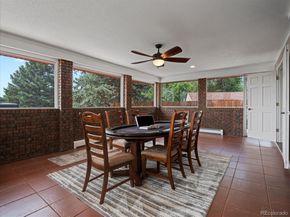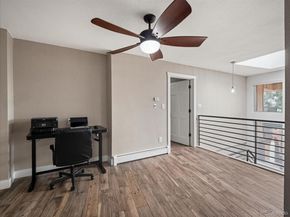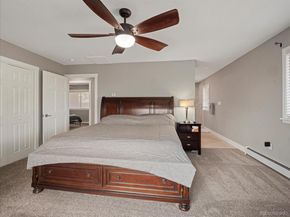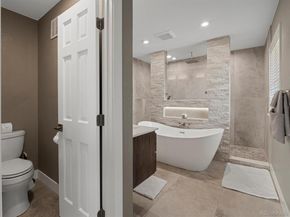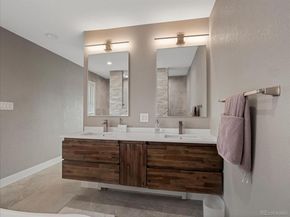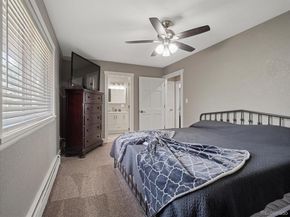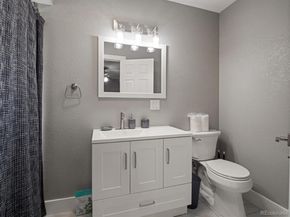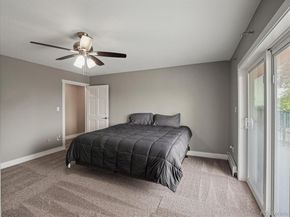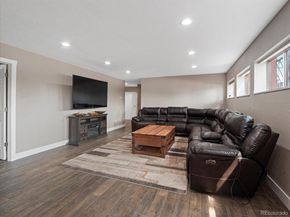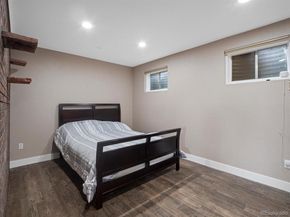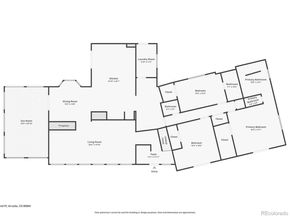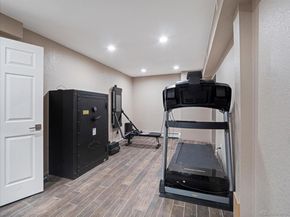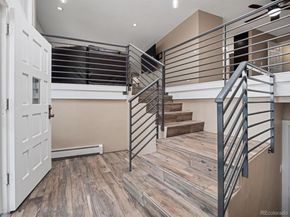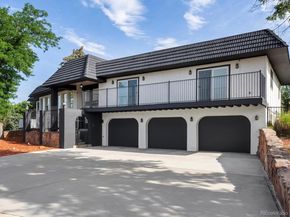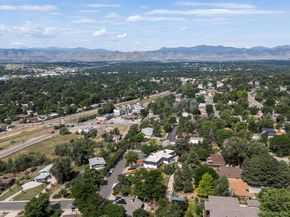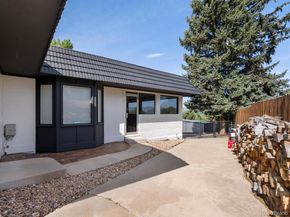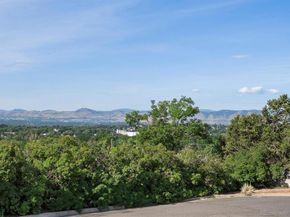Welcome to Your Dream Home in Scenic Heights! Discover this highly desirable ranch home, just 1 mile from Historic Olde Town Arvada. Nestled on a spacious Cul-de-sac lot atop a picturesque hill, this home offers a luxurious lifestyle with breathtaking Rocky Mountain and Downtown Denver views. Enjoy spacious living with a new modern kitchen and stylishly renovated bathrooms. Every detail is meticulously curated for comfort and elegance. Impeccable Remodel: This home boasts 4 bedrooms (1 non-conforming), 4 bathrooms, and a 4-car garage. Recent updates include new lighting fixtures, tile flooring, carpet, paint, baseboards, handrails, blinds, hot water heater and so much more!! The open-concept gourmet kitchen features high-end smart stainless steel appliances, including a convection double oven, gas cooktop w/commercial range hood, drawer pull microwave, granite countertops, custom tile backsplash, and an oversized center island with bar seating. The upstairs level boasts a living room w/log fireplace, formal dining area and a bonus game room perfect for entertaining!! Luxurious Primary Suite offers a walk-in closet and a spa-like en-suite bathroom with a floating double sink vanity, oversized shower w/rain showerhead, and soaking tub. The lower level includes a family room, office/bedroom, exercise room, and private spa room with bathroom. Additional Amenities include: RV parking pad 23ft X 87ft, built-in concrete safe room for your valuables ( 15ft long X 7ft tall X 28in wide ) and security cameras for added convenience and peace of mind. Don’t miss out on this opportunity to own a piece of paradise in Scenic Heights. Schedule a viewing today and experience the perfect blend of luxury and comfort in your new dream home. Quiet Arvada neighborhood with great access to shopping and parks, Proximity to Olde Town, Arvada Center for the Arts & Majestic View Park. Easy commute to Denver, Boulder and DIA.












