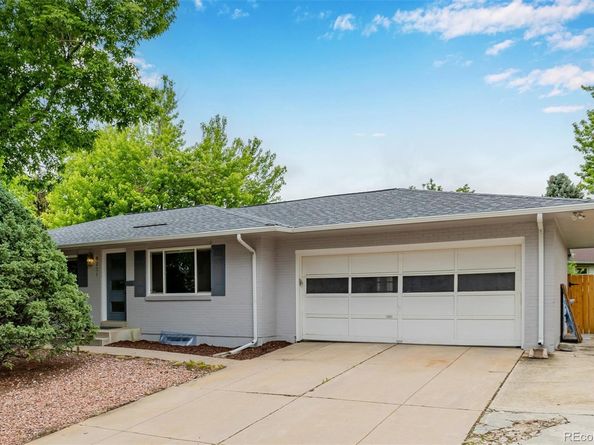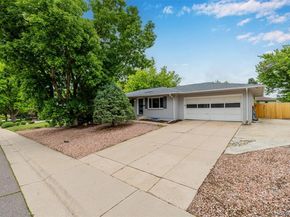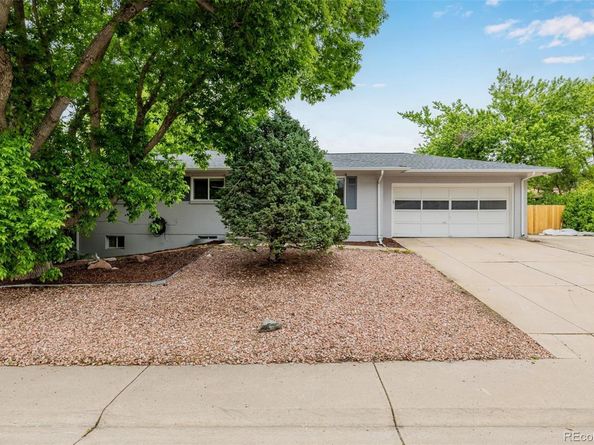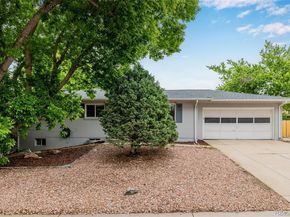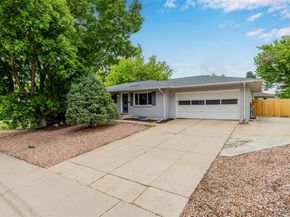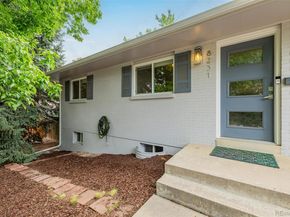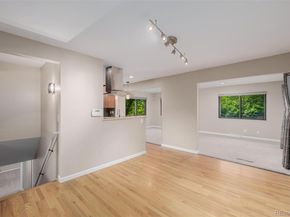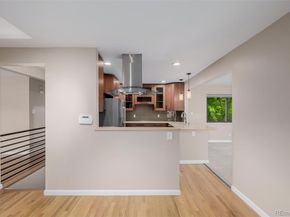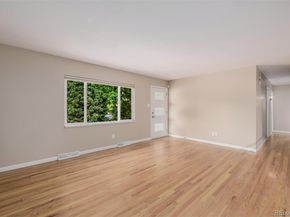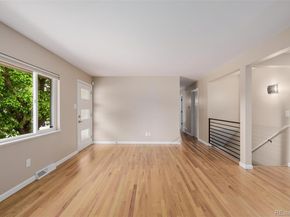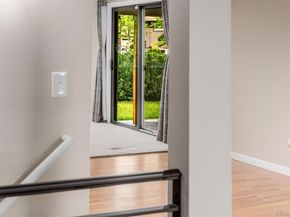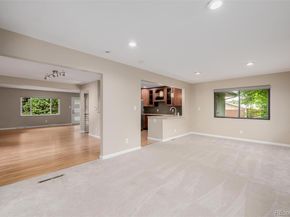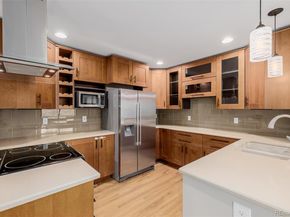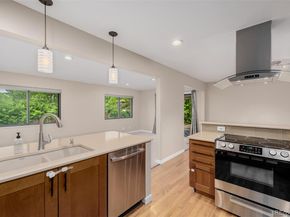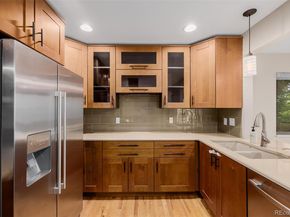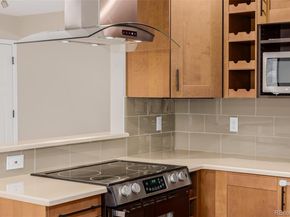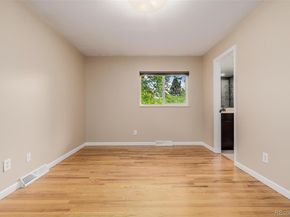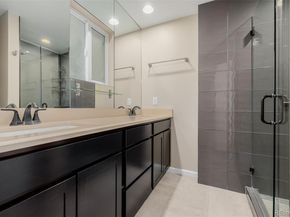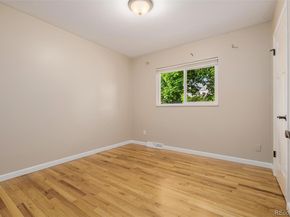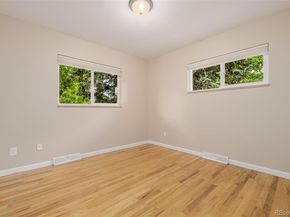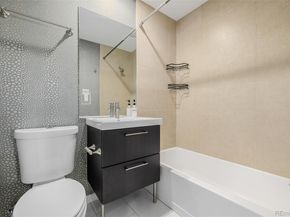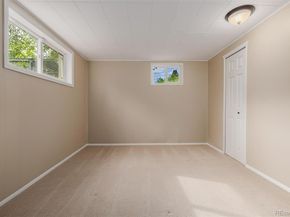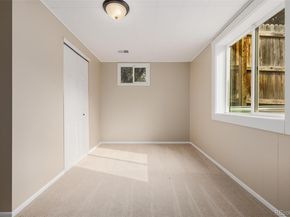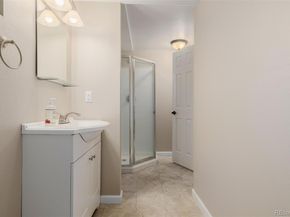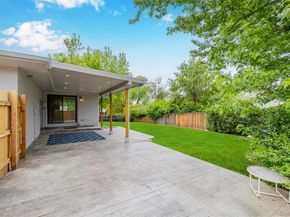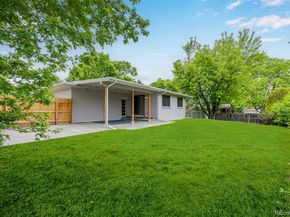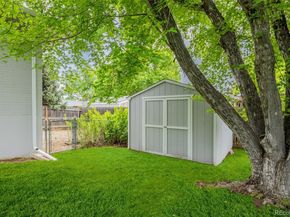A Hidden Gem of Comfort, Elegance, and Livable Luxury in the Heart of Hutchinson Hills. Welcome to 8231 E Lehigh Drive — a beautifully updated home that effortlessly blends modern style with warmth and comfort, nestled in one of Denver’s best-kept secret neighborhoods. With 2,503 finished square feet of thoughtfully designed living space (including a full 984 SF finished basement), this five-bedroom, three-bath residence delivers a rare combination of elegance, functionality, and emotional connection. Step inside and feel the difference. Rich hardwood flooring flows throughout the main level, drawing you into an open, sun-filled layout designed to feel expansive yet cozy. The living and dining areas are ideal for both entertaining and everyday ease, while the chef-inspired kitchen features sleek cabinetry, premium appliances, and subtle modern touches that elevate the entire space. Downstairs, the fully finished basement opens up a world of possibilities—complete with a second living area, two additional bedrooms, and a full bathroom. Whether you envision a home theater, fitness studio, or private guest suite, this lower level provides flexibility without compromise. Outside, enjoy low-maintenance luxury with a professionally xeriscaped front yard and a stamped concrete backyard perfect for summer evenings, weekend BBQs, or simply relaxing in your own private retreat. The attached two-car garage adds practicality to this refined home. Located just minutes from the Denver Tech Center, with easy access to major highways, this home offers unbeatable convenience without sacrificing peace and privacy. A lush neighborhood park is just a short walk away, making it easy to enjoy the outdoors year-round. Whether you're hosting friends, working from home, or just enjoying the quiet luxury of everyday life—this is a home that feels as good as it looks. Don’t miss this rare opportunity to own a turnkey home in Hutchinson Hills—schedule your showing today.












