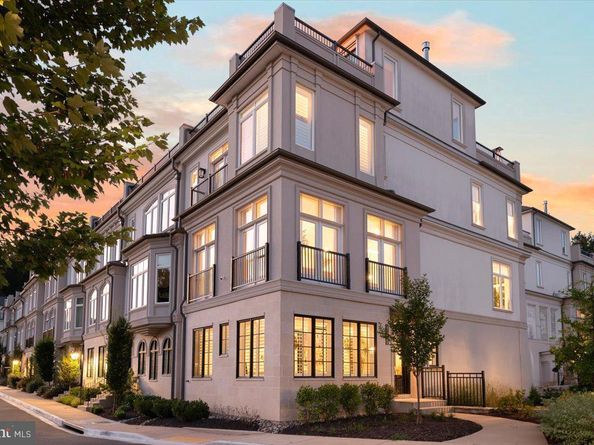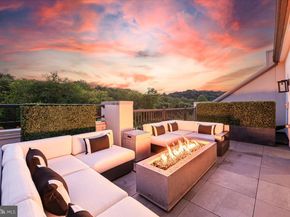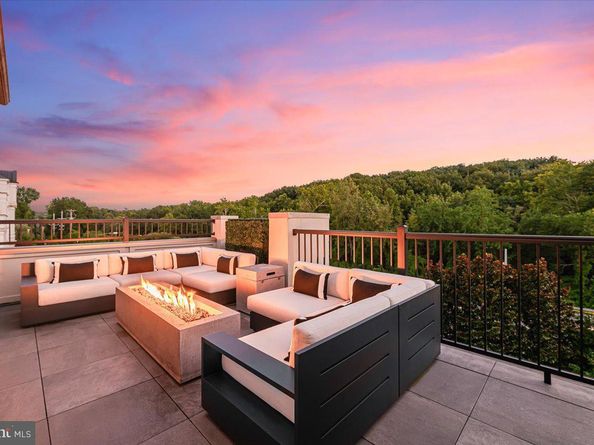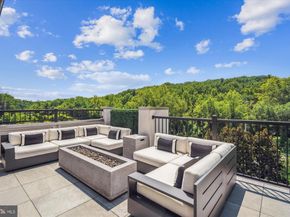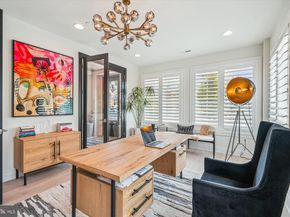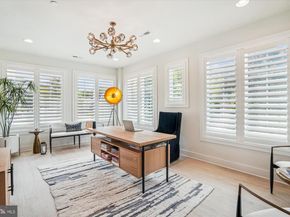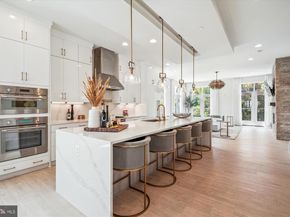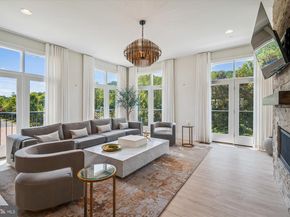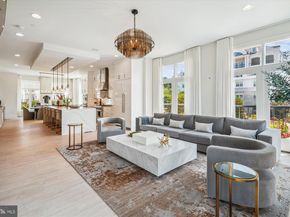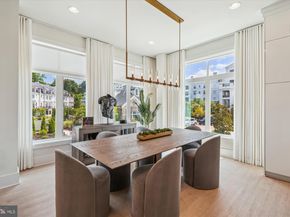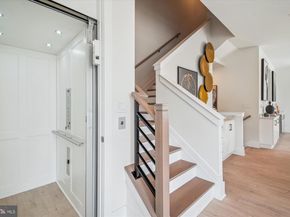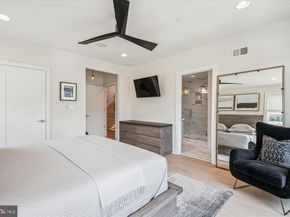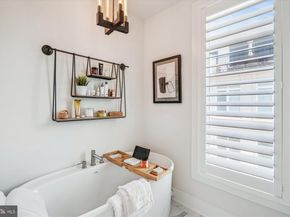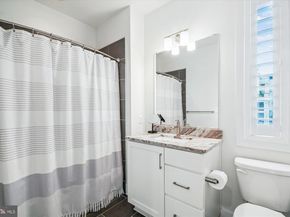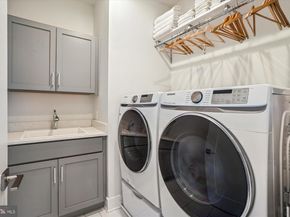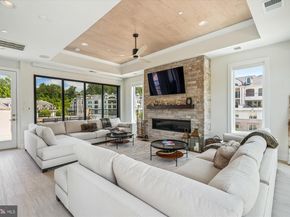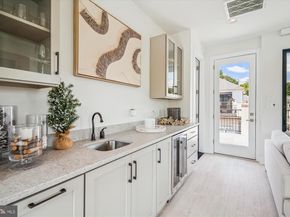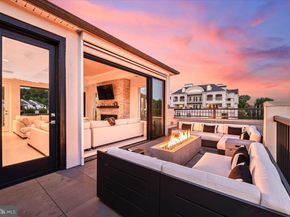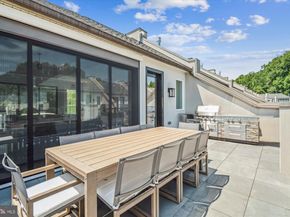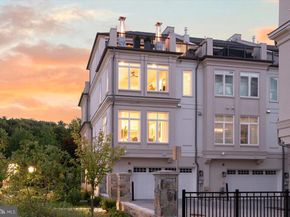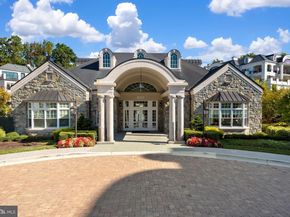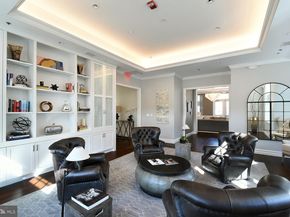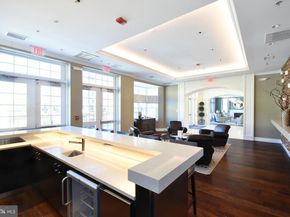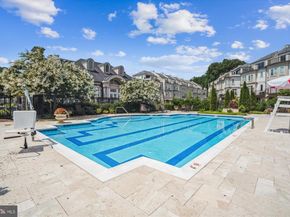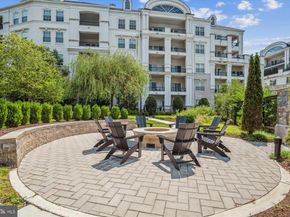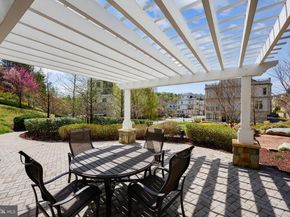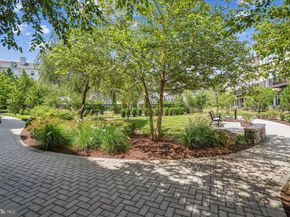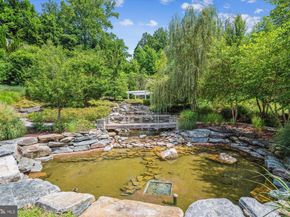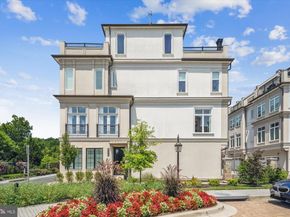Welcome home to this exquisite end-unit rowhome in coveted Quarry Springs! Thoughtfully and graciously upgraded, this sun-soaked beauty showcases top-of-the-line improvements that include Restoration Hardware light fixtures, custom window panels and drapes, additional built-ins, plantation shutters, sliding glass panels that open the upper level family room to two roof terraces. Enjoy electric screens and electric shades that allow you to fully open or screen in the top floor, complemented by an outdoor kitchen and grill area.
The entry foyer greets guests with a custom-painted ceiling, lacquered doors, and dual RH chandeliers. The office includes a discreet "inner office" designed to house printers and office equipment while maintaining the beauty of the main corner office. An elevator provides convenient access to all four floors.
On the next level, you'll find the centerpiece of the home: the kitchen. Boasting a 12-ft island and gourmet appliances, it's flanked on each end with the generously sized dining and living rooms, bar/coffee counters, and dual walk-in pantries. Two gas fireplaces add warmth and charm to the space. The third level owner's suite features an elegant entry foyer, an expansive walk-in closet with custom built-ins, and a spa-like bath. Additionally, there are two more bedrooms and a full bath, as well as a spacious laundry room complete with cabinetry.
The top-level family room features includes beverage/bar area, a coffered ceiling, and walls of retractable glass that open onto dual terraces. From the front terrace, enjoy serene, treetop views, while many rooms offer spectacular views of the fountain - particularly striking at night!
Quarry Springs offers a host of amenities, including a sparkling outdoor pool, fitness center, party and entertaining rooms, walking paths, a waterfall, gardens, and even a dog park! This corner lot offers a premium view of the entrance fountain and gardens, as well as unobstructed treetop views from the front roof terrace, enhancing your enjoyment of the foliage.
With 24-hour security and a gated entrance, peace of mind is paramount. This location offers convenient access to 495/270 for easy commuting to DC and Tysons, along with proximity to two airports and the shopping and dining options of Potomac Village and Bethesda. Don’t miss the opportunity to make this stunning property your new home!












