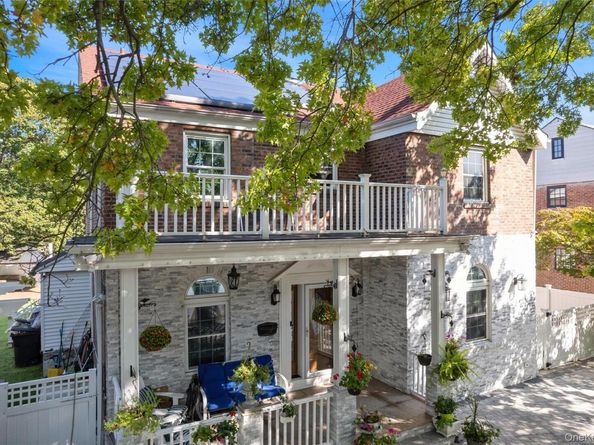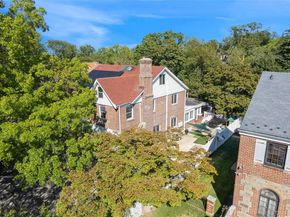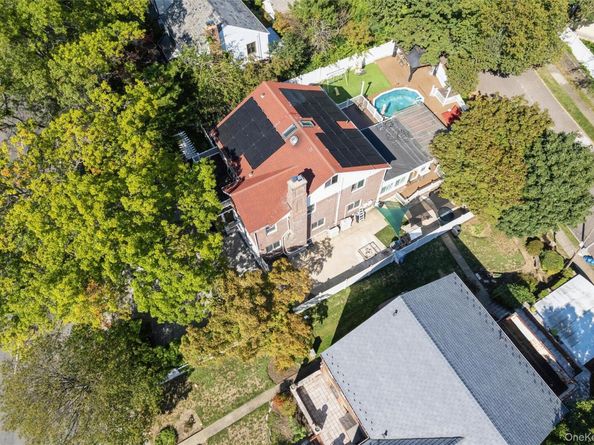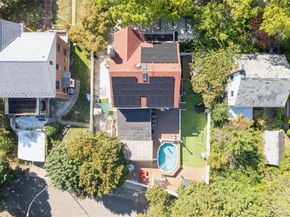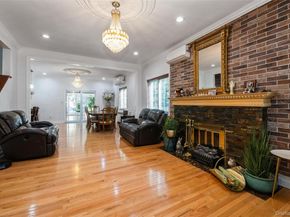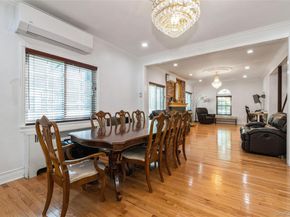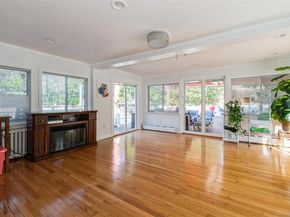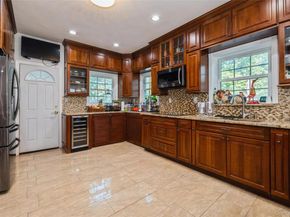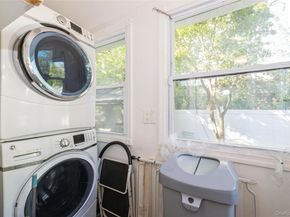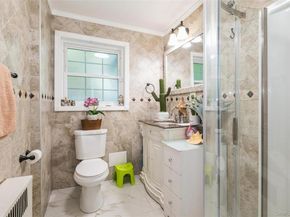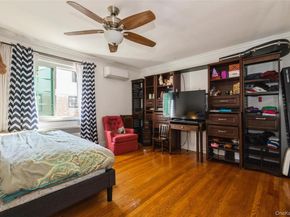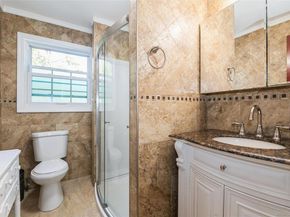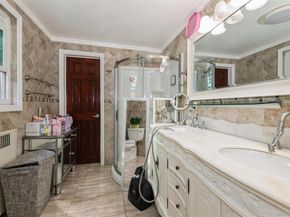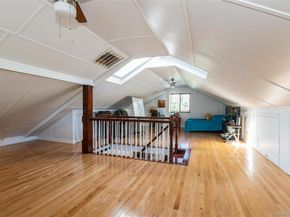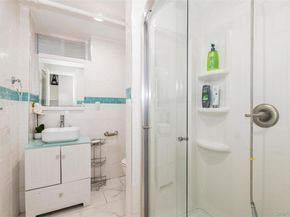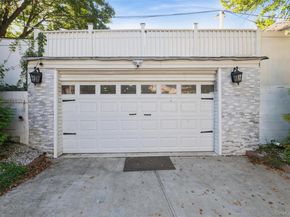Jamaica Estates Showpiece – Fully renovated luxury living on an EXPANSIVE 81x114 LOT WITH A TOTAL OF 9,134 SQ FT LOT and a 3,788 Sq Ft Interior house
Welcome to a turnkey residence that blends timeless elegance with modern comfort, designed for effortless everyday living and unforgettable gatherings. Inside, the sunlit living and dining rooms flow into a spacious family room and a first-floor bedroom, currently used as a private home office.
The custom kitchen impresses with granite countertops and premium stainless steel appliances. Upstairs, discover five spacious bedrooms in total, including a serene primary suite with a spa-inspired ensuite bath, complemented by three beautifully updated full bathrooms. A fully finished attic adds flexible space for a guest room, playroom, studio, or gym.
The bright, ground-level walkout lower level features 8-foot ceilings, skylights, and a full bath. Outside, a private oasis awaits: lush grounds with two charming gazebos surrounding an impressive in-ground pool, perfect for intimate relaxation or grand celebrations. Additional features include 8 ductless A/C units, a rare six-car indoor garage, and dual front/rear access for convenience.
Set on a picturesque residential block close to transportation, houses of worship, schools, parks, shopping, and dining, this exceptional home offers luxury, space, and versatility in beautiful Jamaica Estates.
Feature Highlights:
Fully renovated 5-bedroom, 4-full bath residence
First-floor bedroom, ideal as a dedicated office
Custom kitchen with granite countertops and stainless steel appliances
Large family room plus finished attic for flexible living
Ground-level, walkout lower level with 8' ceilings, skylights, and a full bath
Resort-style yard with two gazebos and an in-ground pool
Rare six-car indoor garage with convenient front and rear access.
Solar Panels to save on electric bill.
EXPANSIVE 81x114 LOT ( TOTAL OF 9,134 SQ FT LOT)and a 3,788 Sq Ft Interior house in coveted Jamaica Estates












