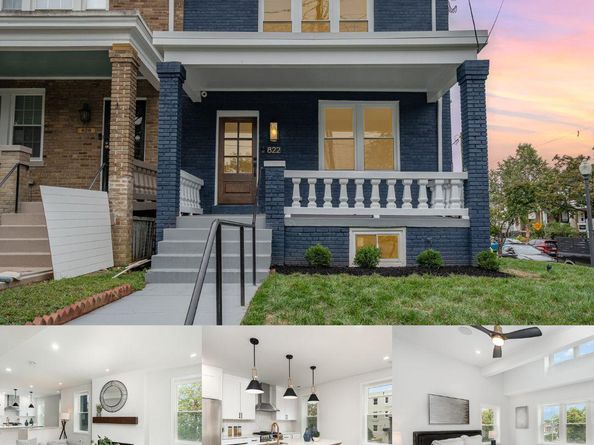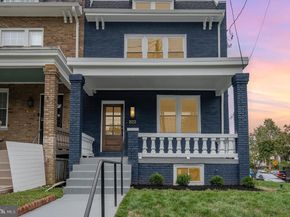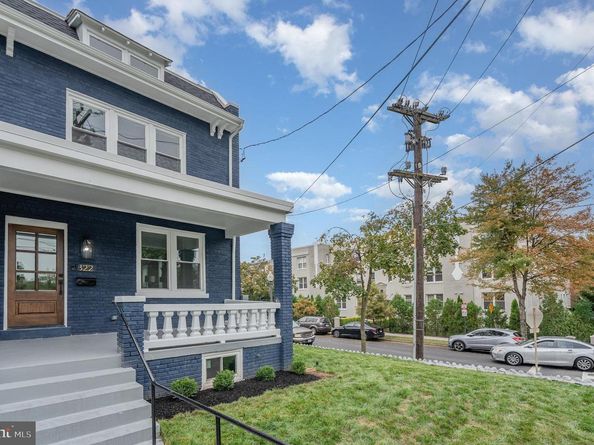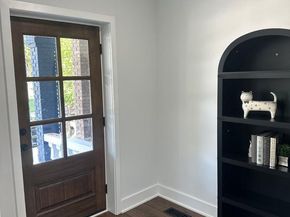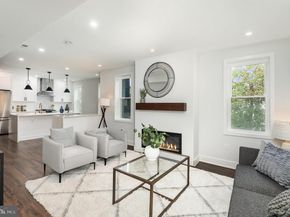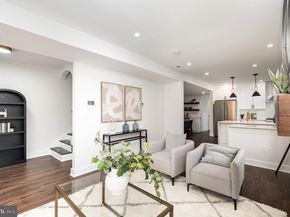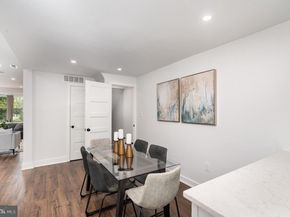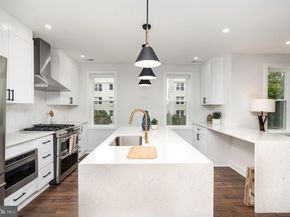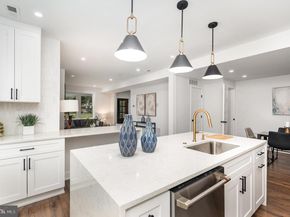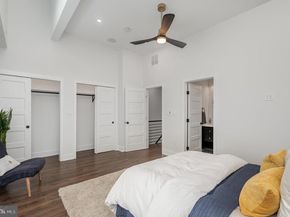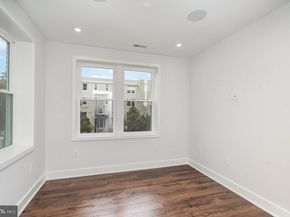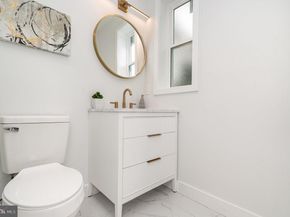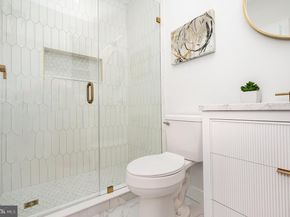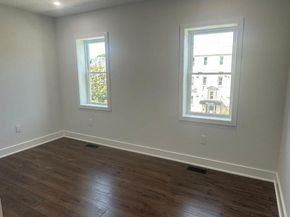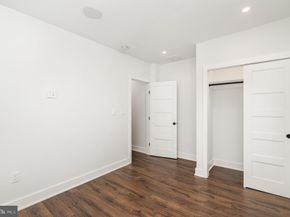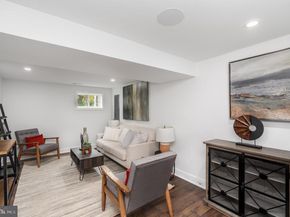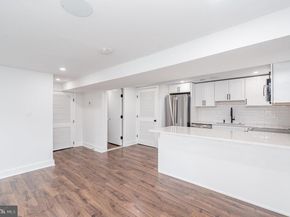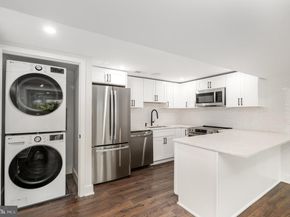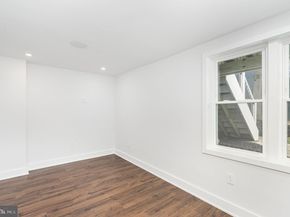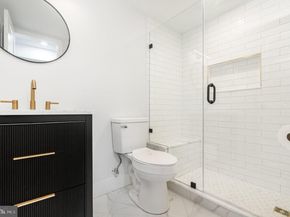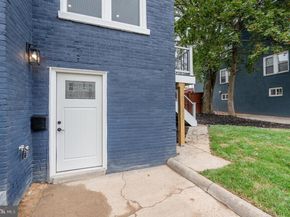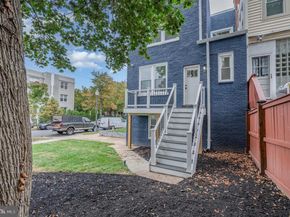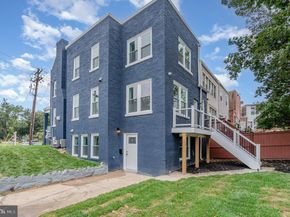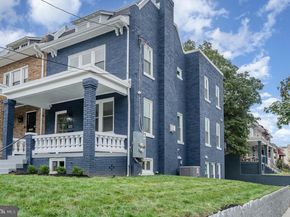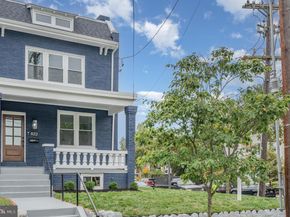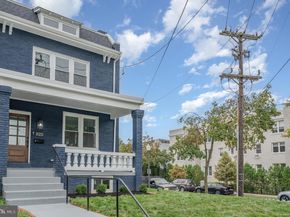Welcome to 822 Gallatin St NW! This stunningly renovated 4-bedroom, 3-bath end-unit row home PLUS a separately metered apartment that is designed to impress at every turn! Step inside and be greeted by spacious, light-filled interiors highlighted by exquisite tile work, a gas fireplace, and luxurious finishes throughout. The main level is an entertainer’s dream, showcasing a seamless flow between the living and dining areas, a stylish full bath, and a versatile bedroom. At the heart of the home, the chef’s kitchen shines with premium stainless steel Café appliances, quartz countertops with a striking waterfall edge, a marble backsplash, and two islands—perfect for hosting gatherings or enjoying casual family meals. Upstairs, the primary suite is a true sanctuary, featuring soaring vaulted ceilings, abundant natural light, and a spa-inspired bath designed for relaxation. Two additional bedrooms, a full bath, and a convenient laundry area complete this level. The lower level offers even more space with a flexible recreation room or second living area. A separately metered 1-bedroom, 1-bath apartment with a private entrance, full kitchen, laundry, and living room provides an excellent rental opportunity, in-law suite, or guest quarters. Outdoor living is just as inviting, with yard space and dedicated parking adding both comfort and convenience. Set on a quiet, tree-lined street, this home offers the best of Columbia Heights and Petworth. Enjoy easy access to Metro, neighborhood parks, grocery stores, farmers’ markets, and an array of restaurants and coffee shops. Spend afternoons at nearby Larry Allen Park, explore the vibrant scene on Upshur and Kennedy Streets, or take advantage of the Metropolitan Branch Trail for recreation and commuting. Don’t miss your chance to own this remarkable property in one of DC’s most desirable neighborhoods. Schedule your private showing today!












