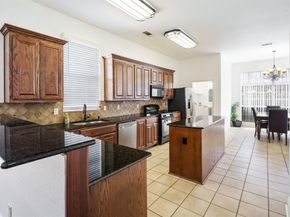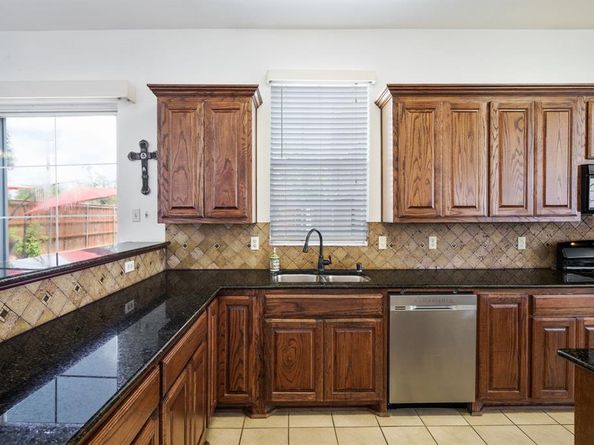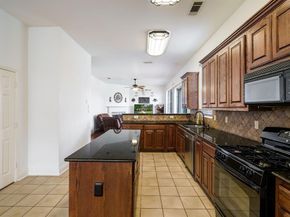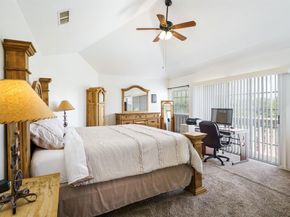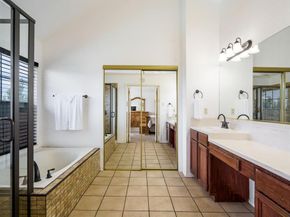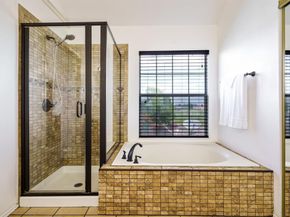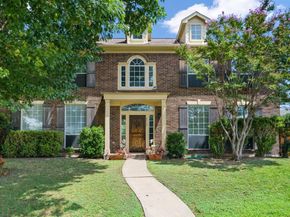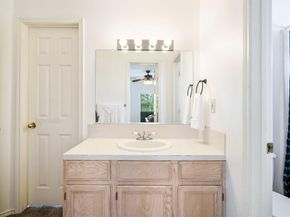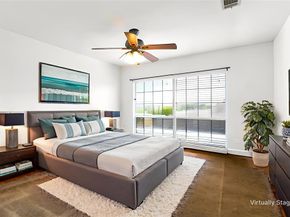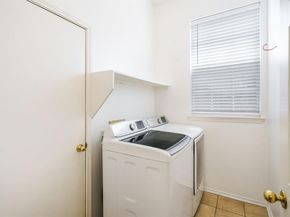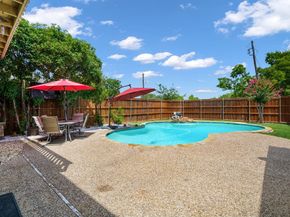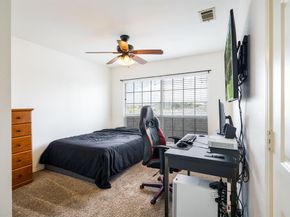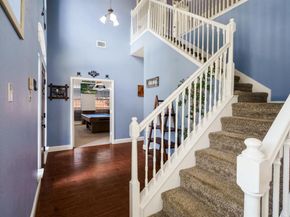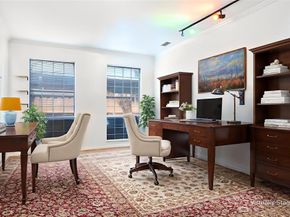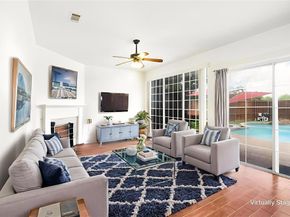LOCATION, LOCATION, LOCATION! Discover this 4 bedroom, 3 bath residence nestled in the highly sought after Dalrock Heights neighborhood, which qualifies for an FHA mortgage!
Step inside to find soaring high ceilings and a grand staircase that sets the tone for exceptional living. The family room overlooks the pool and features a cozy gas fireplace and wood look tile floors, inviting you to unwind and relax. Culinary enthusiasts will delight in the kitchen's stylish granite countertops, oak custom cabinets, island, large pantry, and a gas cooktop that enhances your cooking experience. Two dining rooms adjacent to the kitchen are great for family gatherings. The main floor features large, airy rooms, perfect for hosting guests or enjoying quiet evenings at home. The versatile second living area downstairs provides additional space for a home office, playroom, or media area. Upstairs, the primary suite is a personal retreat, complete with a balcony that offers tranquil views of the sparkling pool. Luxuriate in the suite's spa-like bathroom, which boasts a separate tub and shower, dual sinks, and a large closet to accommodate all your needs. Each of the generously sized bedrooms ensures comfort and privacy, ideal for restful nights. With its charming curb appeal, the exterior of this traditional home hints at the beauty inside. The expansive backyard is a private oasis, featuring a large pool perfect for Texas summers, where you can enjoy sun-filled days and starry nights in complete privacy, thanks to the BOB fence surrounding the pool area of the yard. Situated within the choice-rich Garland ISD, families have the flexibility to select the best educational path for their children. This Rowlett home not only offers an impeccable living spaces but also a lifestyle of comfort and distinction. Make this home your own and experience the best that Dalrock Heights has to offer, with easy access to shopping, dining, entertainment, and commute routes to anywhere in DFW.












