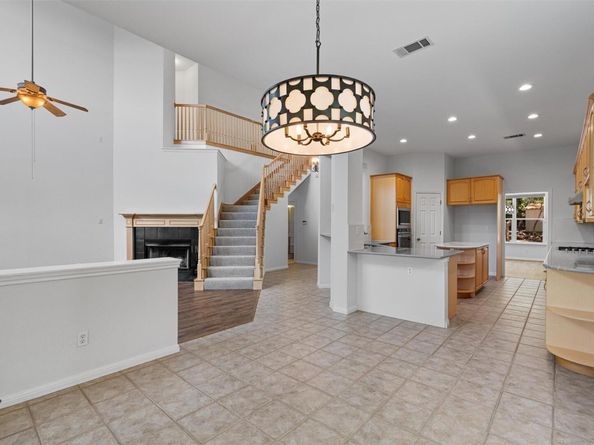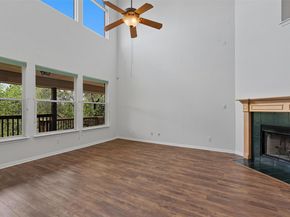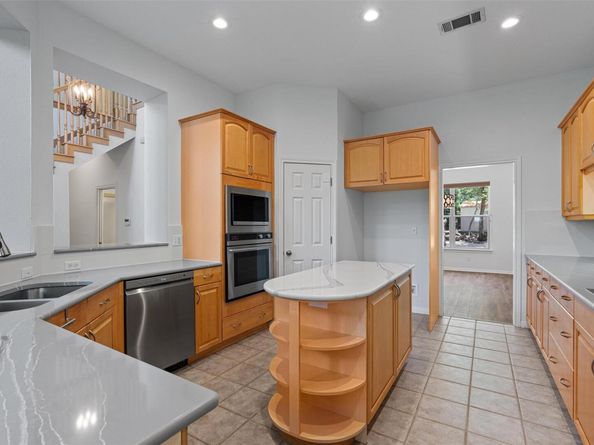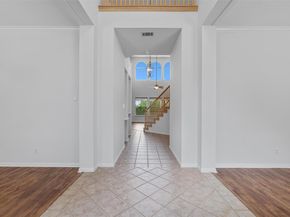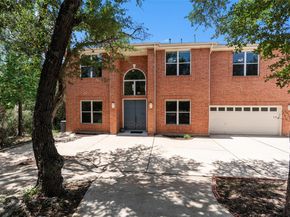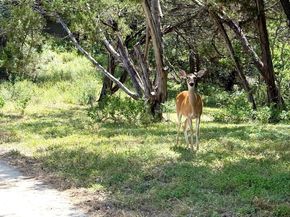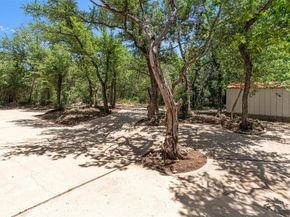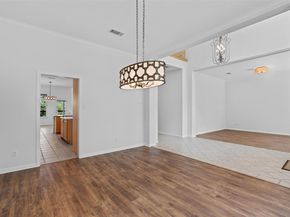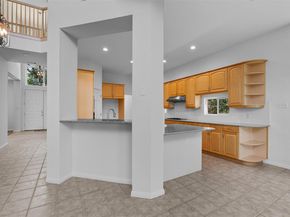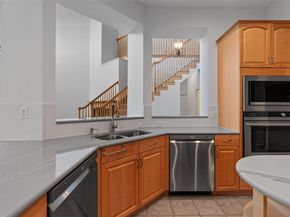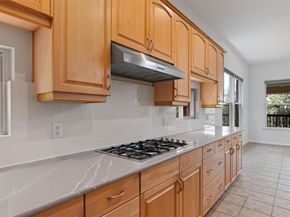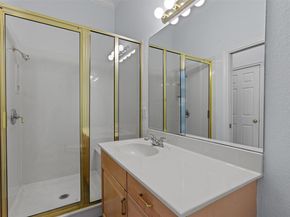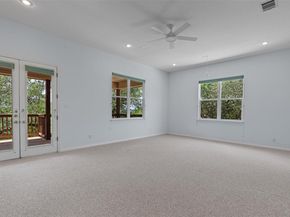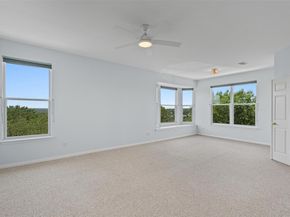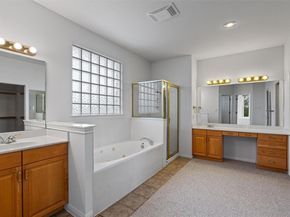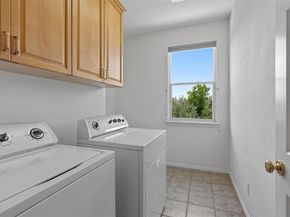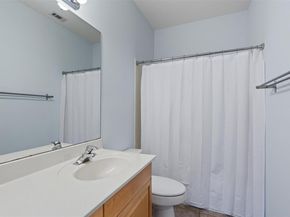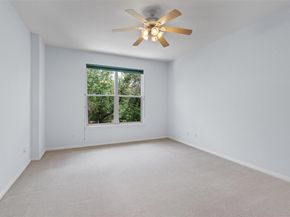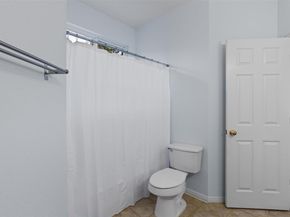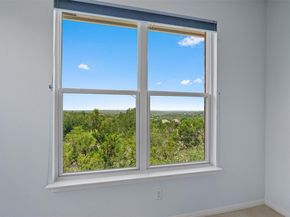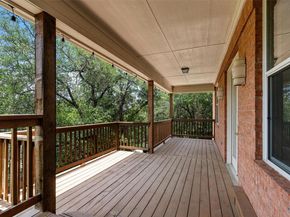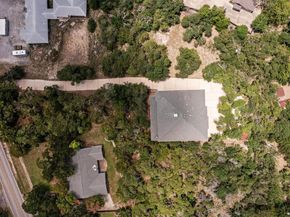Welcome to 8204 Texas Plume Rd, a private wooded retreat in the heart of Northwest Austin. Nestled on a tree-covered lot, this 4,490-square-foot home offers the rare blend of privacy, convenience, and top-rated schools that so many buyers are seeking.
Inside, the layout balances everyday comfort with space to gather. Multiple living areas, a dedicated office that could also be a 6th bedroom, and a separate media/game room provide flexibility for modern living. The chef’s kitchen, complete with gas cooktop, dual dishwashers, and a pantry, flows seamlessly into the main living area. Walls of windows frame the trees beyond, filling the home with natural light.
Step out onto the entertainer’s deck to grill, unwind, or simply enjoy the peaceful setting with deer passing through the yard. The backyard feels like a hill country escape, yet it is just minutes from everything Austin has to offer.
You will love the walkable location, just a quarter mile to Canyon Vista Middle School, where the school swimming pool is free and open to the public during the summer months. The community library, H-E-B, and Tanglewood Park are nearby. Within 10 minutes, you can be at The Domain, Austin’s premier shopping and dining destination, or at major employers like Apple and the tech corridor. Downtown Austin is just 20 minutes away, offering world-class dining, music, and nightlife, while Lake Travis and the Hill Country are just as close in the other direction for weekend adventures.
8204 Texas Plume Rd isn’t just a home, it’s a lifestyle of privacy, connection, and convenience in one of Northwest Austin’s most sought-after neighborhoods.












