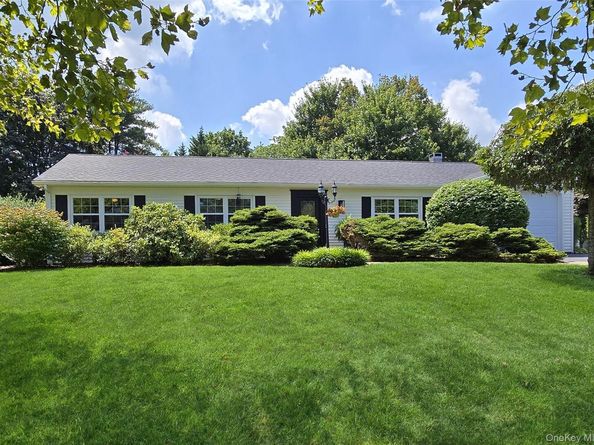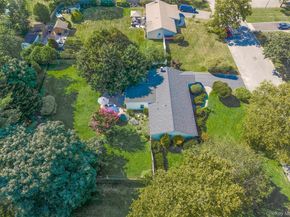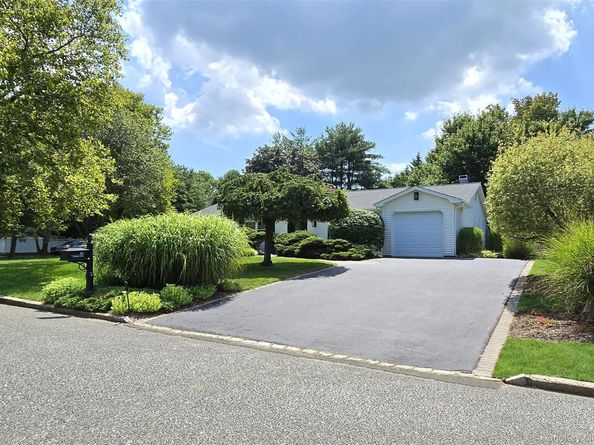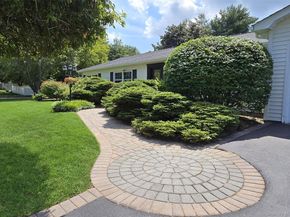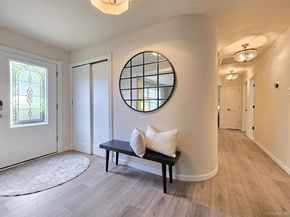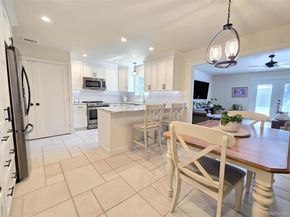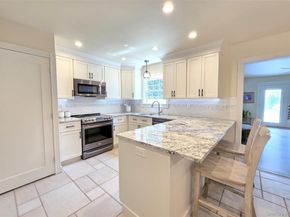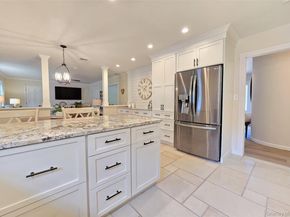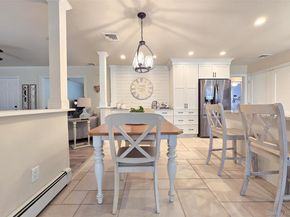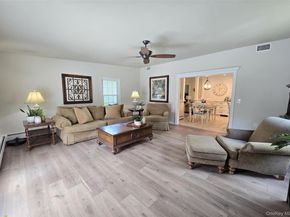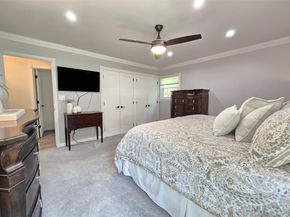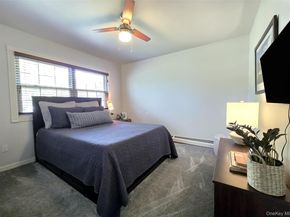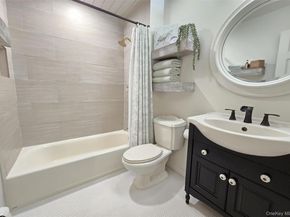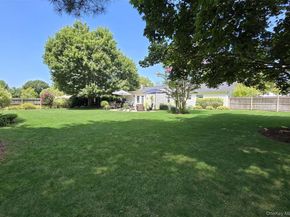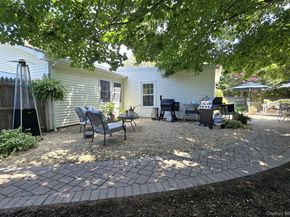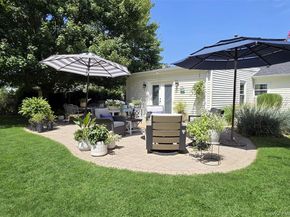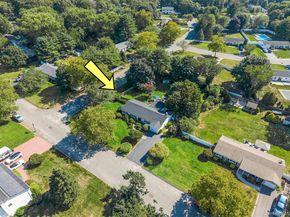This Beautifully Expanded 7Rm, 2 Bath Ranch Sits On Over A Half Acre In The Sought After Imperial Gardens Community! Featuring Many Updates & Thoughtful Touches Throughout. The 5Yr Old Peninsula EIK W/Adjoining Dining Area Offers A Spacious Layout Perfect For Entertaining. Boasting Granite Counters, Subway Tile Backsplash, Undermount Sink, Soft Close Dovetail High Quality Cabinetry, Lazy Susan, Shiplap Wall Accent, Hi-Hats, Crown Molding On Cabinets, Under Cabinet Lighting, Top Of The Line Stainless Appliances, & Tile Flooring. A Formal Dining Rm Or Den W/Pillar Columns Also Includes A Large Walk-In Closet For Versatile Storage, While The Living Rm Shines W/Shiplap Wall Accent & Sliding Barn Door. The Additional Extended Family Rm Features French Doors W/Built-In Blinds That Lead To The Private Patio & Yard. The Primary Bedrm W/Ensuite Includes Plush W/W Carpeting, & Large Closets W/Custom Organizers & Interior Lighting. The Primary Ensuite Bath Is Updated W/Kohler Fixtures, a Walk-In Shower, Porcelain Tile Throughout, & Upgraded Vanity. 2 Additional Bedrms Feature Double Closets & New W/W Carpeting. The Updated Main Bath Offers New Flooring, Porcelain Tile Shower/Tub, Niche Shelving, Upgraded Vanity/Faucets, & Kohler Toilet. A Convenient Laundry Center Is Located In The Kitchen Closet & Includes A 1Yr Old Samsung Dryer, Updated Samsung Washer, & Motion Sensor Lighting. Outside Enjoy A Spacious, Tranquil, Park-Like, Yard - Great For Entertaining. The Yard Is Fully Fenced & Includes Double Gates, Paver Patio, Additional Gravel Seating Area For Extra Guests, Quaint Storage Shed, & Plenty Of Colorful Foliage/Flower Beds. Other Features Include: Engineered Hard Wood Flooring, Nest Thermostat, Recessed Lighting, Decorative Crown Molding, All Blinds Stay (Including Plantation), 5 Ceiling Fans, Central Air W/4 & 5 Yr Old Compressors, Burnham Burner (2015), 3Yr Old Outside Oil Tank, Windows Replaced 2017–2020, Full Attic W/Pull Down Stairs, Garage W/Remote Entry, 14 Zone IG Sprinklers, 4Yr Old Roof (Complete Rip Only Single Layer Down), Large Driveway W/Belgium & Paver Borders, Detailed Paver Walkway, Charming & Private Sitting Area By Front Door, Sewer System, & Underground Utilities. Don't Miss Your Opportunity To Own This Meticulously Maintained Home Which Blends Charm, Comfort, & Modern Updates Throughout!












