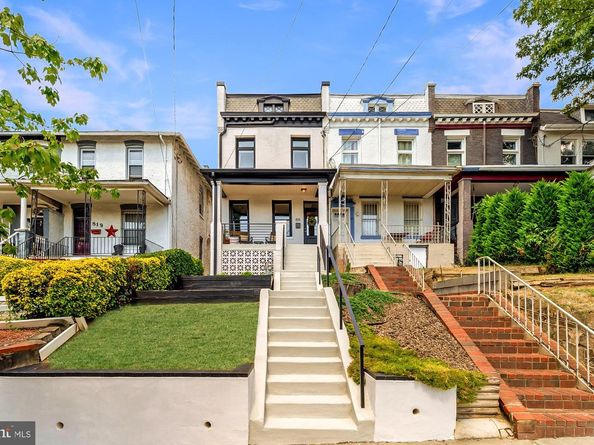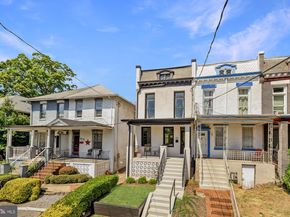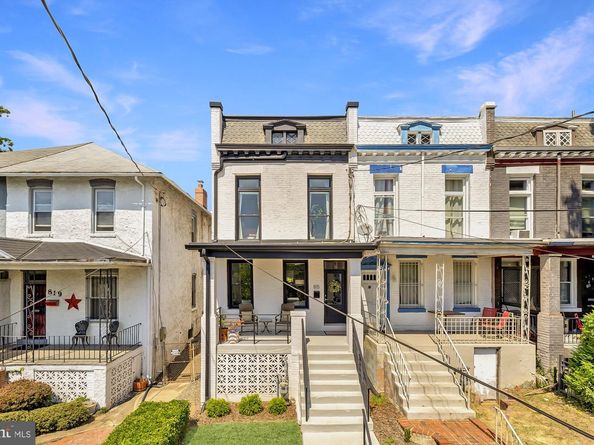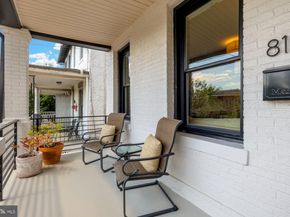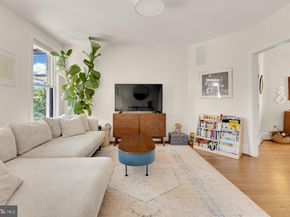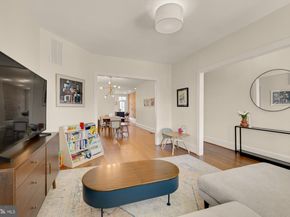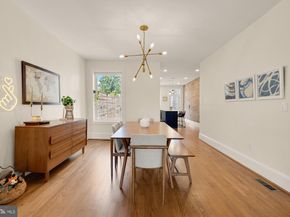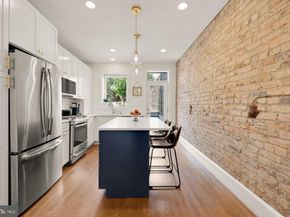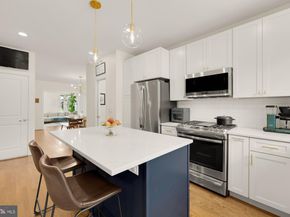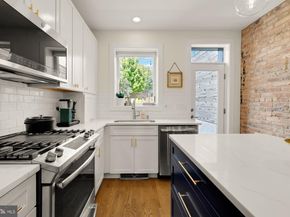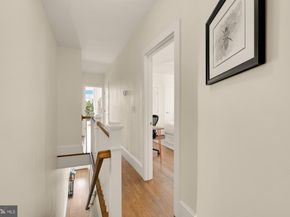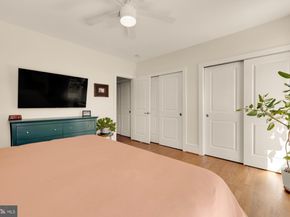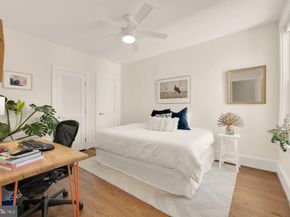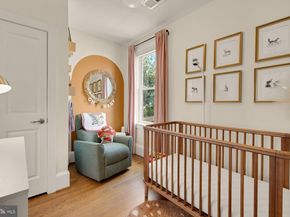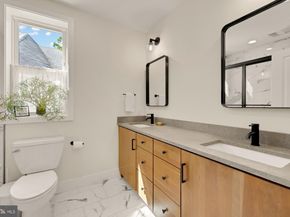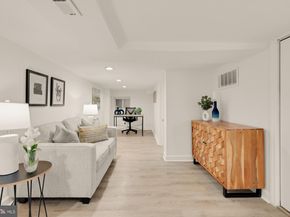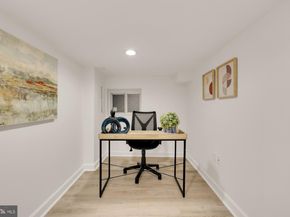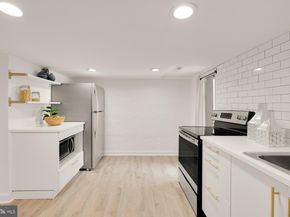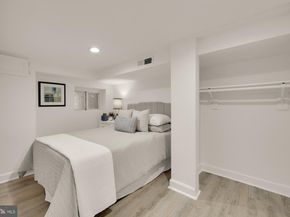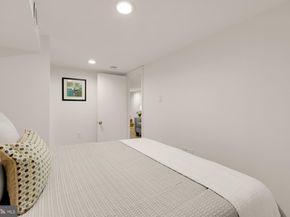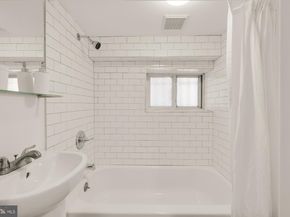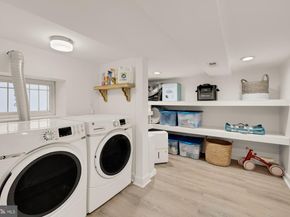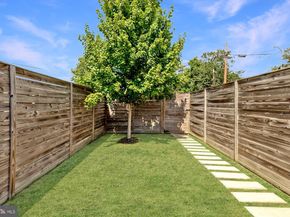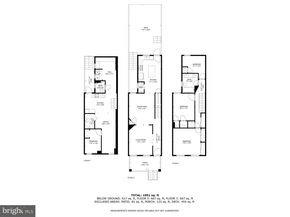Welcome to 815 Allison Street NW, a charming residence nestled in the vibrant Petworth neighborhood of Washington, DC. This home, perched on a hilltop, offers an exceptional sense of privacy and captures abundant southern sunlight across its inviting front facade.
Step inside to discover a thoughtfully designed space, boasting 4 bedrooms and 2.5 bathrooms over three floors. The home stands as a testament to meticulous care and modern upgrades, with over $116,000 invested in improvements. These enhancements include a completely renovated kitchen, updated full and half bathrooms, and the addition of a versatile lower-level in-law /au pair suite complete with its own kitchen. The new furnace and hot water heater further enhance the home's comfort and efficiency.
The main level welcomes you with its open flow, encompassing a spacious living room, dining area, and a kitchen outfitted with premium Quartz countertops, a breakfast bar, and stainless steel appliances. The home's elegant, refinished hardwood flooring extends through the main and upper levels, leading to the upper floor's three well-appointed bedrooms and expansive full bathroom.
The finished basement provides a flexible space featuring an additional bedroom, full bathroom, family room, and convenient laundry facilities, complete with a washer and dryer. This lower level is perfect for guests or extended family stays.
Outside, the property continues to impress with a large grassy yard and two-tiered Trex decking, ideal for entertaining or simply enjoying the serene outdoor setting. Off-street parking adds to the convenience.
Situated between Sherman Circle and Grant Circle, and just three blocks from Petworth's bustling “downtown” on Upshur Street, you'll have easy access to local favorites like Timber Pizza, Menya Hosaki, Honeymoon Chicken, and Cinder BBQ. Plus, the Georgia Avenue corridor and Petworth metro make commuting and exploring the city a breeze.
This delightful home is a rare find, blending historic charm with modern amenities in an unbeatable location. Don't miss the chance to make it yours!












