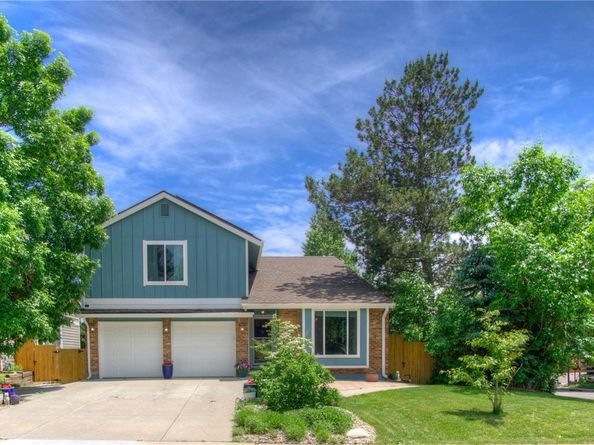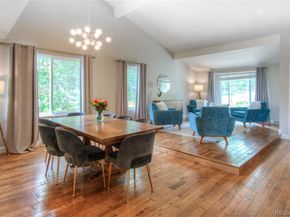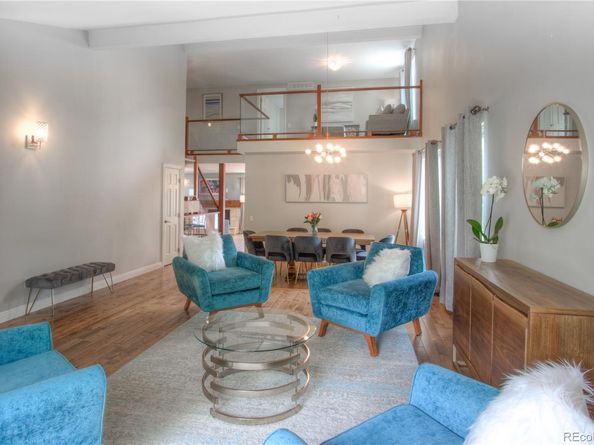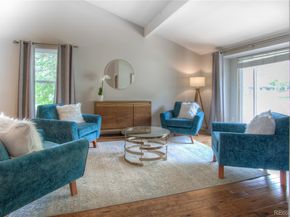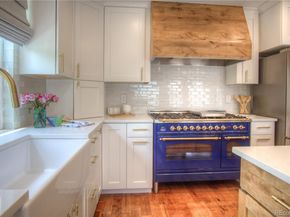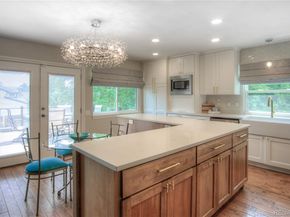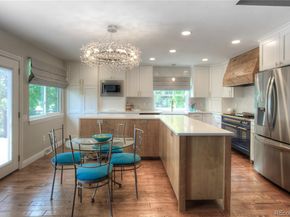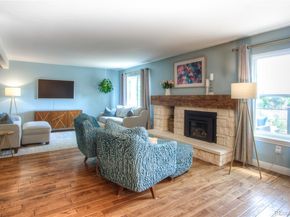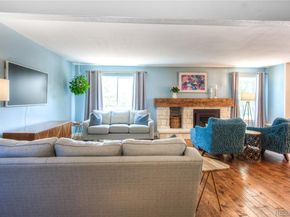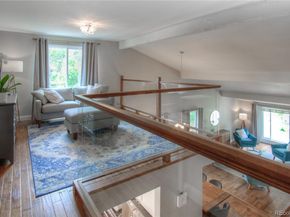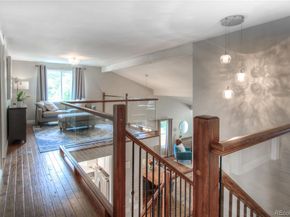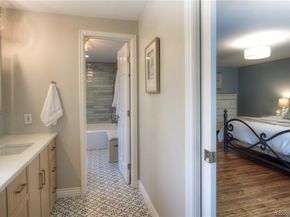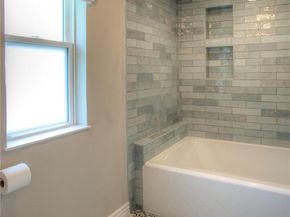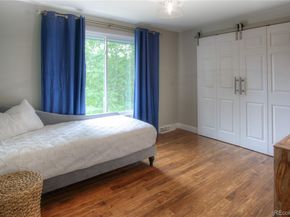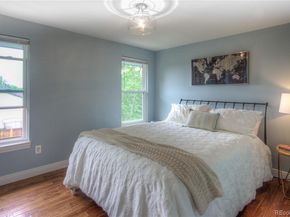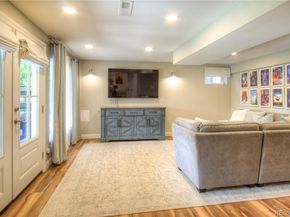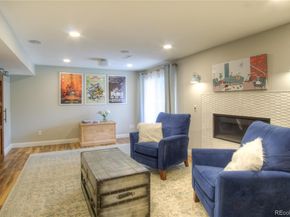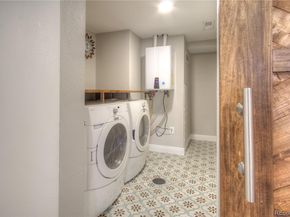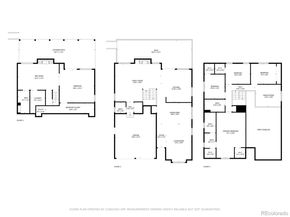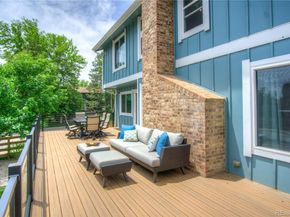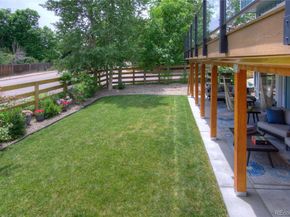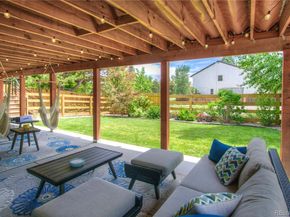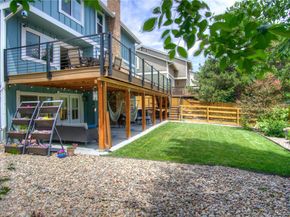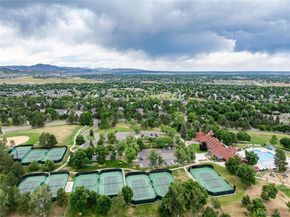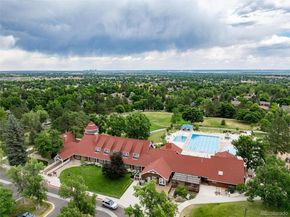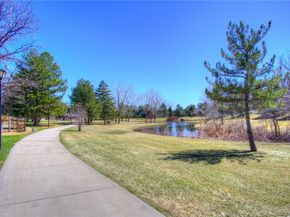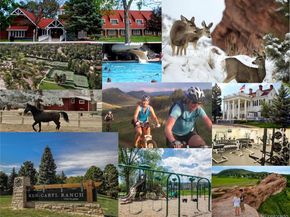Dreaming of foothill living? This home offers outdoor living spaces, trails at your doorstep, top-rated schools! Enjoy highly desirable, amenity rich Ken-Caryl Ranch! If you appreciate a completely updated home, take a look! NEW 5th BEDROOM ADDED IN BASEMENT: The 5th bedroom with separate entry and side parking, can be used as a flex space for a home office (personal trainers, health & wellness, therapists, artists, tutors), in-law/parental suite in the basement, great space for teenagers to hang out with friends, full ADU as an income rental. Or, the basement can be used as a great room or 2 separate entertaining rooms. This home shows pride of ownership and forethought in each upgrade. Every imaginable home improvement is finished for you. A new kitchen with custom designed layout including new cabinetry, appliances, quartz countertops, wood floors, an imported Italian range with a custom vent hood which is tied into the design of the new gas fireplace mantle and new front door to establish a nice design flow. Kitchen opens onto a new oversized amazing outdoor maintenance free deck with custom glass and iron railings and stairs to the lower 'dry' deck entertainment relaxation area and dog run. Primary suite has been enlarged with 2 closets and all new fixtures. The 4 bathrooms are completely redone: Tile showers with niches, tile flooring, soaking tub in hall bath, new higher end fixtures. 4 Bedrooms up with a large loft area. Basement includes Bedroom, family room, new gas fireplace, sound proof insulation, walk out to lower deck, laundry with storage and cool bathroom. UPGRADES: Windows, Electric panel, every outlet, Deck, Attic fan, Solar system, Tankless water heater, AC, Furnace 2016. Ken-Caryl offers an unbeatable lifestyle. Residents enjoy exclusive access to 3 pools, 22 Tennis cts, Pickleball, Equestrian, Sports fields, 4800 acres of open space and PRIVATE hiking/biking/horse trails, 12 neighborhood parks, Walkable to Top-rated Jefferson County schools.












