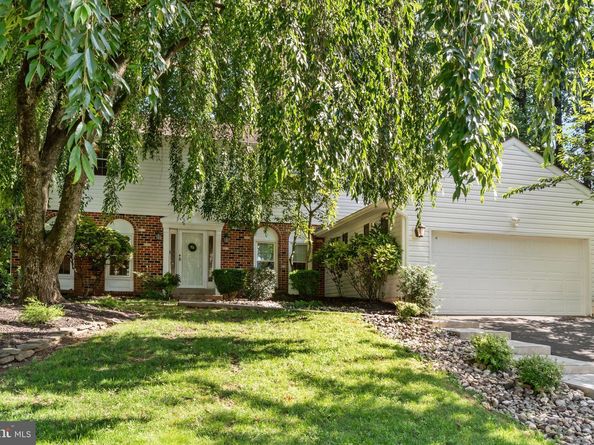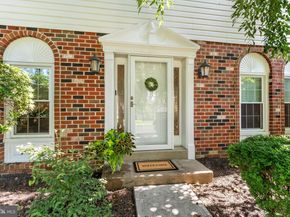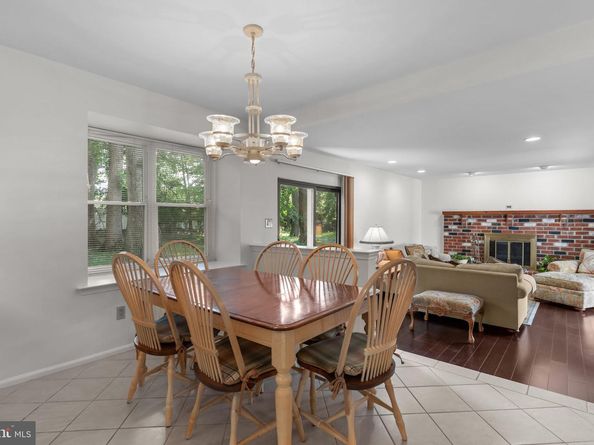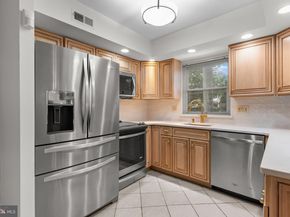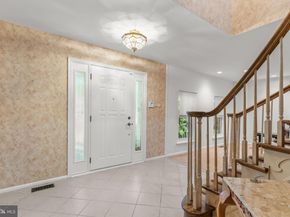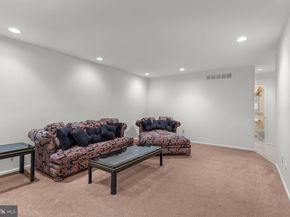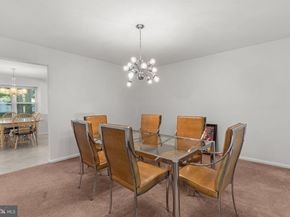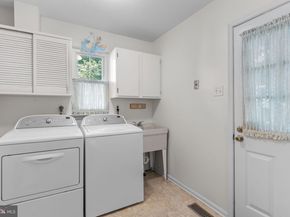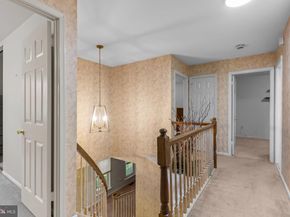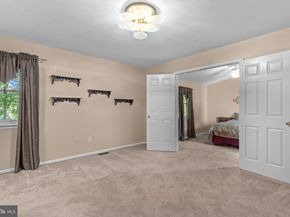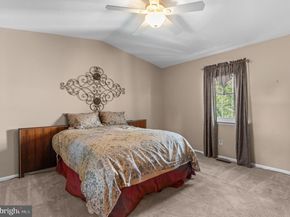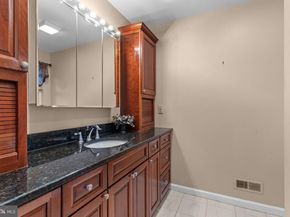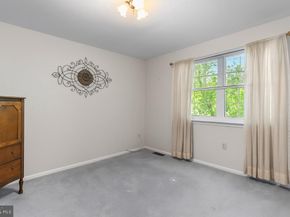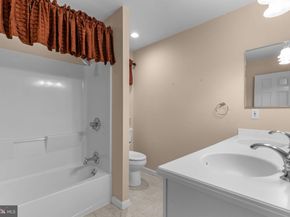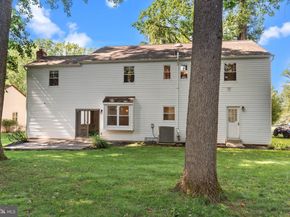Welcome to 812 Green Ridge Circle – now offered at $619,900! This thoughtfully maintained and tastefully upgraded home sits in the coveted Woodlyn Crossing community and offers nearly 2,800 square feet of comfortable living. Filled with natural light, stylish finishes, and versatile spaces, it’s designed for both everyday enjoyment and memorable gatherings. Enter through the bright, welcoming foyer, where a dramatic staircase makes a striking first impression. The updated kitchen shines with quartz counter tops, a custom tile back splash, newer stainless appliances, and a cheerful breakfast nook—perfect for morning coffee. The adjacent family room, with its wood-burning fireplace and dual sliding doors, opens to a private brick courtyard—an ideal retreat for relaxing or entertaining outdoors. A formal dining room and spacious living room provide plenty of room for hosting, while a powder room and first-floor laundry with laundry chute add convenience to daily living. Upstairs, the primary suite offers a peaceful retreat with a large sitting/dressing area, double-door entry, walk-in closet, and an updated en suite bath featuring a new shower and granite-topped vanity. Three additional bedrooms are generously sized with ample storage and share a beautifully renovated hall bath. Notable updates include newer windows, siding, front door, water heater, and more—ensuring peace of mind for the next owner. The backyard feels like a private park, perfect for gardening, entertaining, or simply unwinding. Woodlyn Crossing is known for its scenic setting, ponds, and access to community amenities including a pool, tennis, and pickleball courts. This home is a wonderful opportunity to combine comfort, convenience, and community in one desirable package.












