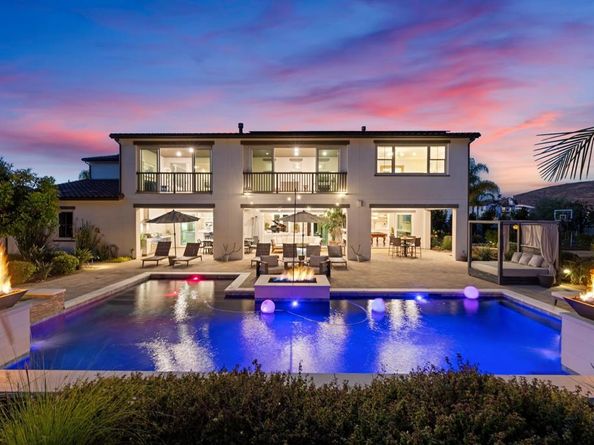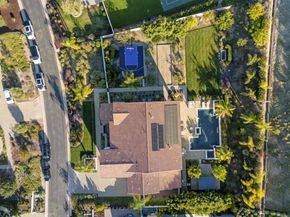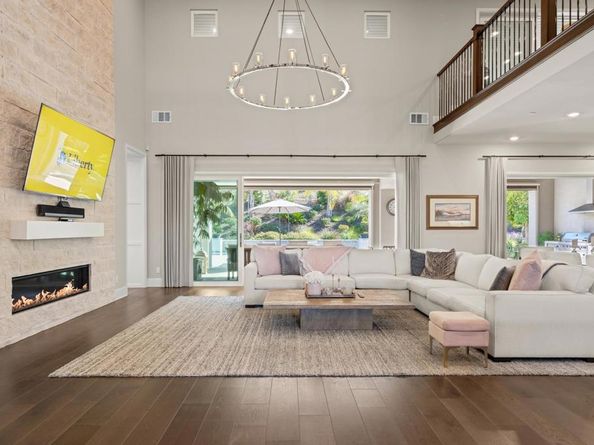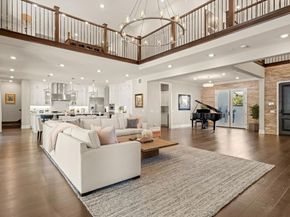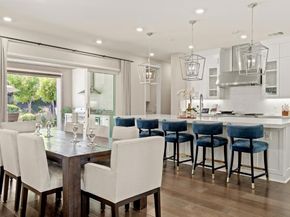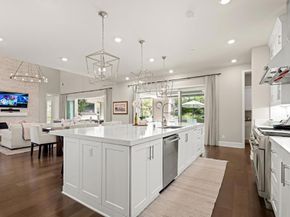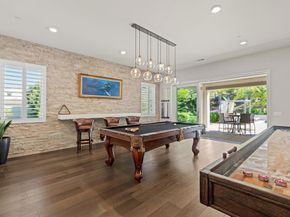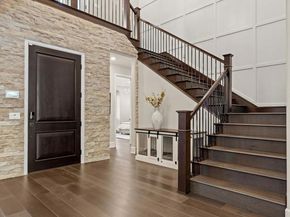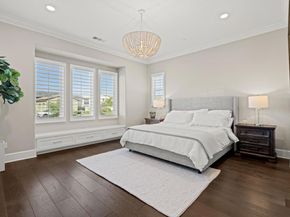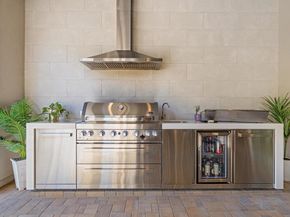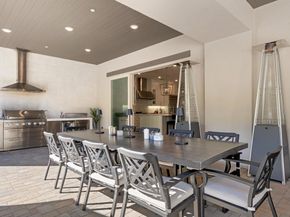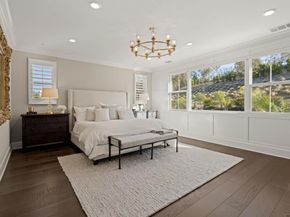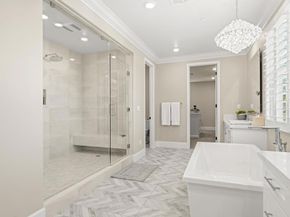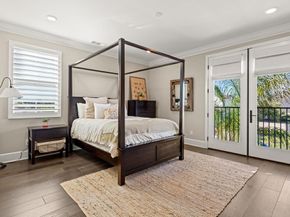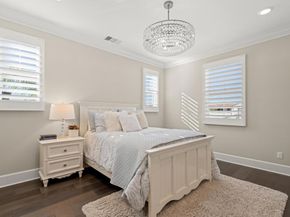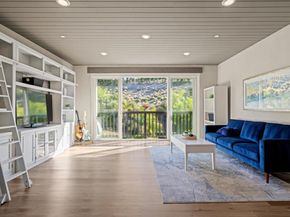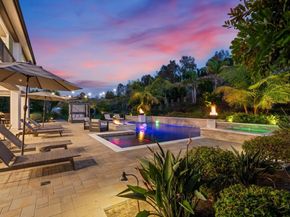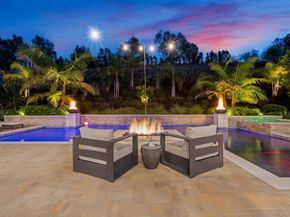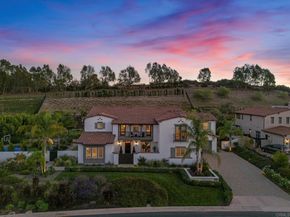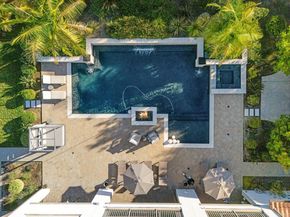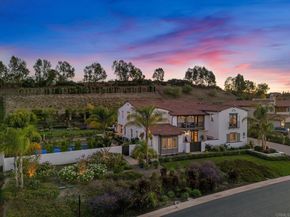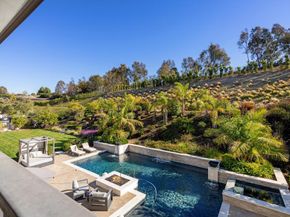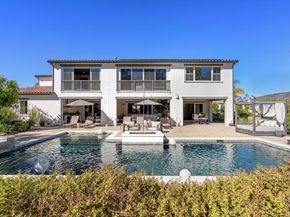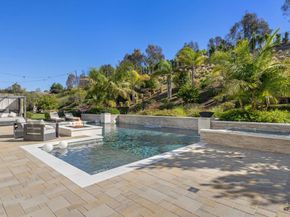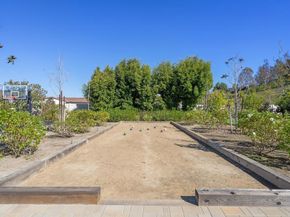Welcome to modern elegance in The Lakes Above Rancho Santa Fe. Set on a landscaped acre, this striking Sterling Heights Plan 3 home blends luxury, privacy, and the Southern California lifestyle. Behind the gates of this prestigious enclave, discover a five bedroom, five and a half bath residence offering 5,665 square feet of refined living space. Clean architectural lines, 22-foot ceilings, and expansive glass walls fill every room with natural light and sophistication. Designed for effortless living and entertaining, the main level features a chef’s kitchen with premium finishes, a formal dining area, and an open great room flowing seamlessly outdoors through retractable glass doors to stunning covered outdoor California room with retractable shades for ample comfort at all times. A spacious guest suite and versatile bonus room—ideal for an office, gym, or playroom—complete the first floor. Upstairs, the primary suite is a serene retreat with a spa-inspired bath, dual vanities, soaking tub, walk-in shower, and custom dressing room. Three additional ensuite bedrooms with walk in closets and a loft lounge complete the second level. The 1.29 acre lot offers a backyard that is truly an entertainer’s dream with a sleek pool and spa, outdoor kitchen, sports court, and space for a garden or grassy play area. Also included are lime, lemon, orange, pomegranate, and fig trees along with other raised planter beds. Additional highlights include solar, whole-home water filtration, and a four-car garage. Optional membership at The Crosby Club includes access to golf, tennis, dining, and fitness amenities. Located within the award-winning Poway Unified School District and just minutes from hiking, dining, golf, and coastal access—this is luxury living at its finest.












